This World-Class Waterfront Enclave is among the finest in the Pacific North-West! Situated on 2.18 acres, on the South-West Shore of Bowen Island, and only 15 minutes by car from the Snug Cove ferry this home offers 300 ft of the finest low bank beachfront. Seclusion, tranquility and breathtaking sunset views all accessed by a private meandering drive through a west coast rainforest.
This most magical West Coast setting includes regular visits from Orca, Humpback, Sea lions, Otters, harbour seals, all manner of bird life, and deer. Enhanced by a unique architectural design that fits naturally into the surroundings, lush level meadow with separate backroad access for entertaining on a grand scale and picturesque patios overlooking the deep tidewaters of Howe Sound. Just across the water Pasley & Worlcombe Islands are an easy kayak or paddle board away.
This gorgeous Estate is equipped with both a magnificent classic west coast main residence and separate carriage home designed by famed Architect Brad Lamoureux and constructed of wood, stone, glass, metal, concrete and clad in a cedar shingle exterior.
Beautifully crafted, the main residence is an architectural masterpiece featuring approximately 3,700 sq.ft. of living on one level with a dramatic open floor plan accentuated by stunning solid timber Fir rafters and shiplap walls & ceilings. Enter through an elegant entry foyer opening up to large entertainment-style living and dining areas with massive wood burning Granite stone fireplace, hearth & mantle from Hardy Island. A wall of mullion paned windows and eclipse doors open out to an expansive oceanside covered dining area & veranda with roaring fireplace providing facilities for casual & evening entertaining.
Exquisitely appointed, the custom retro-kitchen is wonderfully situated overlooking the ocean and island vistas and offers a multitude of top appliances, miles of apple box constructed cabinetry, large center island with breakfast bar and re-claimed Squamish wide-plank Fir flooring throughout.
A side hall offers access to the bedroom wing including a luxurious master bedroom with vaulted ceilings, separate sitting area & picture windows to sunset views, a lovely spa-like ensuite and built-in wardrobe closets, as well as, 2 additional bedrooms with bunks and an adjacent bathroom, laundry room and dry pantry and a private media room for lounging.
Connected by broad lighted steps, the separate Carriage residence over the garage features a guest apartment with living area, kitchenette, bathroom and large games area all opening to a sea view deck. Below is an ample garage & carport with separate workshop. All structures are surrounded by a variety of unique and lush landscaping where you will find multiple fruit trees, a greenhouse, chicken coop,
vegetable gardens & dedicated garden shed for green thumbs.
Additionally, the Estate offers a separate storied unique beachfront cabin at the water’s edge with many elements of the original 1940’s homestead. The Estate is equipped with geothermal heating, a 300 ’ft.
artesian well for outside watering (plumbed for domestic if desired), Domestic water shared on a Community well, septic system with its own treatment plant, propane cooking and an excellent deep water moorage buoy for a 24 ’vessel.
The superb quality, architectural elements and jaw dropping views assemble an ambience second to none! This magnificent waterfront estate is simply breathtaking. Come make this secluded hide-away your ultimate Legacy Property! Strictly by Appointment.
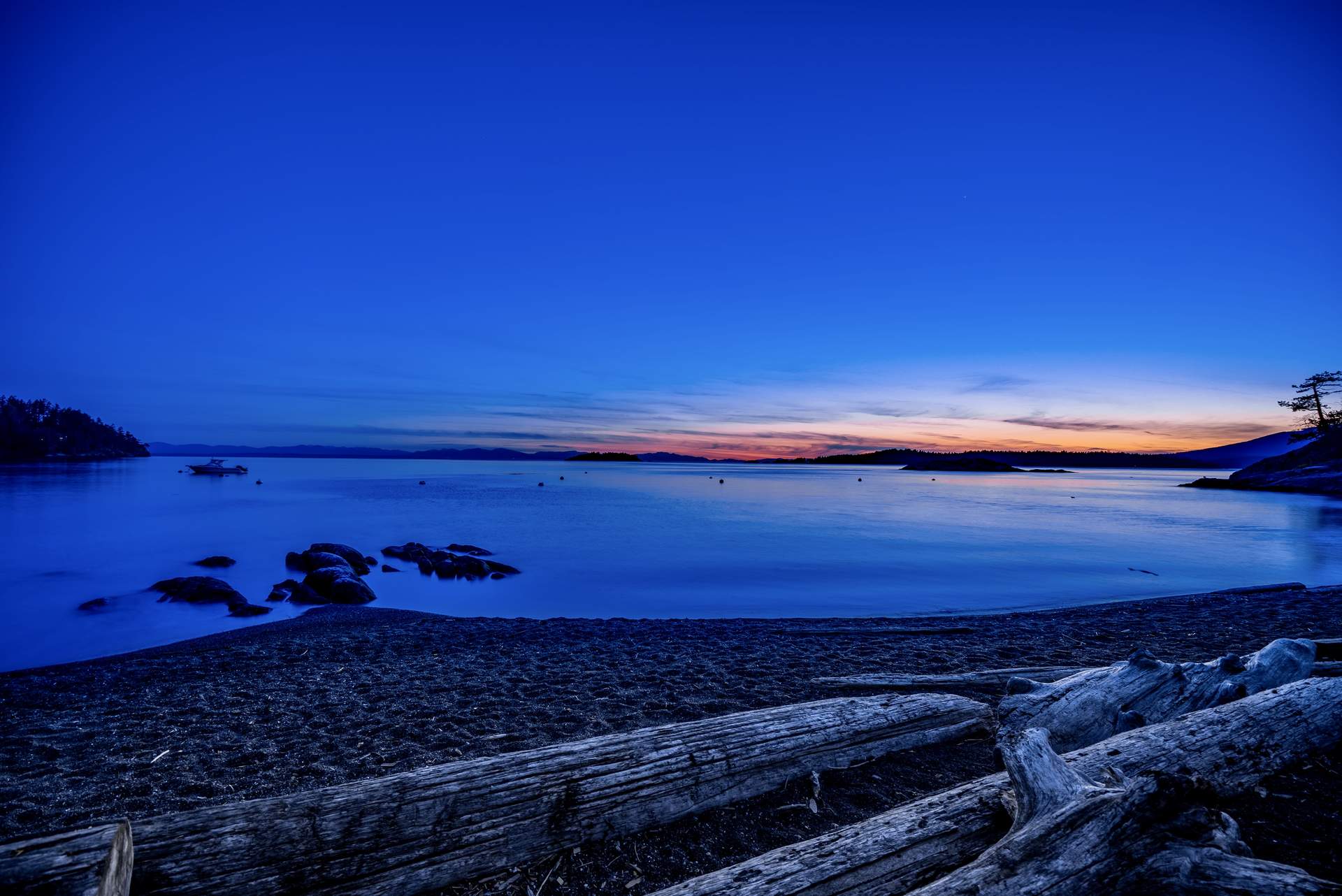 Scroll Down for Details ▼
$6,500,000 - 1671 ADAMS ROAD, BOWEN ISLAND, WEST VANCOUVER, BC
Scroll Down for Details ▼
$6,500,000 - 1671 ADAMS ROAD, BOWEN ISLAND, WEST VANCOUVER, BC
 Scroll Down for Details ▼
$6,500,000 - 1671 ADAMS ROAD, BOWEN ISLAND, WEST VANCOUVER, BC
Scroll Down for Details ▼
$6,500,000 - 1671 ADAMS ROAD, BOWEN ISLAND, WEST VANCOUVER, BC
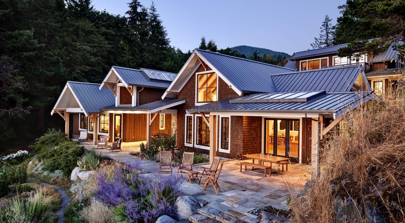
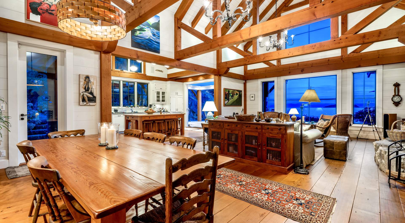
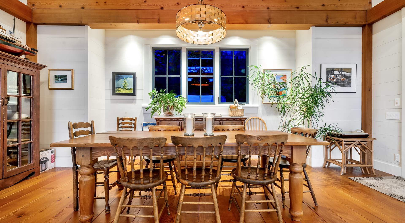
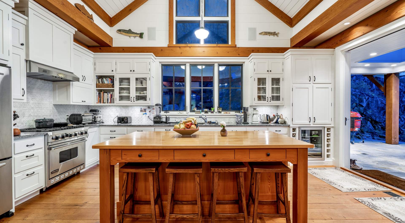
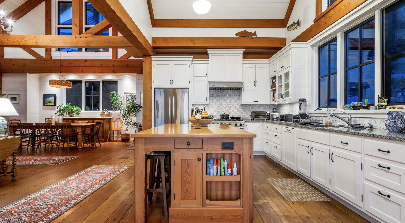
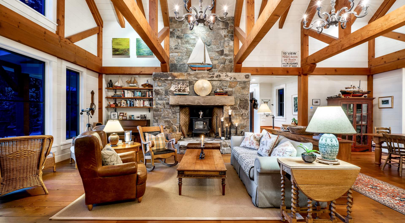
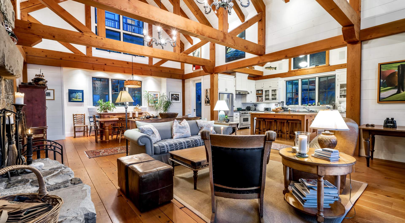
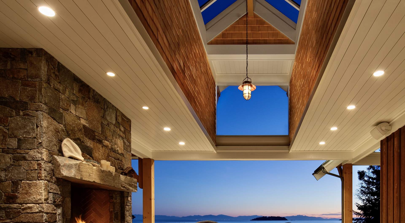
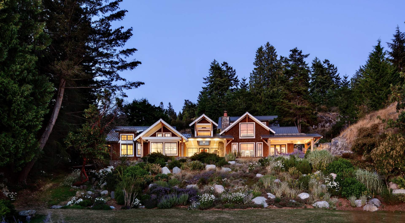
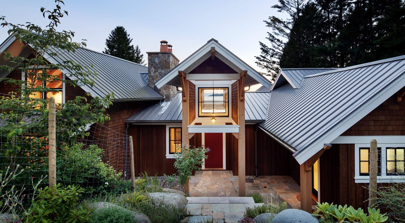
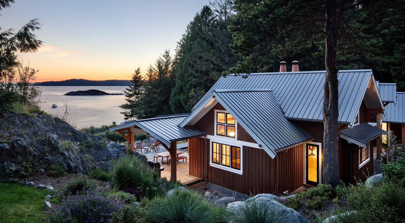
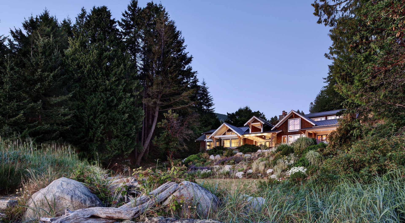
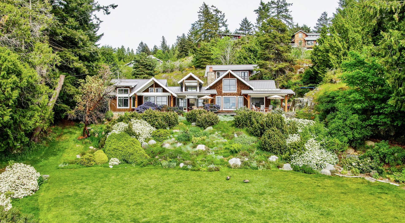
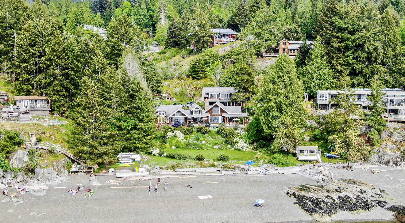
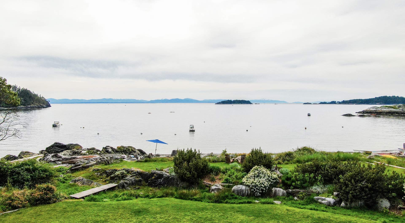
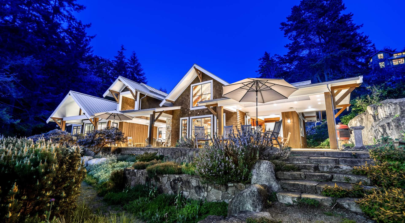
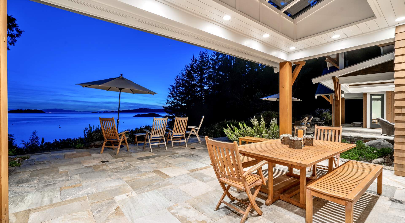
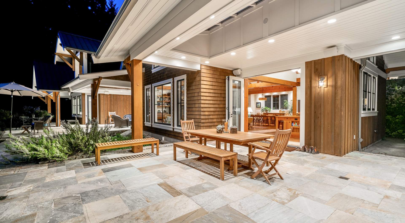
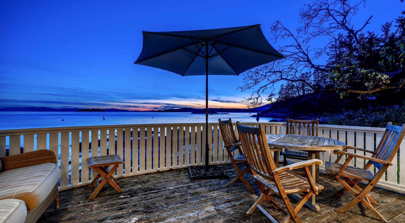
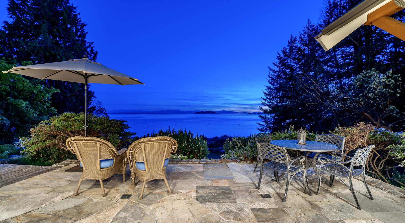
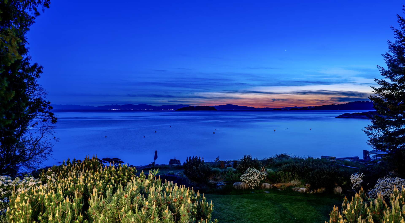
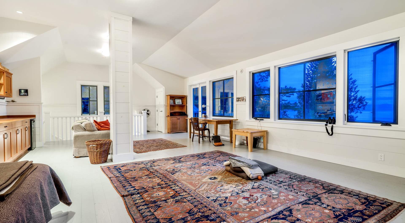
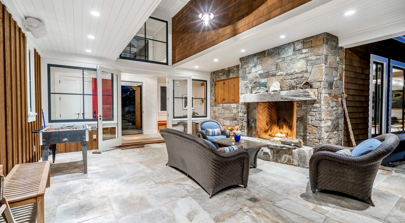
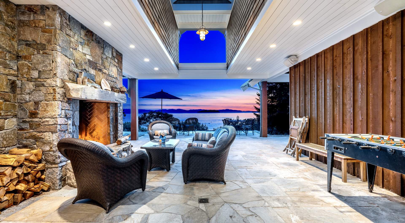
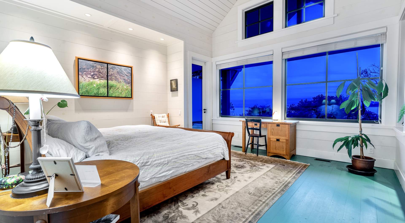
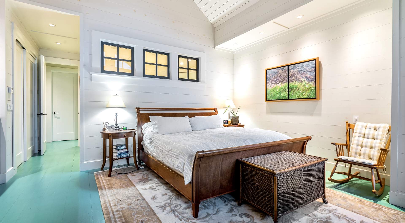
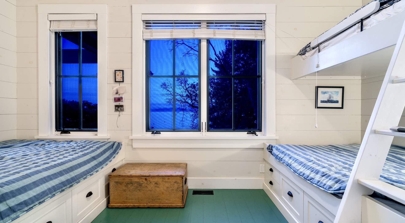
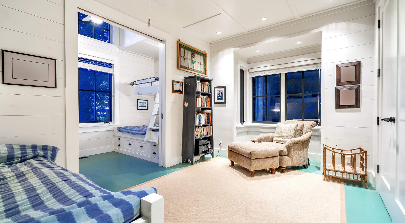
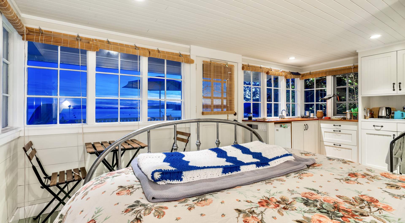
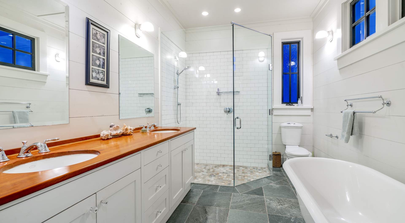
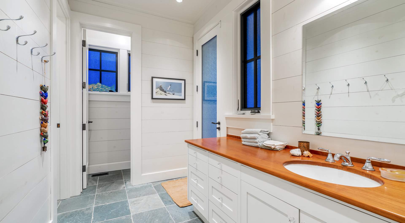
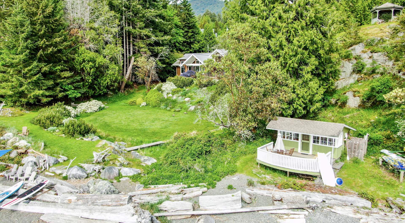
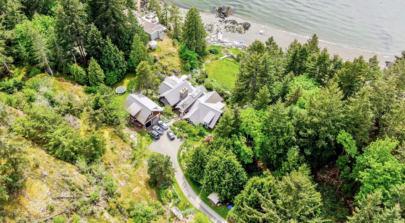
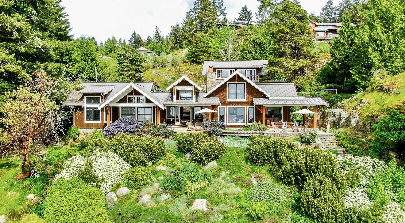
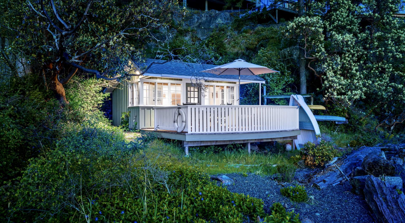
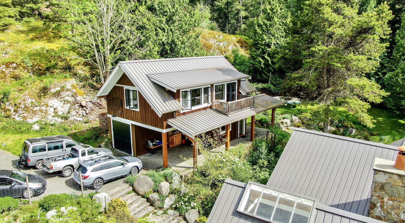
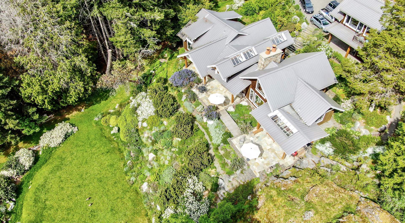
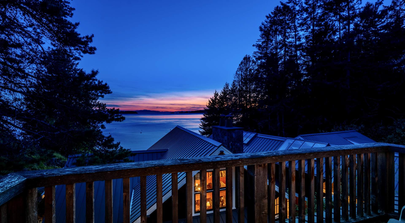 $6,500,000 - 1671 ADAMS ROAD, BOWEN ISLAND, WEST VANCOUVER, BC
$6,500,000 - 1671 ADAMS ROAD, BOWEN ISLAND, WEST VANCOUVER, BC