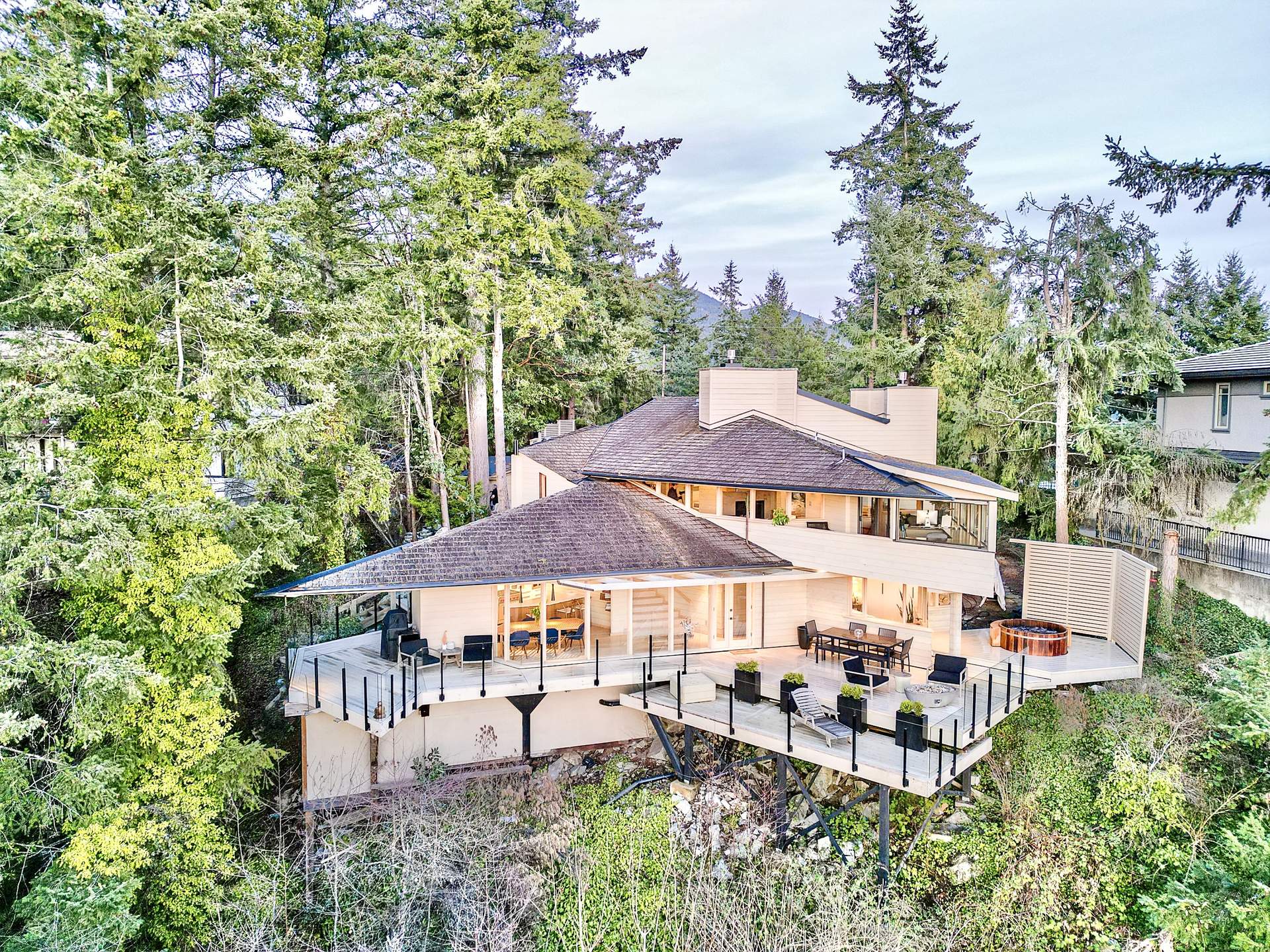Resting high upon on a natural stone rock outcrop in the brilliant Eagleridge area of West Vancouver is a remarkable example of modernist design in the mid last Century offering spectacular Sunset Ocean & Island Views!
The ‘Case Residence’ designed by Ron Thom was originally created in 1964 for naval architect Dennis Case and his wife Adele. It was a collaboration combining Case’s love for the Ocean with a diagonal and multi-dimensional floor plan spanning two sprawling levels. Completely restored to exacting standards, specifically for this private ocean view property, it was selectively named ‘The Geometric House’, as a breathtaking residence inspired by Frank Lloyd Wright’s hexagon floor plans and created with imposing angles and distinct position to compliment the natural lighting and the surrounding landscape.
Offering panoramic southern views across Howe Sound and Bowen Island, this gorgeous residence is situated on a 13,815 SF property offering approximately 2,826 SF of open plan living with 3/4 bedrooms including an exquisite primary bedroom with walk-in closet and spa-like ensuite, 4½ bathrooms, spacious entertainment areas including an expansive living area with adjacent office, elegant foyer entry and powder room, a private den, a sensational custom kitchen and adjoining dining area, as well as a separate pavilion – perfect as a recreational area or guest accommodation. All rooms open out to large sundecks and a bubbling jacuzzi, wrapping around the southern end of the residence capturing extended vistas and the jaw-dropping views beyond.
Additionally, the home features vaulted ceilings, walls of glass and the use of natural stone and wood creating a home that according to the District of West Vancouver, is “one of the finest examples of Ron Thom’s creative abilities”.
Simply a West Coast Masterpiece! Strictly by appointment.
 向下滚动获得更多信息 ▼
$4,298,000 - 6011 EAGLERIDGE DRIVE, EAGLERIDGE, WEST VANCOUVER, BC
向下滚动获得更多信息 ▼
$4,298,000 - 6011 EAGLERIDGE DRIVE, EAGLERIDGE, WEST VANCOUVER, BC
 向下滚动获得更多信息 ▼
$4,298,000 - 6011 EAGLERIDGE DRIVE, EAGLERIDGE, WEST VANCOUVER, BC
向下滚动获得更多信息 ▼
$4,298,000 - 6011 EAGLERIDGE DRIVE, EAGLERIDGE, WEST VANCOUVER, BC