The residence features an Integrated Home System.
From a touch pad, this system will control:
•Heating and Air-conditioning functions for each of the five separate climate zones
•All 3 interior fireplaces plus the fireplace on the main terrace
•Wine cooler temperature control system
•Lutron window blinds and Lutron lighting systems
•The Home System control interface is recessed and hidden behind a recessed door matching the kitchen cabinetry
•The system accessible by internet for remote access from anywhere in the world
The Lutron window blinds are motorized, with silent run roller blinds/sun shades and incorporated within recessed drywall valances and fully interfaced with the Integrated Home System.
The custom sound system provides premium quality music throughout the residence, and is fully interfaced with the Integrated Home System as well as the television/entertainment centre. Audio can be controlled in five separate zones:
•Living Room
•Family Room
•The Main Terrace
•East Ensuite and Terrace
•West Ensuite and Terrace
The entertainment center features a 50” Pioneer plasma screen with 5.1 Surround-sound speaker system.
The residence includes a Digital NEC phone system, with a voice mail module, call hold, call transfer, intercom. The residence is also wired by Telus, for five incoming phone lines – the quantity of lines being highly difficult to obtain.
A secondary intercom system provides communication between the master suites and kitchen area.
All interior walls insulated with acoustic insulation designed to increase efficiency of heating and air-conditioning and removes echoes from living spaces. The exterior are doors fitted with additional weather stripping for increased insulation.
The residence has a custom air-conditioning system with five separate temperature controlled zones, and is fully interfaced with the Integrated Home System.
The wine cellar/chill room features insulated walls and thermal ceiling insulation, a vapour barrier, insulated recessed lighting and a CellarMate refridgeration unit.
The kitchen has an upgraded Viking Ultraline four-burner cooktop with grill.
The kitchen hood fan has an upgraded Viking Ultraline VCWH3939, pulling 1,200 cubic feet per minute (CFM) virtually eliminating any and all odours from the living area while cooking.
In addition to the kitchen fan, the residence has an additional large capacity fan in the utility room and guest closet designed to keep the residence smelling fresh and new.
All of the washroom exhaust fans are upgraded to high volume, ultra silent Broan units.
Granite kitchen countertops and bar top, Black Galaxy, square edge and polished.
All washrooms have upgraded slumpstone and tiles.
Master Bedroom/West Ensuite
•Upgraded hardware/lock for bedroom door
•Custom millwork for closets and changing room by Portico Design Group
•Locking cabinetry drawers for valuables and jewellery
•Moved electrical outlet in shelving at south end of master ensuite sinks from the second shelf to the lowest shelf
•Two added electrical outlets in open shelves between sinks in the master ensuite
Master Bedroom/East Ensuite
•Upgraded hardware/lock for bedroom door
•Custom millwork for closets and changing room by portico Design Group
•Bathroom shower finished to steam shower specification
The main dining room chandelier was made custom for the Penthouse.
Powder room chandelier imported from Italy.
The main terrace features an outdoor barbeque with the gas and power outlets relocated to the west wall so as to be out of the line of sight.
The dining room core feature wall and the elevator vestibule wall are reinforced to accommodate up to 1,200 lbs.
The living room fireplace mantel was increased to 8’ deep across the front.
Additional electrical improvements and additional include the relocation of all plugs and switches to be out of the line of sight.
All terraces are protected by low-voltage bird abatement systems and bird spikes designed to prevent pigeons and other birds from roosting, creating health hazards and unsightly messes.
 Scroll Down for Details ▼
$4,250,000 - PH - 3315 CYPRESS PLACE, CYPRESS PARK EST., WEST VANCOUVER, BC
Scroll Down for Details ▼
$4,250,000 - PH - 3315 CYPRESS PLACE, CYPRESS PARK EST., WEST VANCOUVER, BC
 Scroll Down for Details ▼
$4,250,000 - PH - 3315 CYPRESS PLACE, CYPRESS PARK EST., WEST VANCOUVER, BC
Scroll Down for Details ▼
$4,250,000 - PH - 3315 CYPRESS PLACE, CYPRESS PARK EST., WEST VANCOUVER, BC
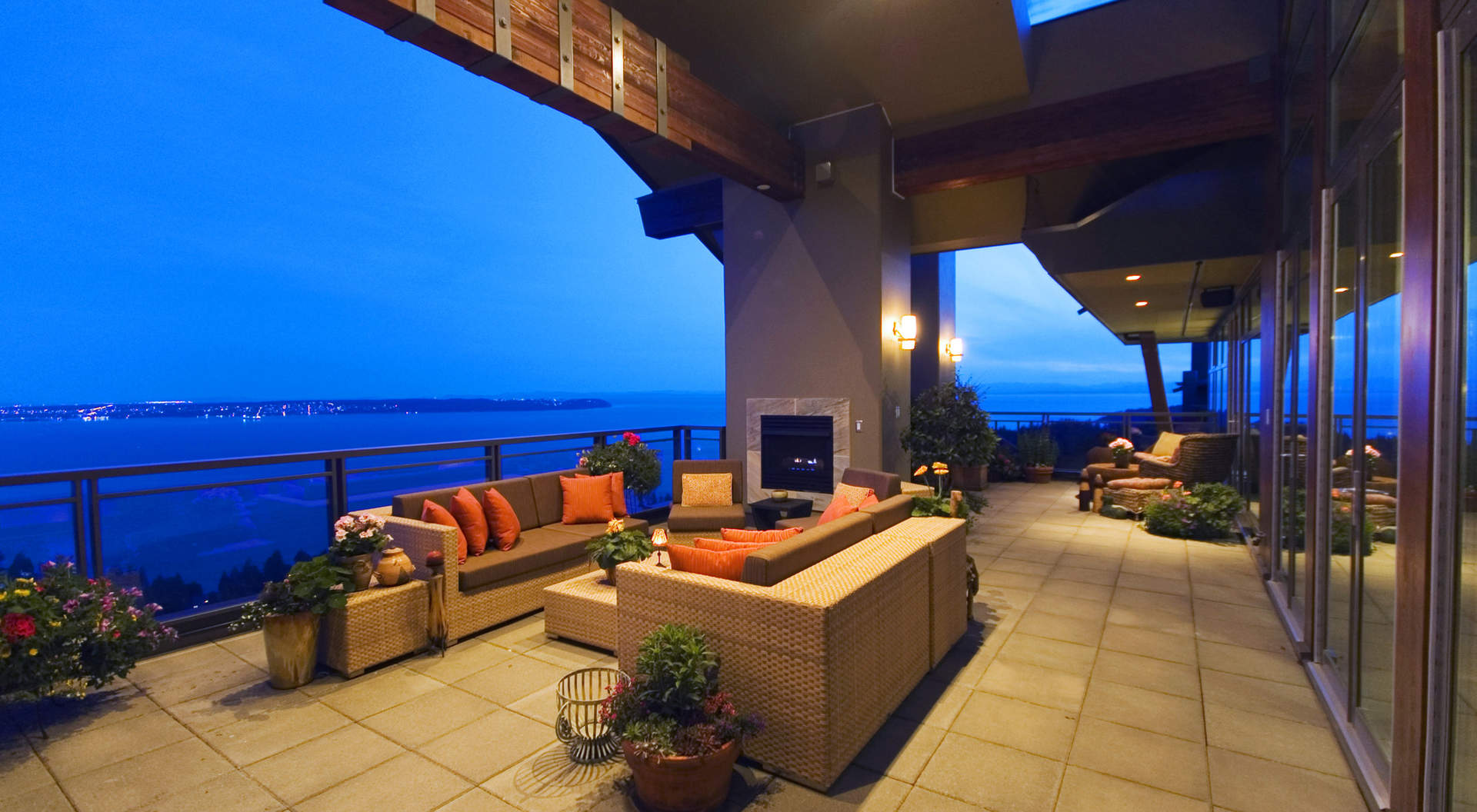 Covered Outdoor Terrace with Fireplace
Covered Outdoor Terrace with Fireplace
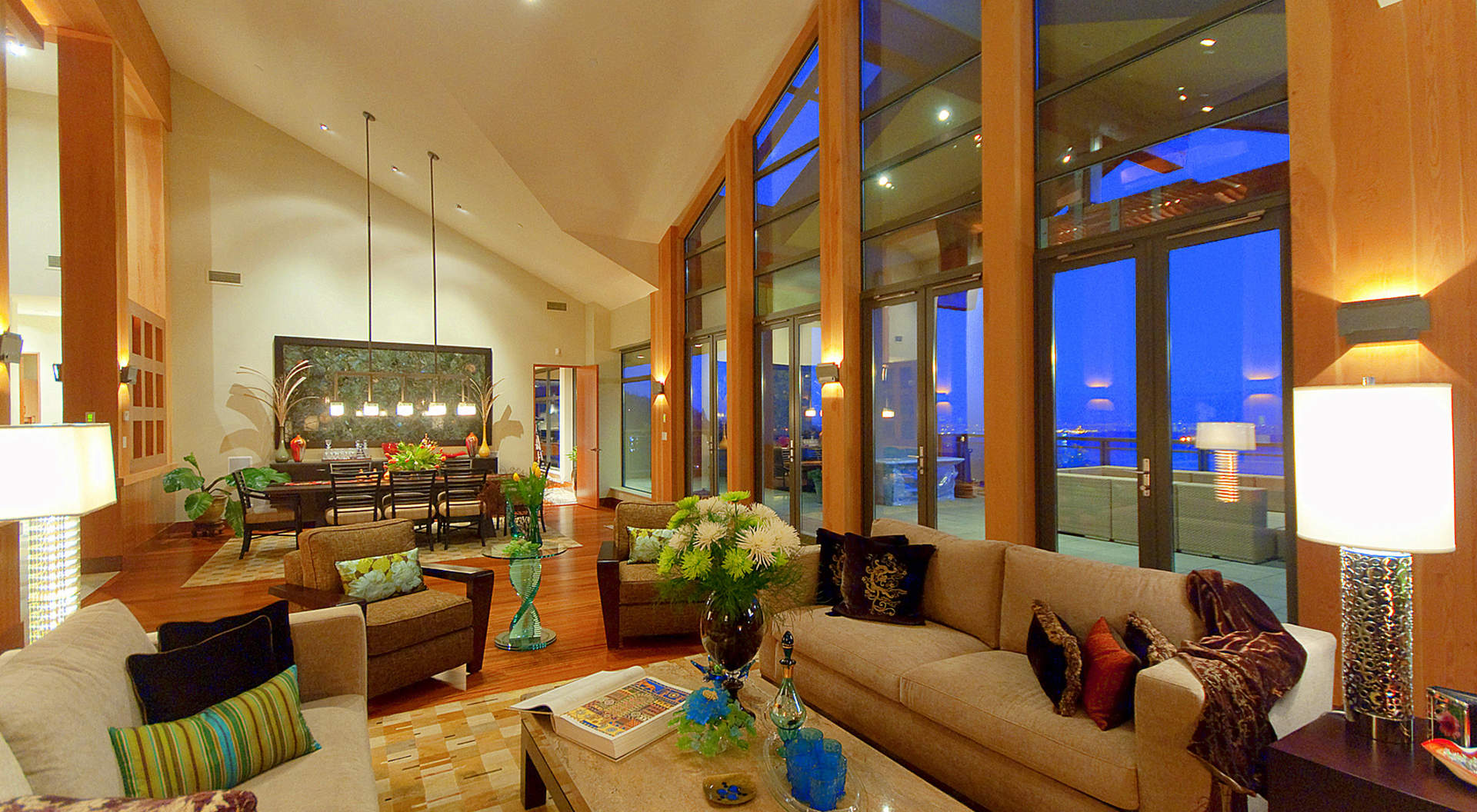 Dramatic Living Areas
Dramatic Living Areas
 Simply Breathtaking
Simply Breathtaking
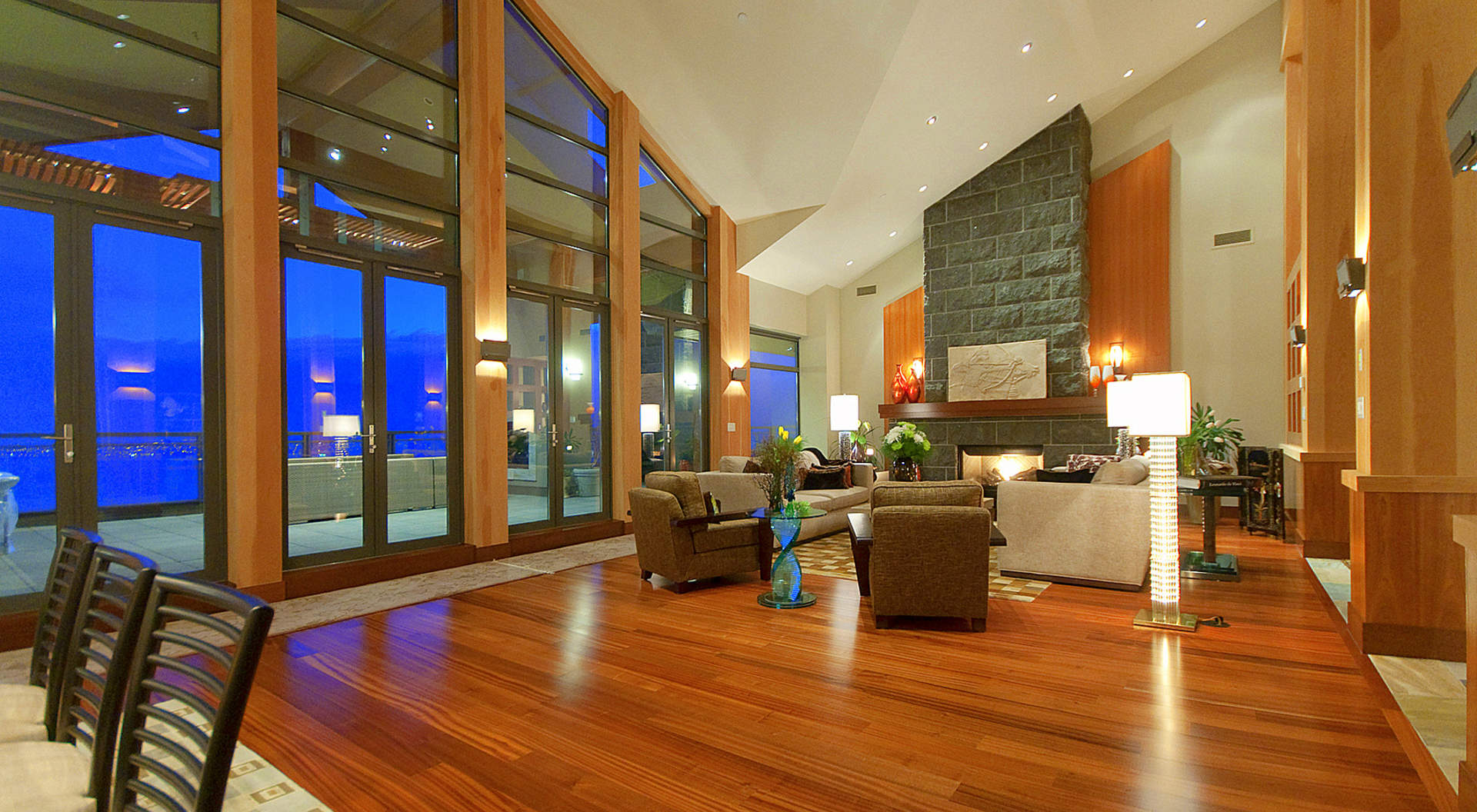
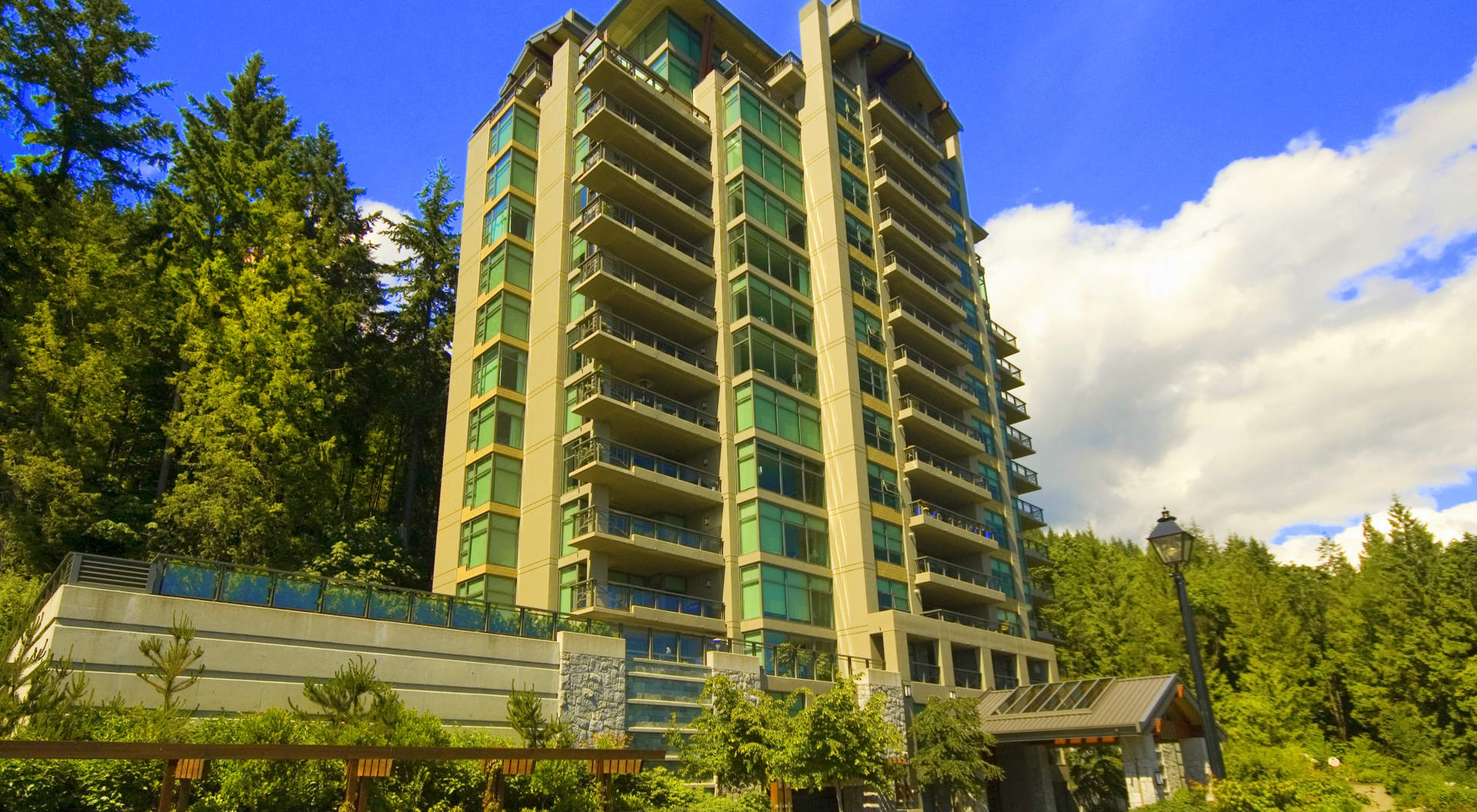 The Penthouse at Stone Cliff
The Penthouse at Stone Cliff
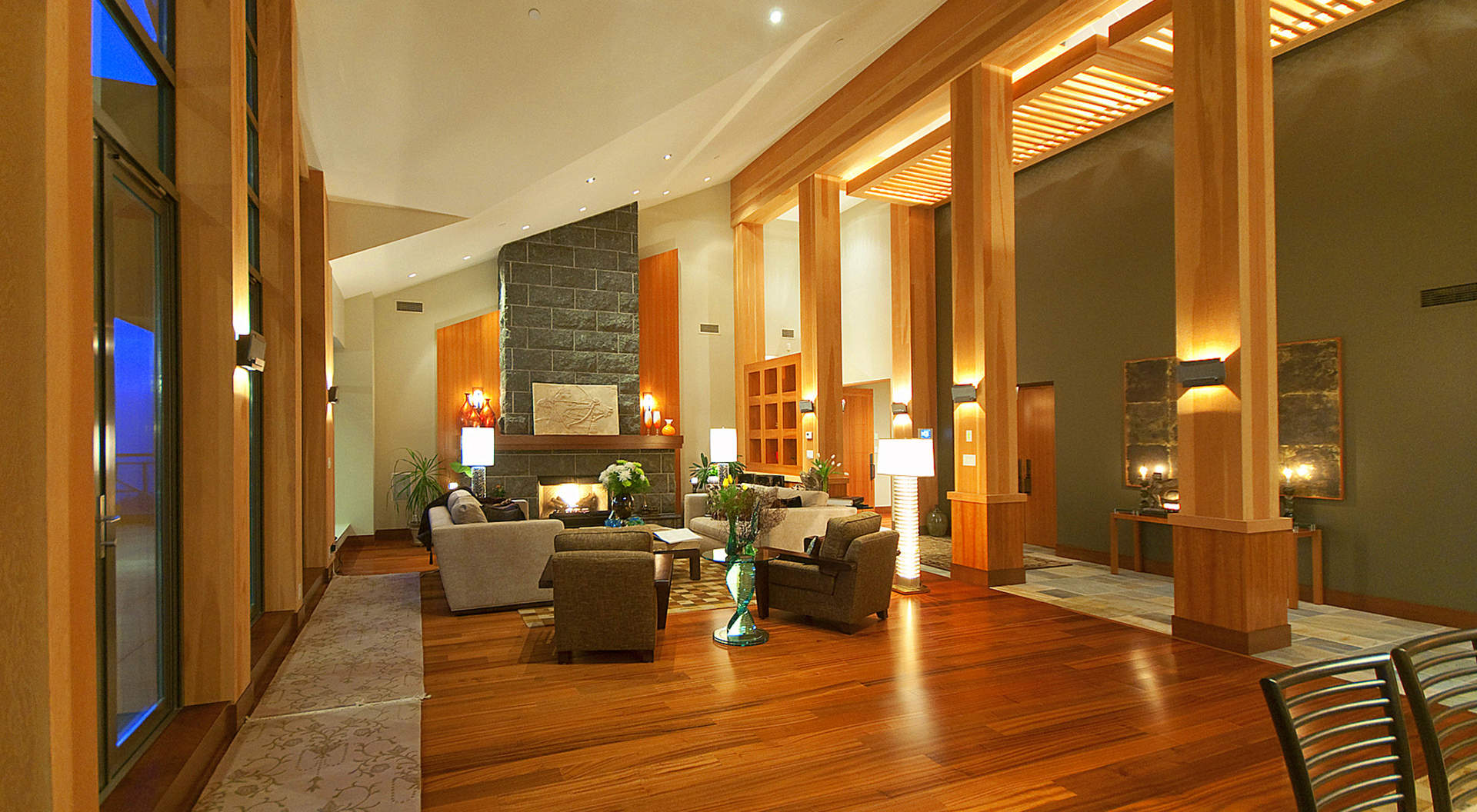
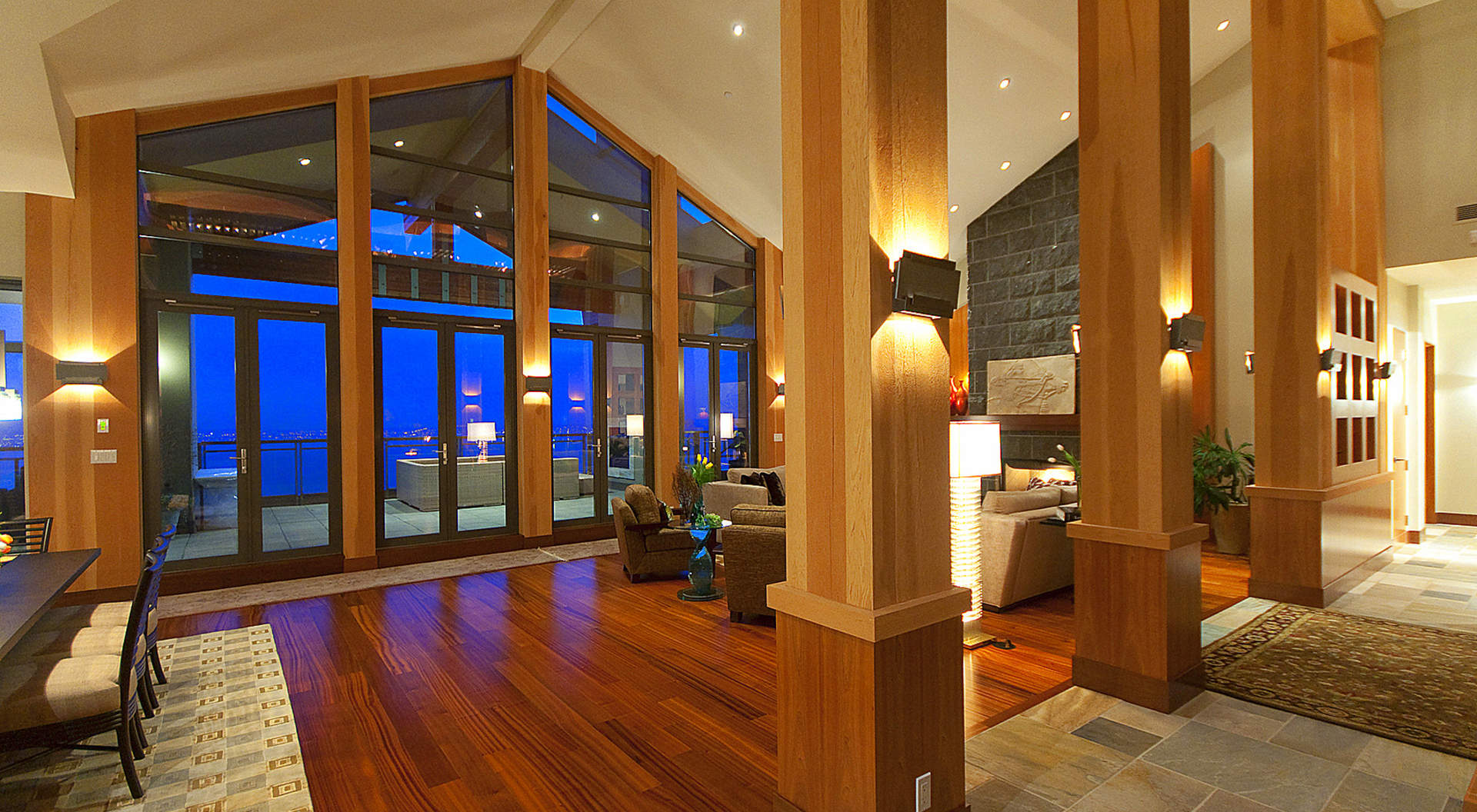 20' Vaulted Ceilings with Sandblasted Timber Construction
20' Vaulted Ceilings with Sandblasted Timber Construction
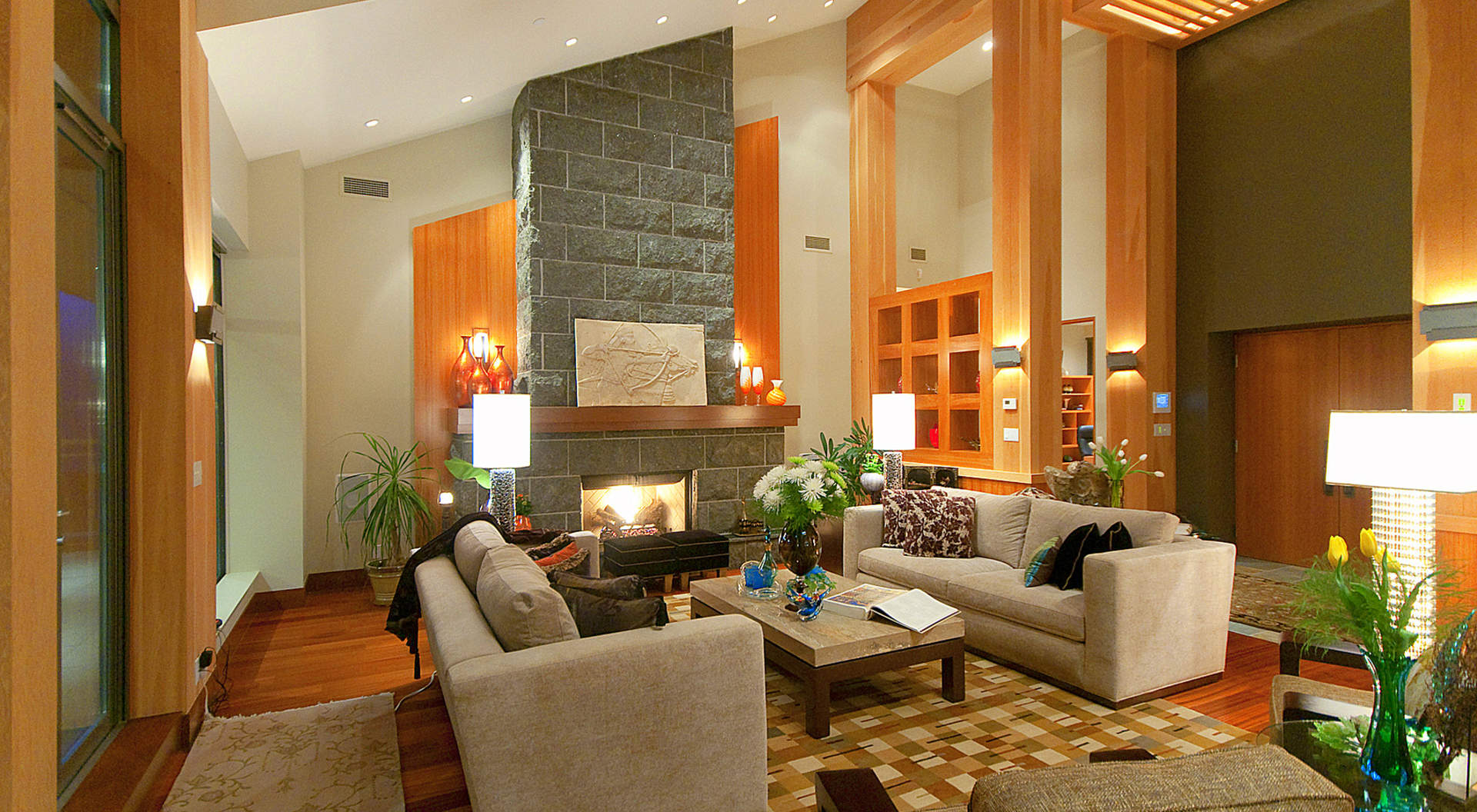 Formal Living Room with Signature Fireplace
Formal Living Room with Signature Fireplace
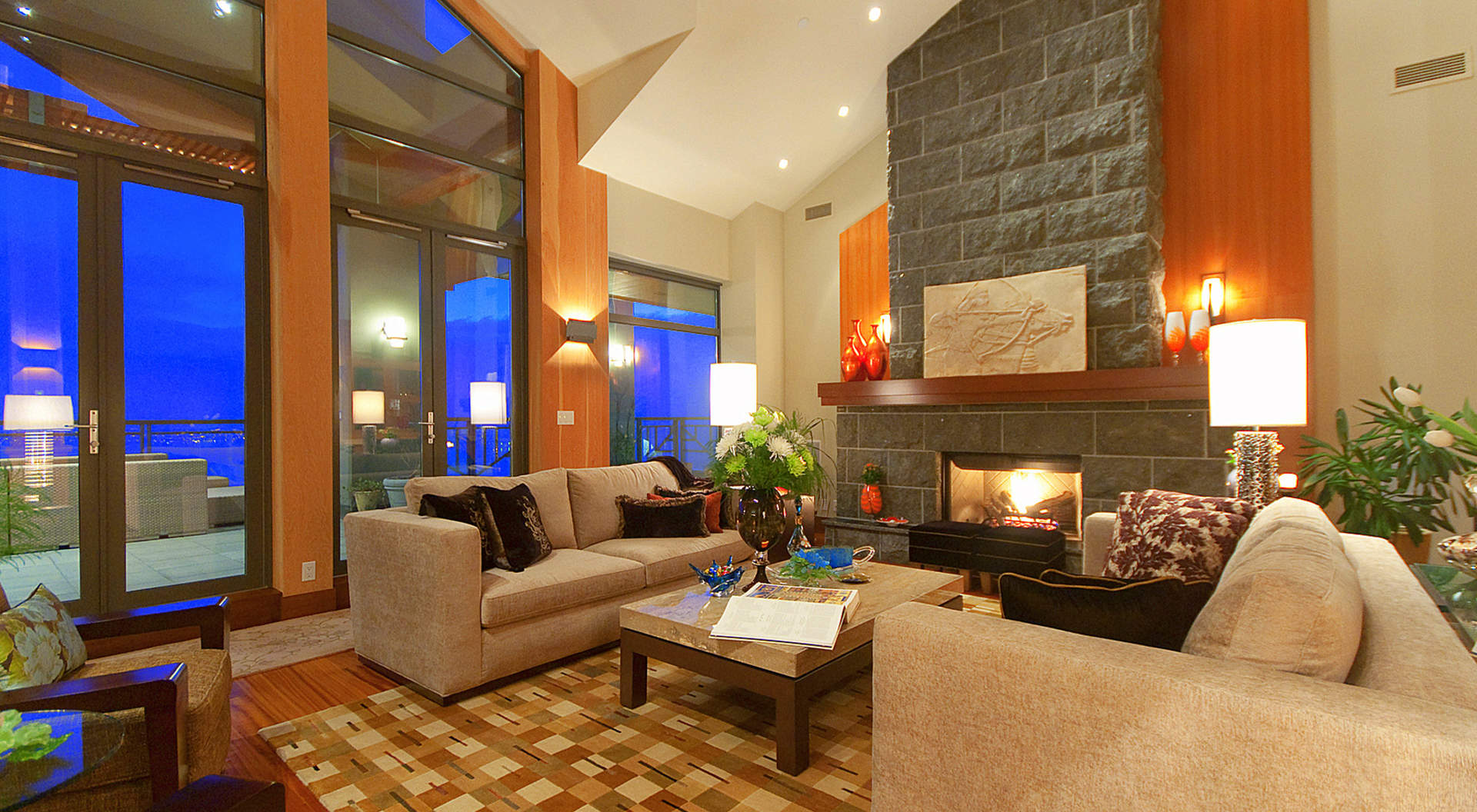 Formal Living Room
Formal Living Room
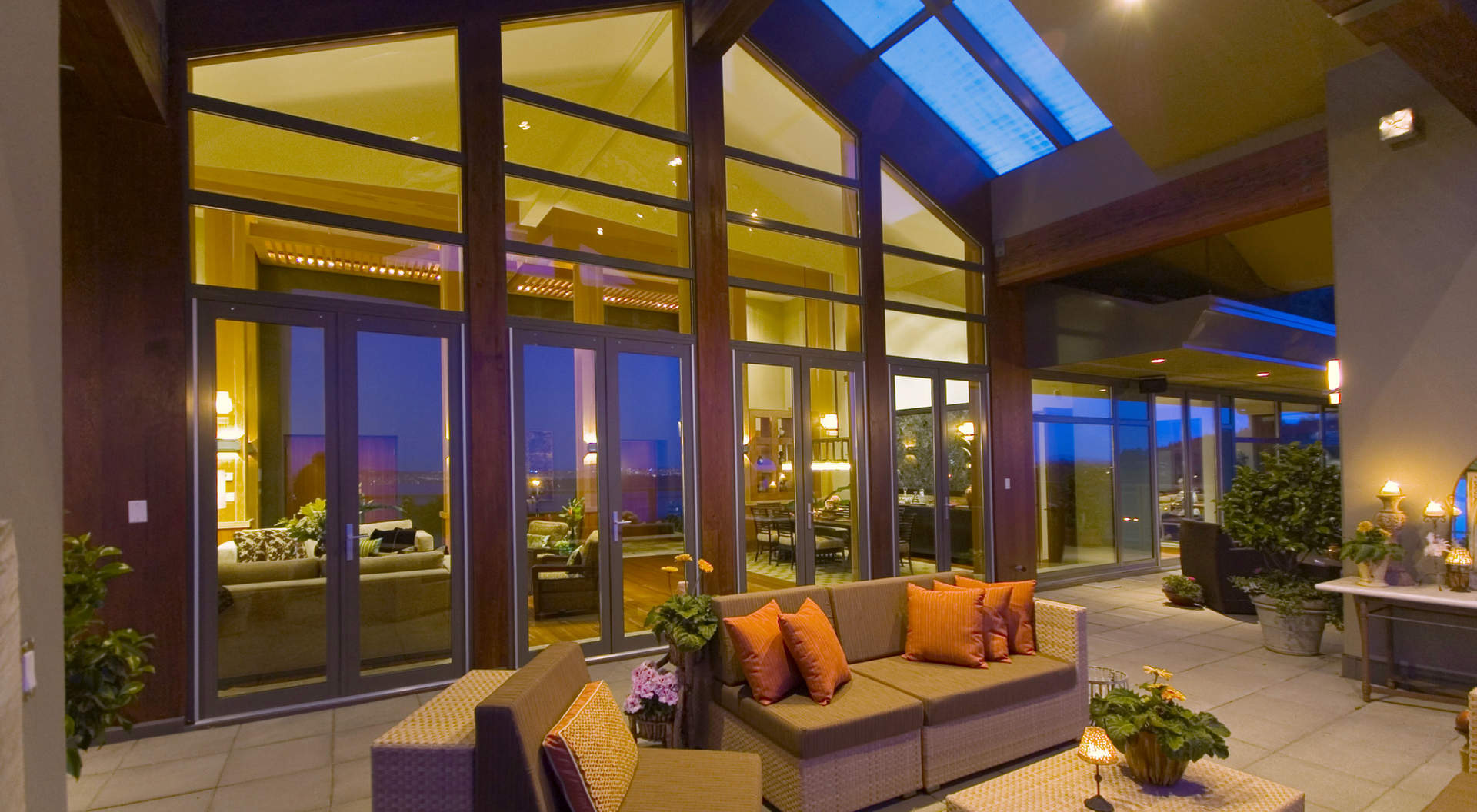 Gorgeous Outdoor Terrace
Gorgeous Outdoor Terrace
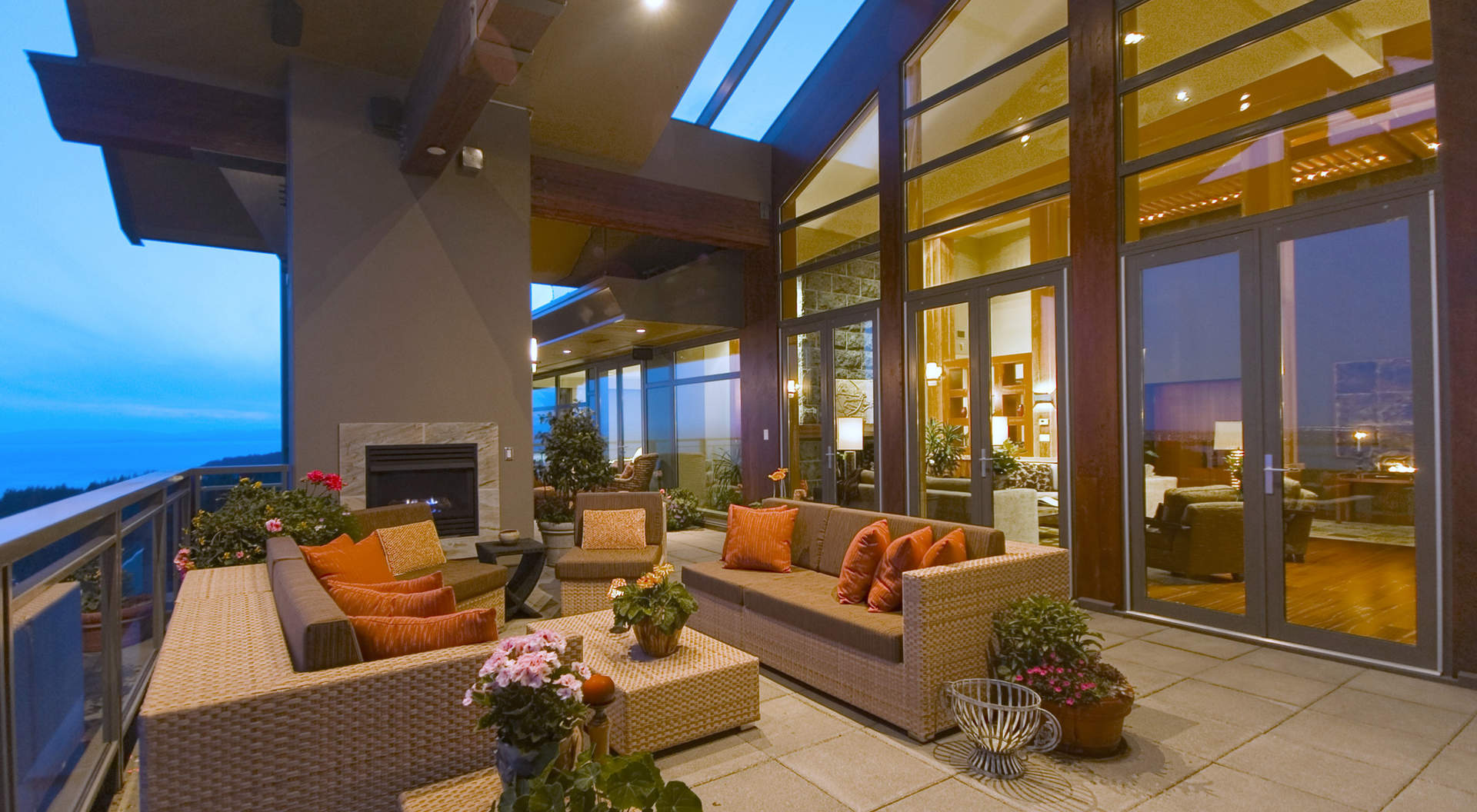
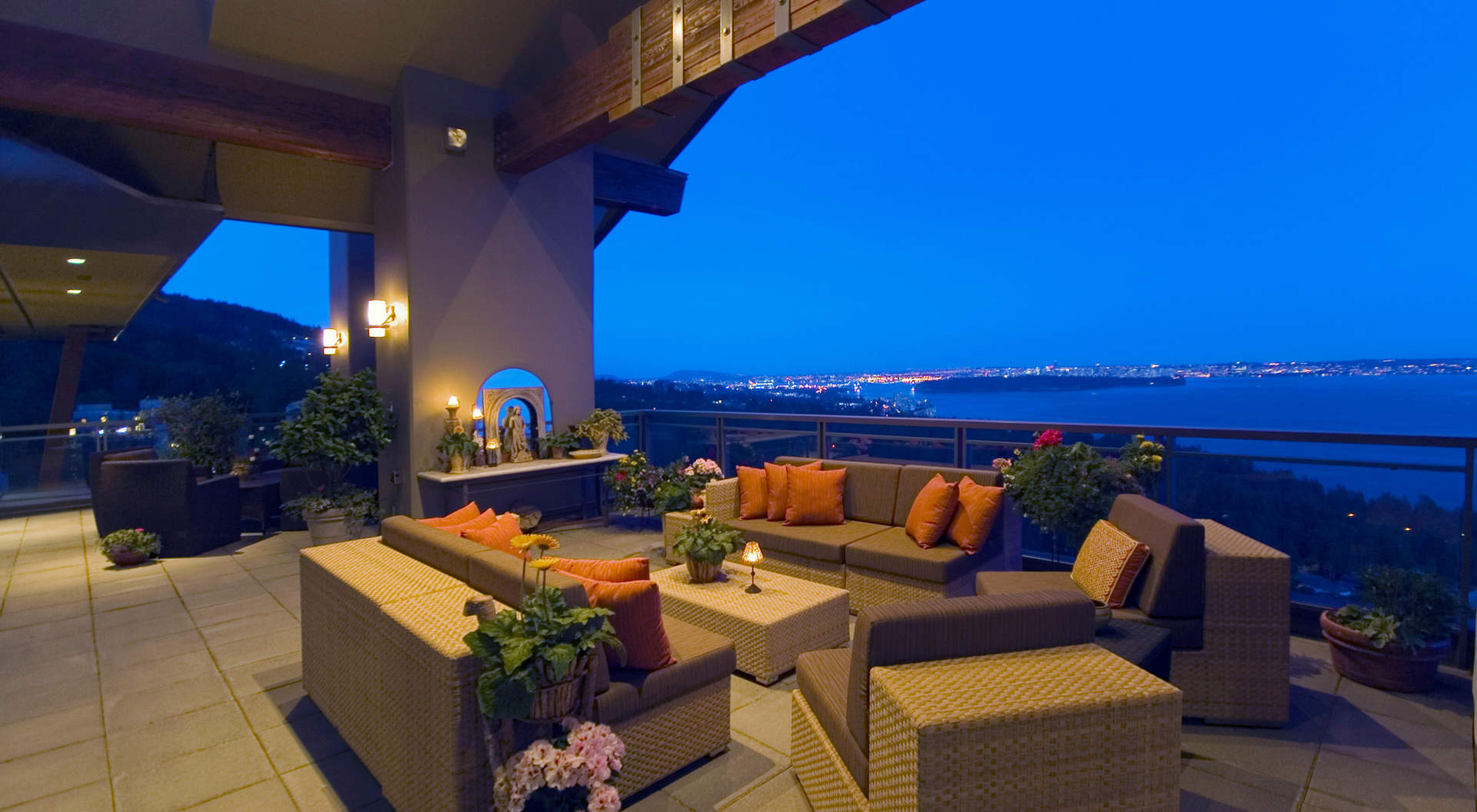
 Views to the City and Stanley Park
Views to the City and Stanley Park
 Views to the South-West
Views to the South-West
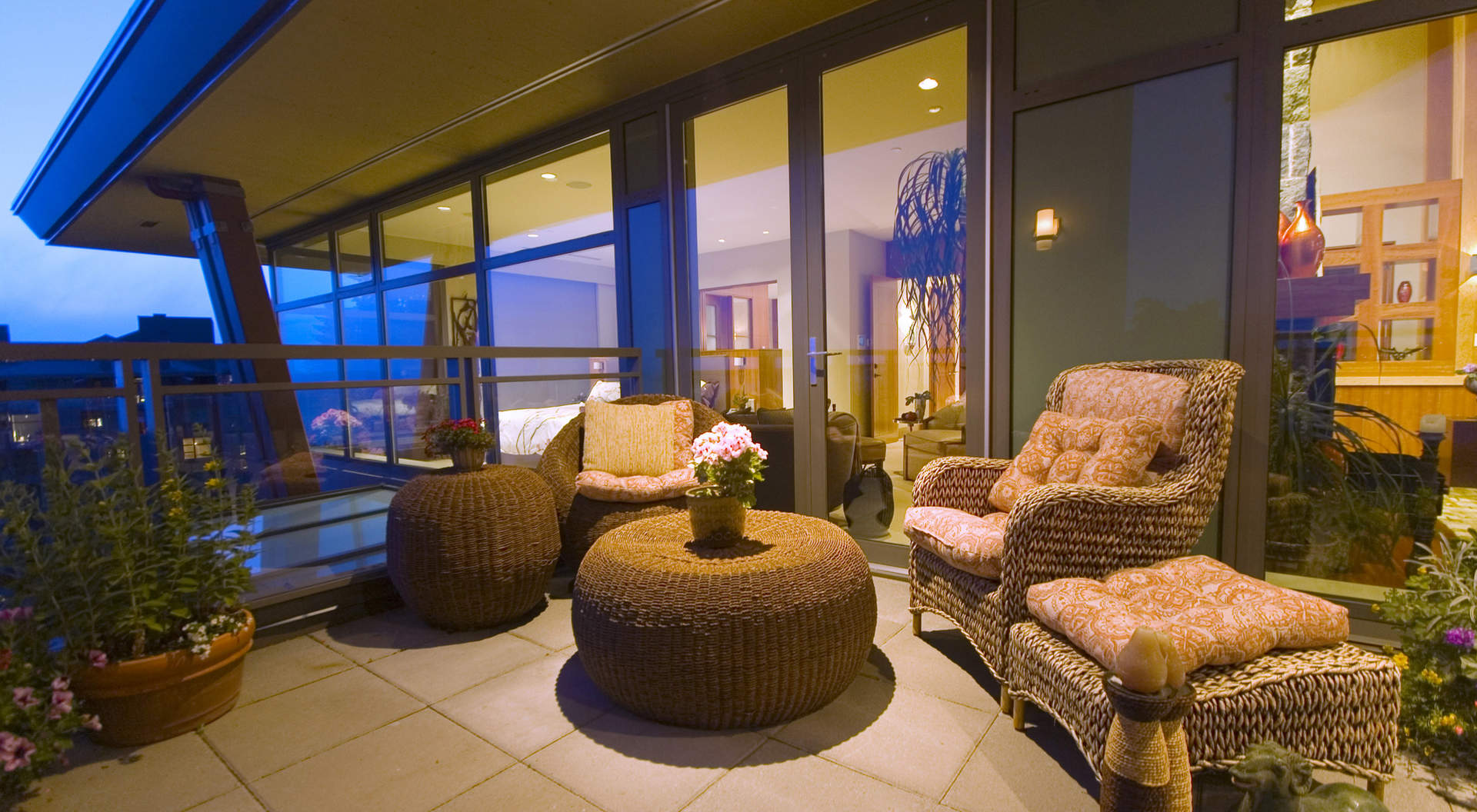 Outdoor Lounge
Outdoor Lounge
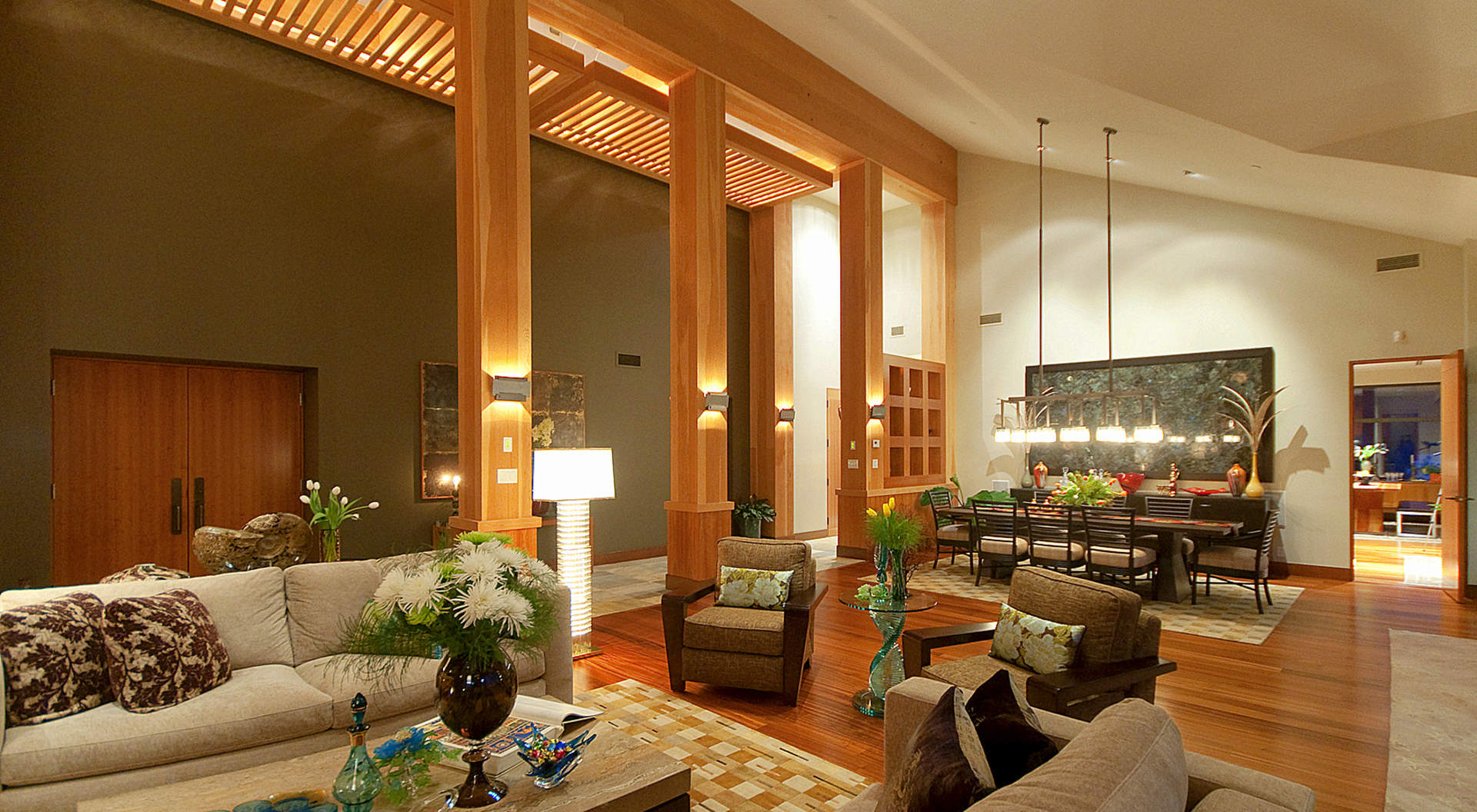 An Open Plan of Living
An Open Plan of Living
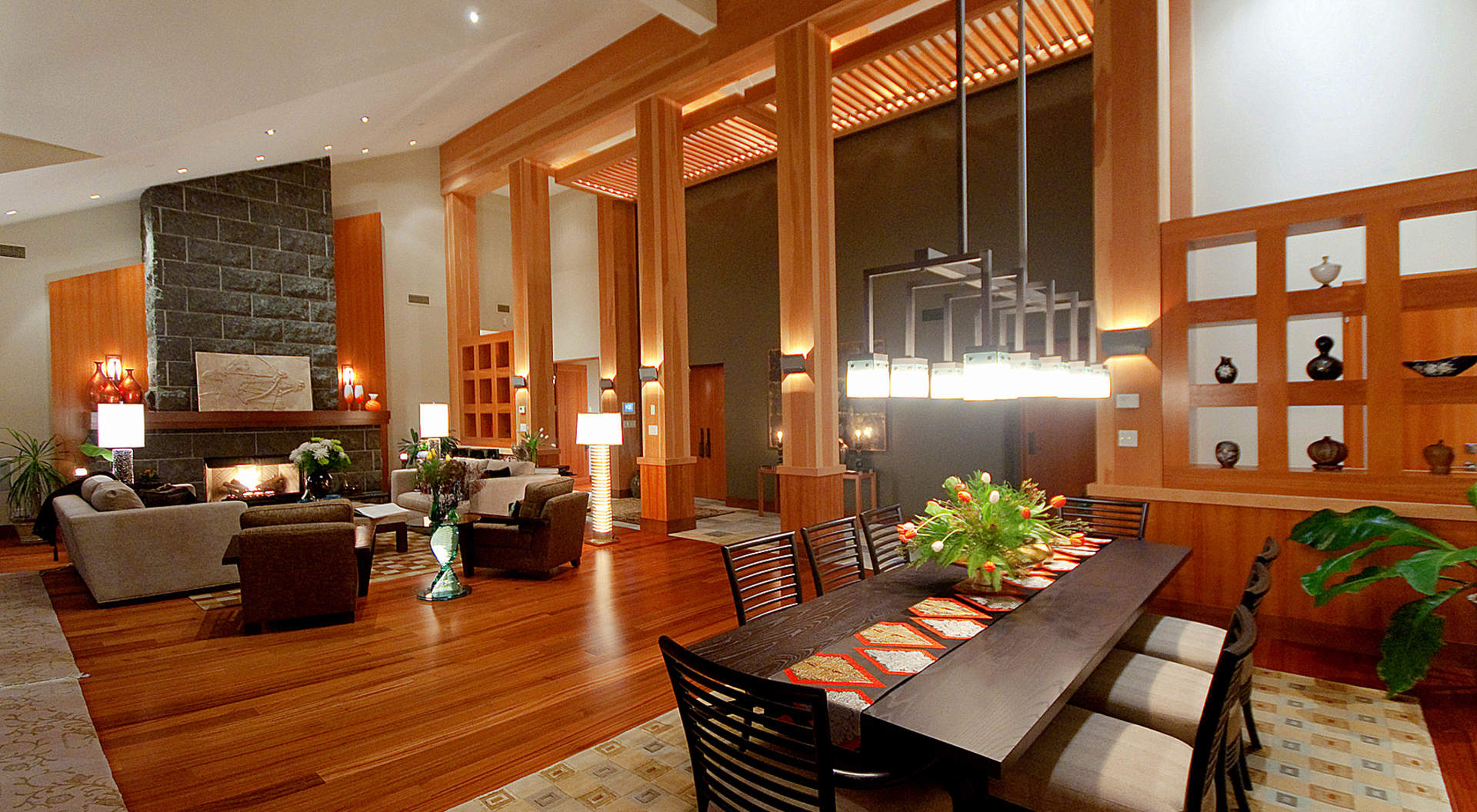 Living and Dining Areas
Living and Dining Areas
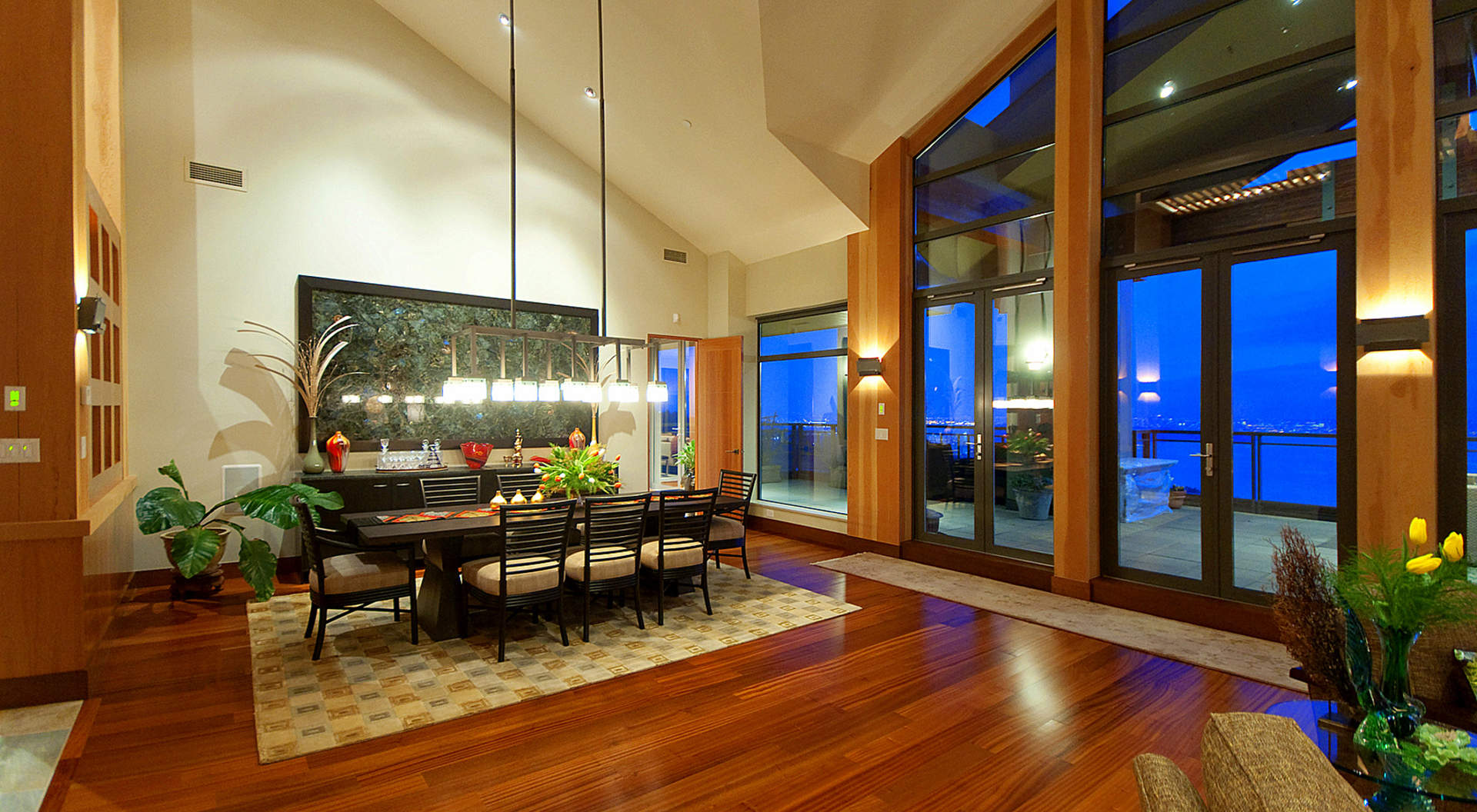 Dramatic Dining Area
Dramatic Dining Area
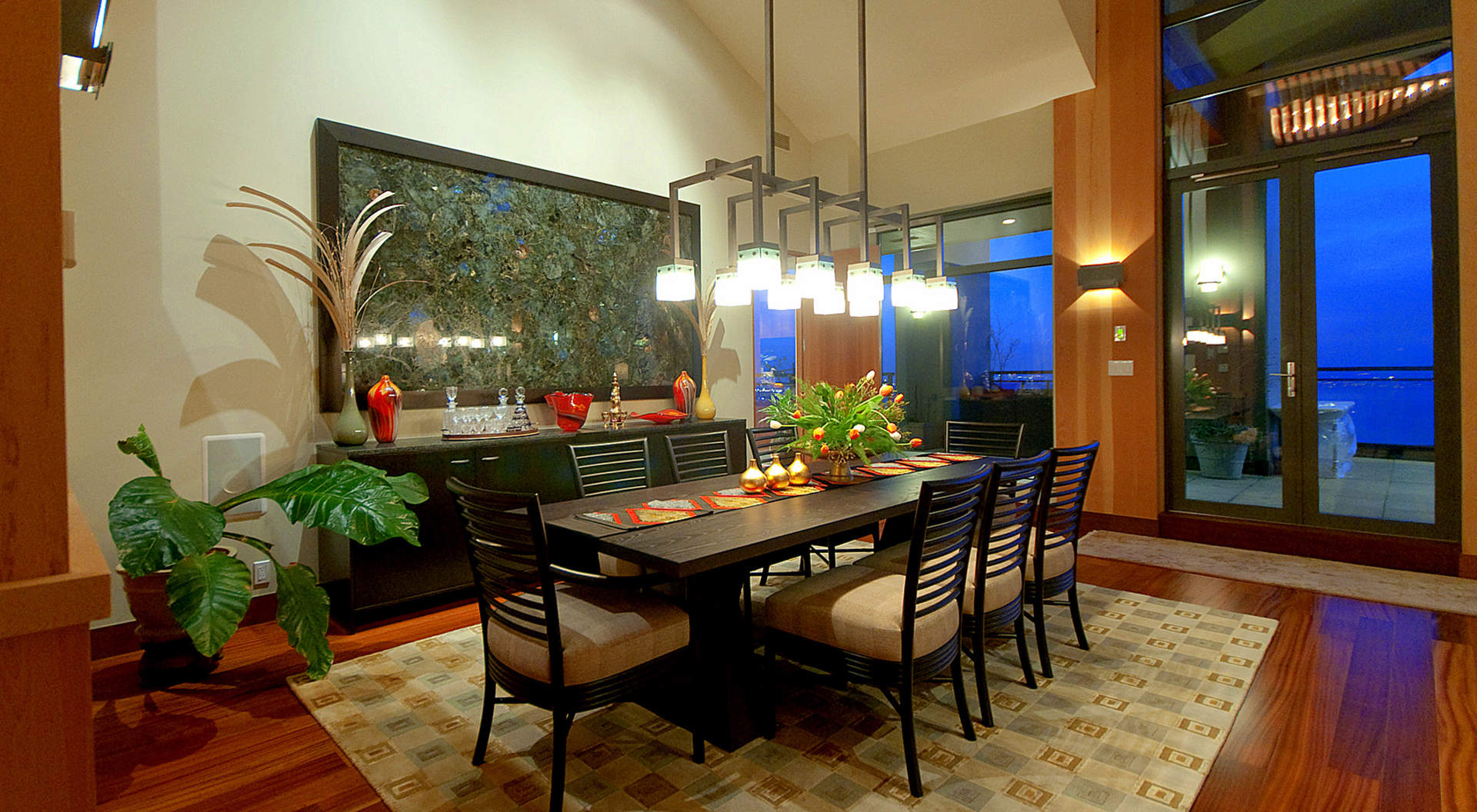 Dramatic Dining Area
Dramatic Dining Area
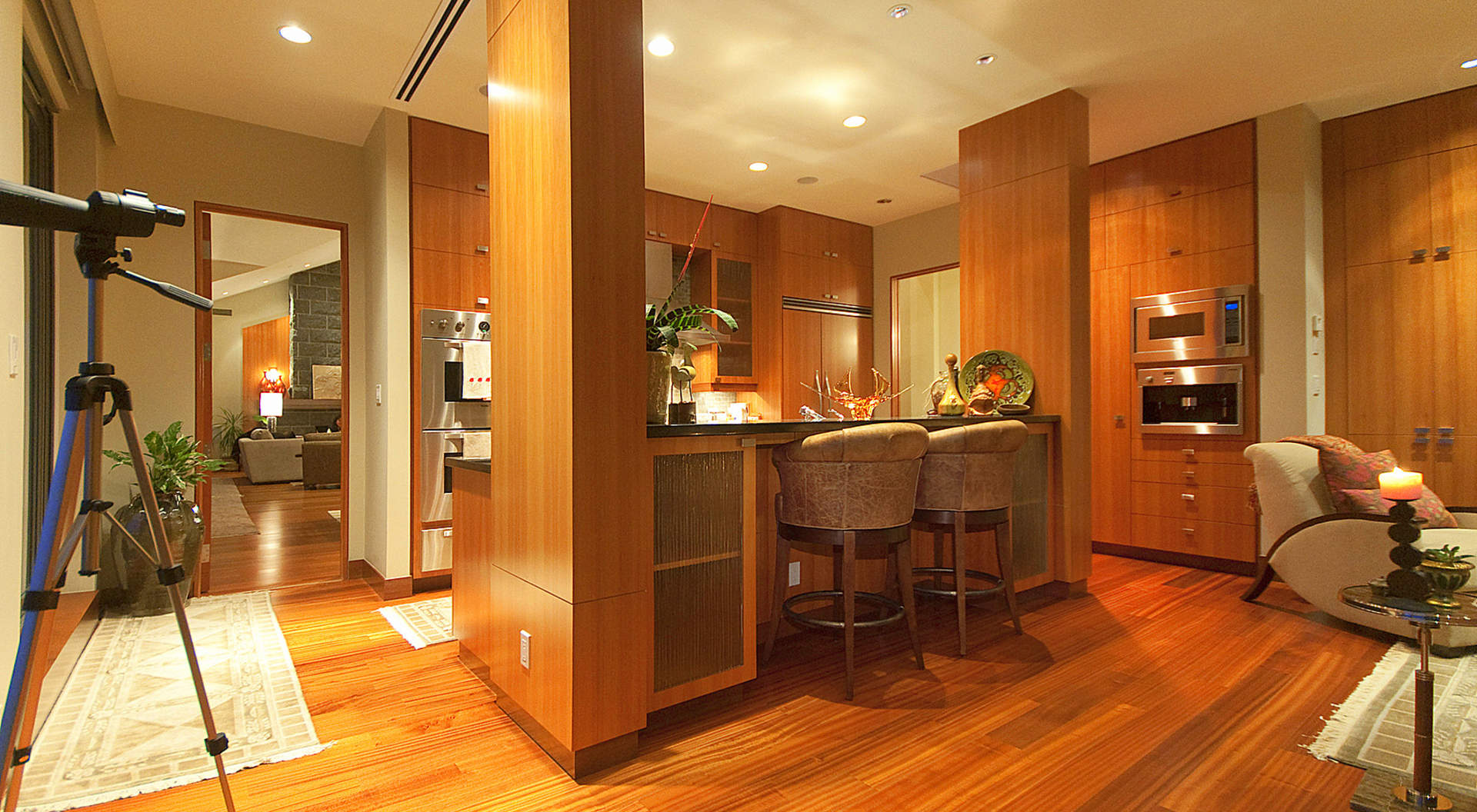 Custom Gourmet Kitchen
Custom Gourmet Kitchen
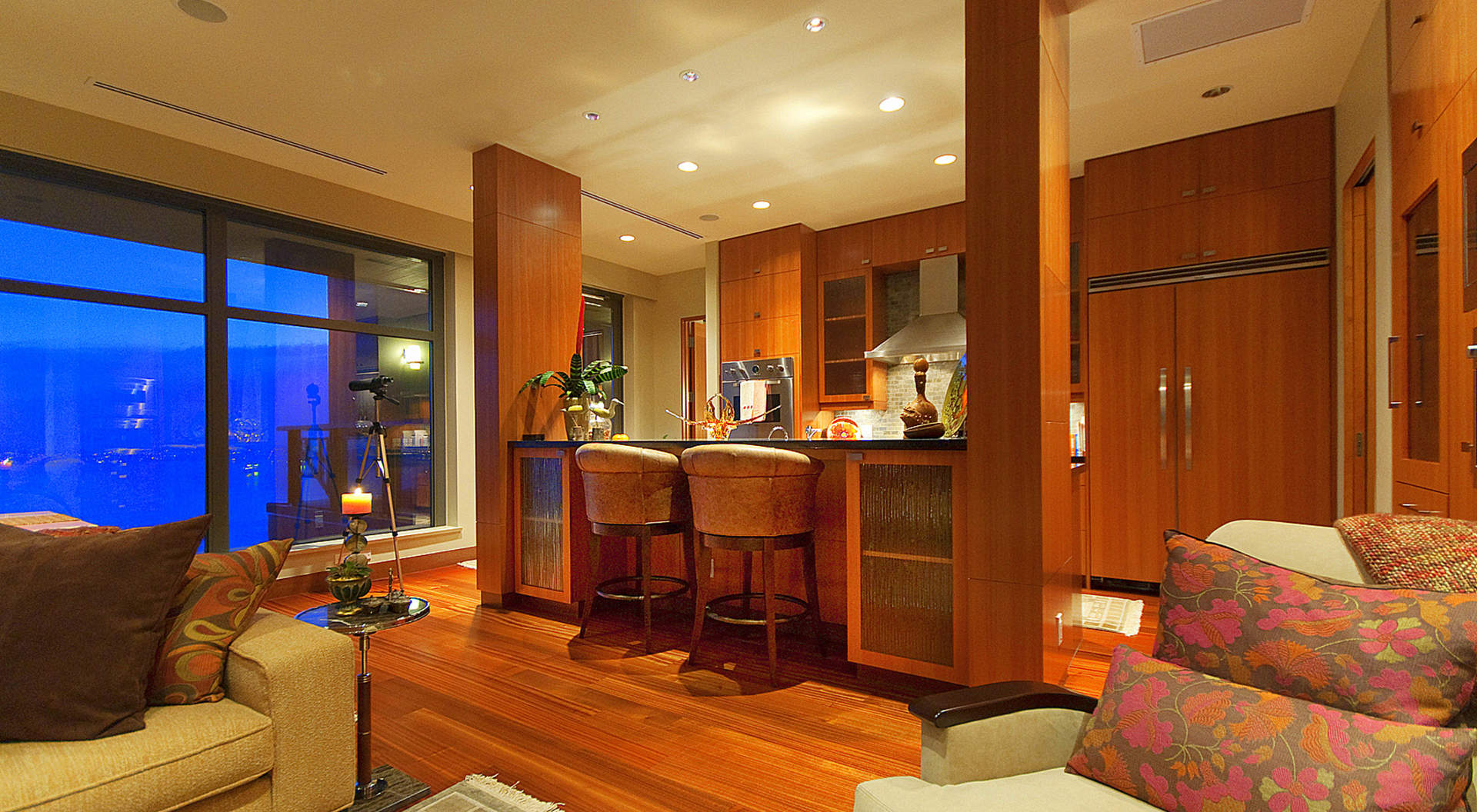 Breakfast Bar
Breakfast Bar
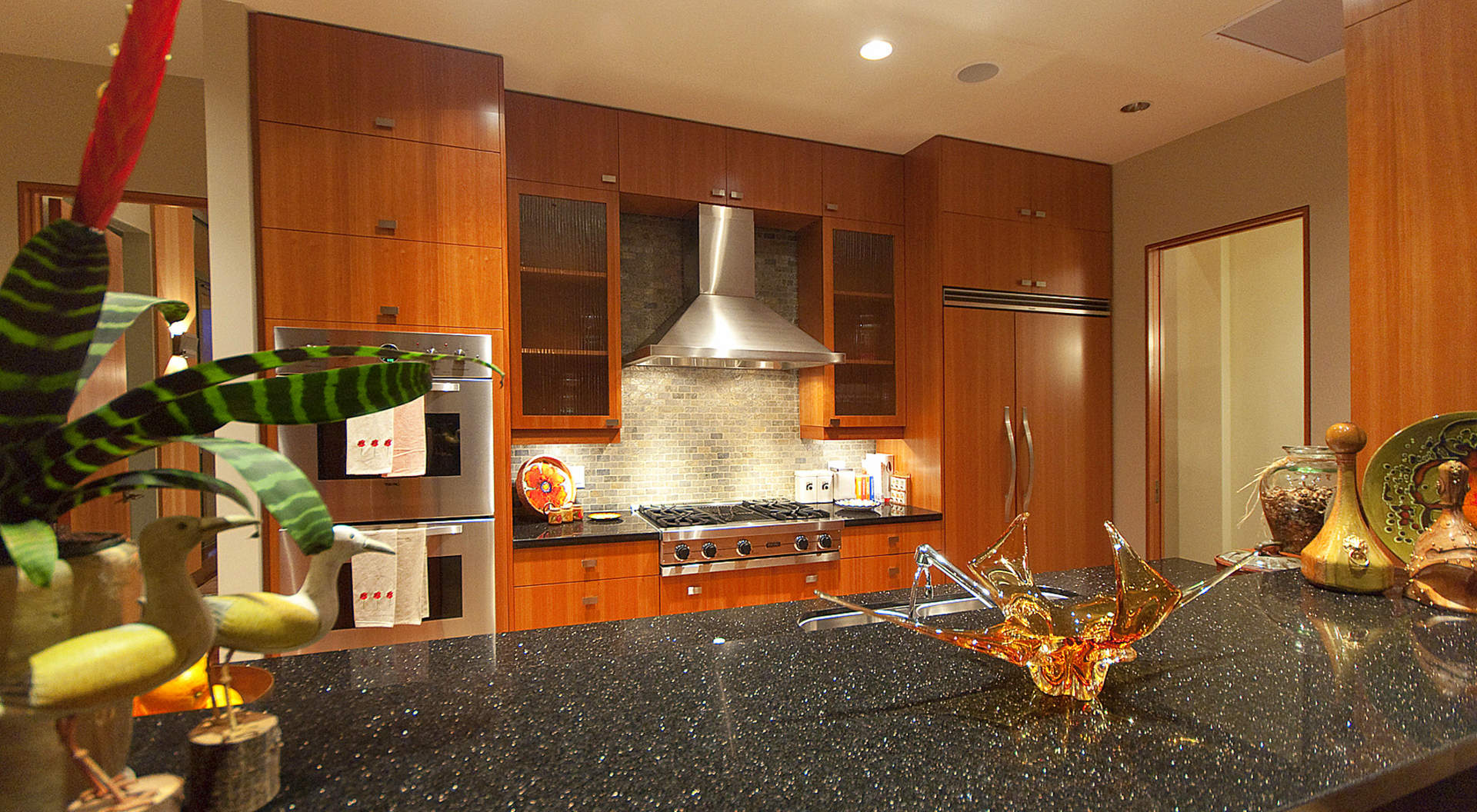 Top Appilance Package and Granite Counter Tops
Top Appilance Package and Granite Counter Tops
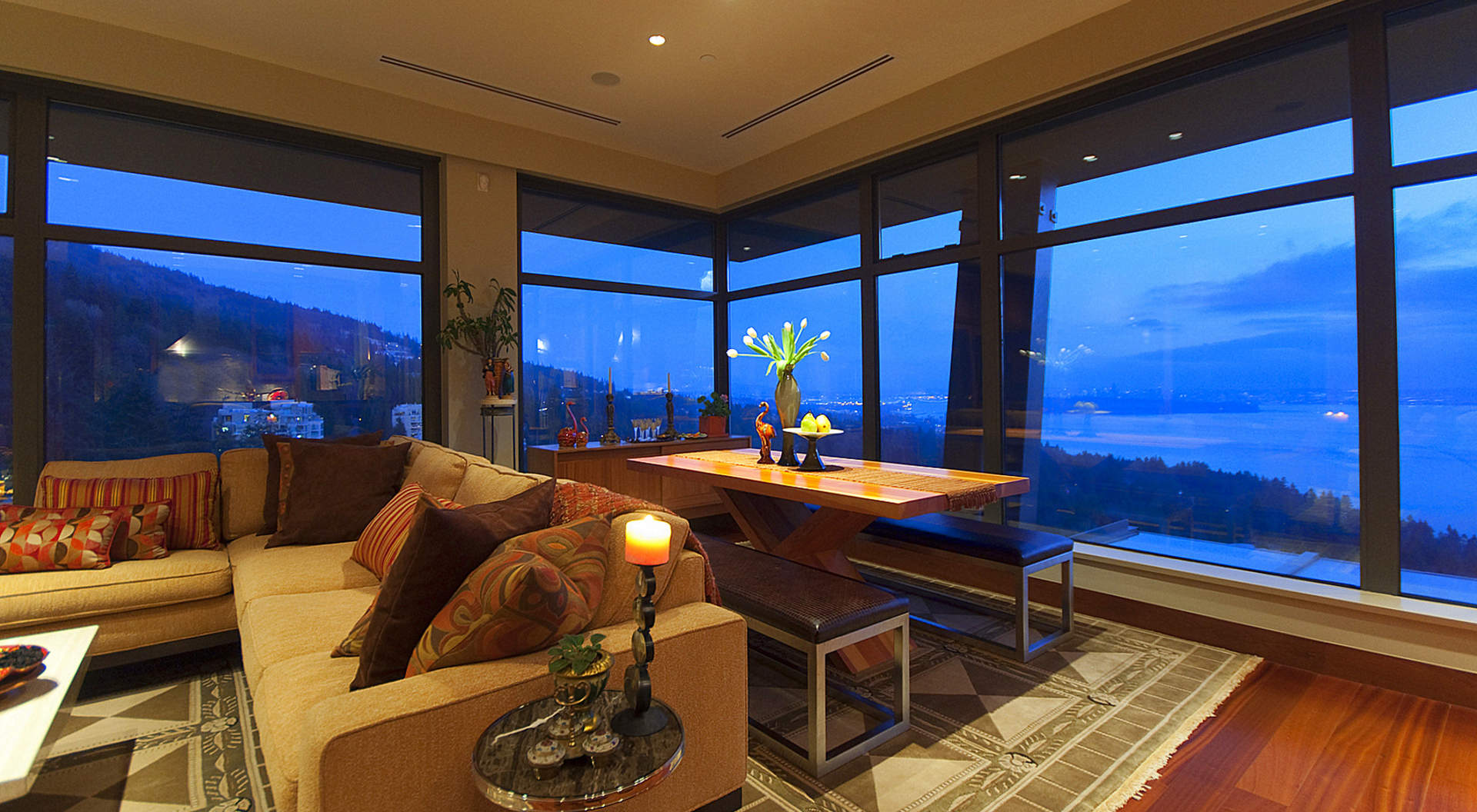 Walls of Glass
Walls of Glass
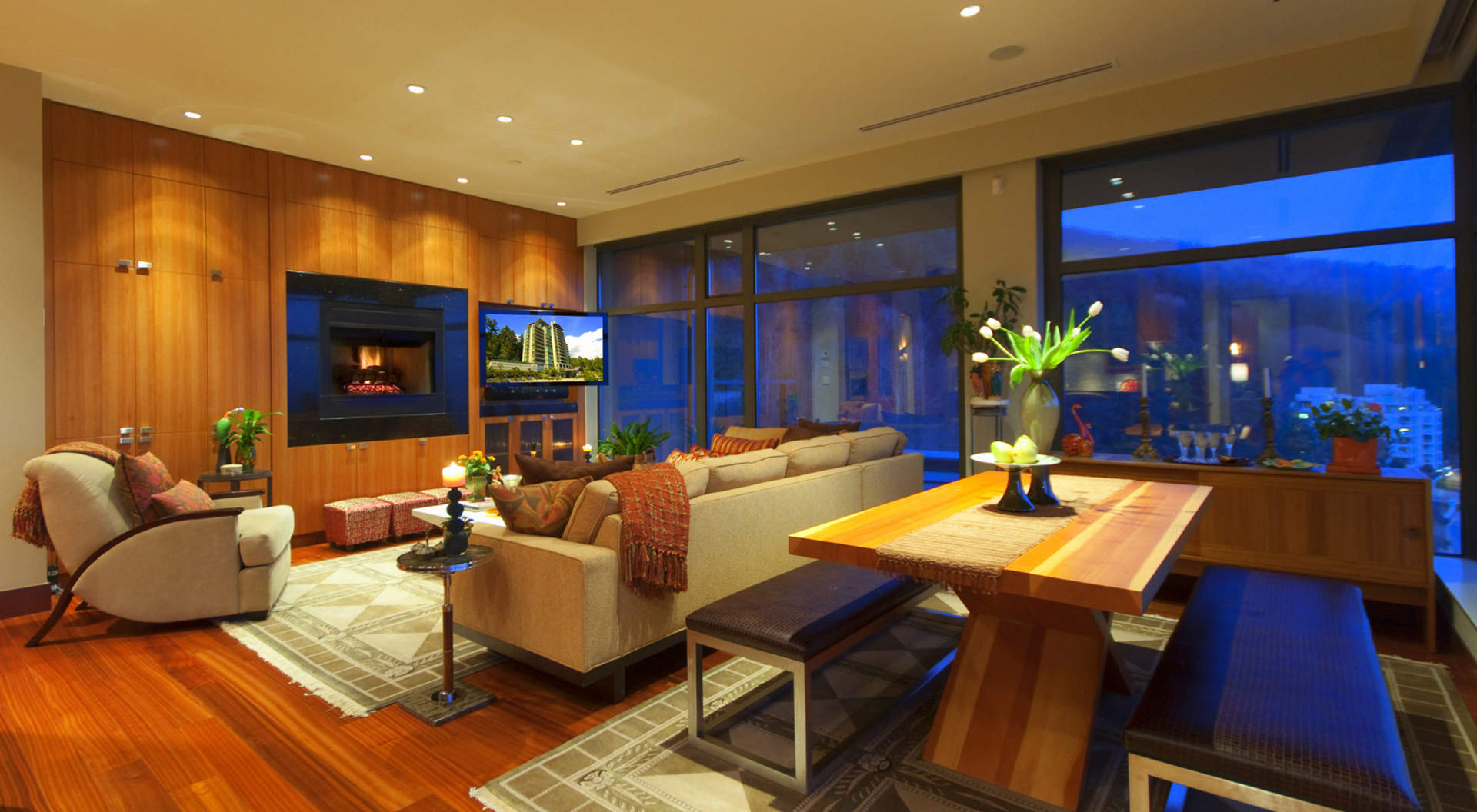 Family Room and Eating Area
Family Room and Eating Area
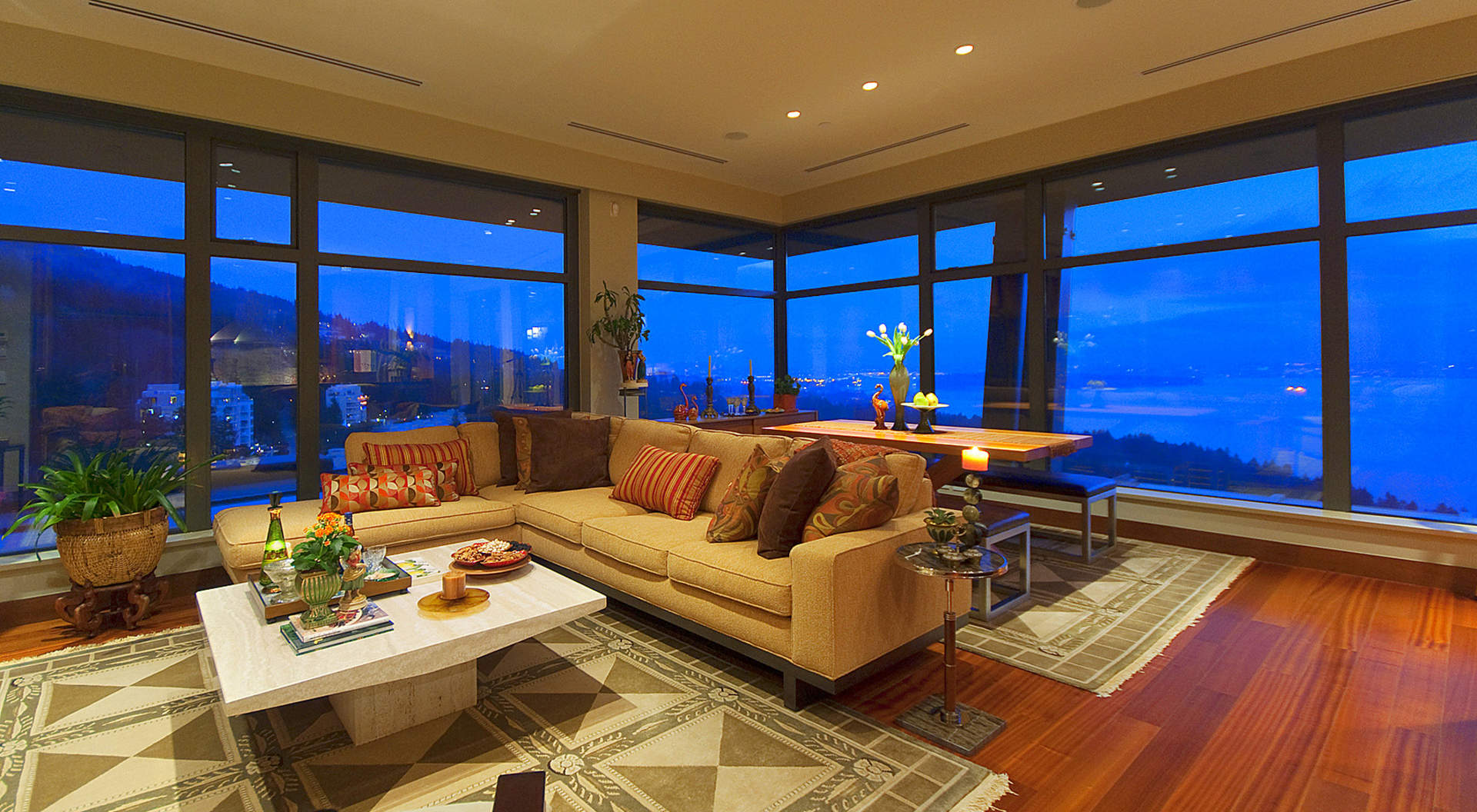 Family Room and Eating Area
Family Room and Eating Area
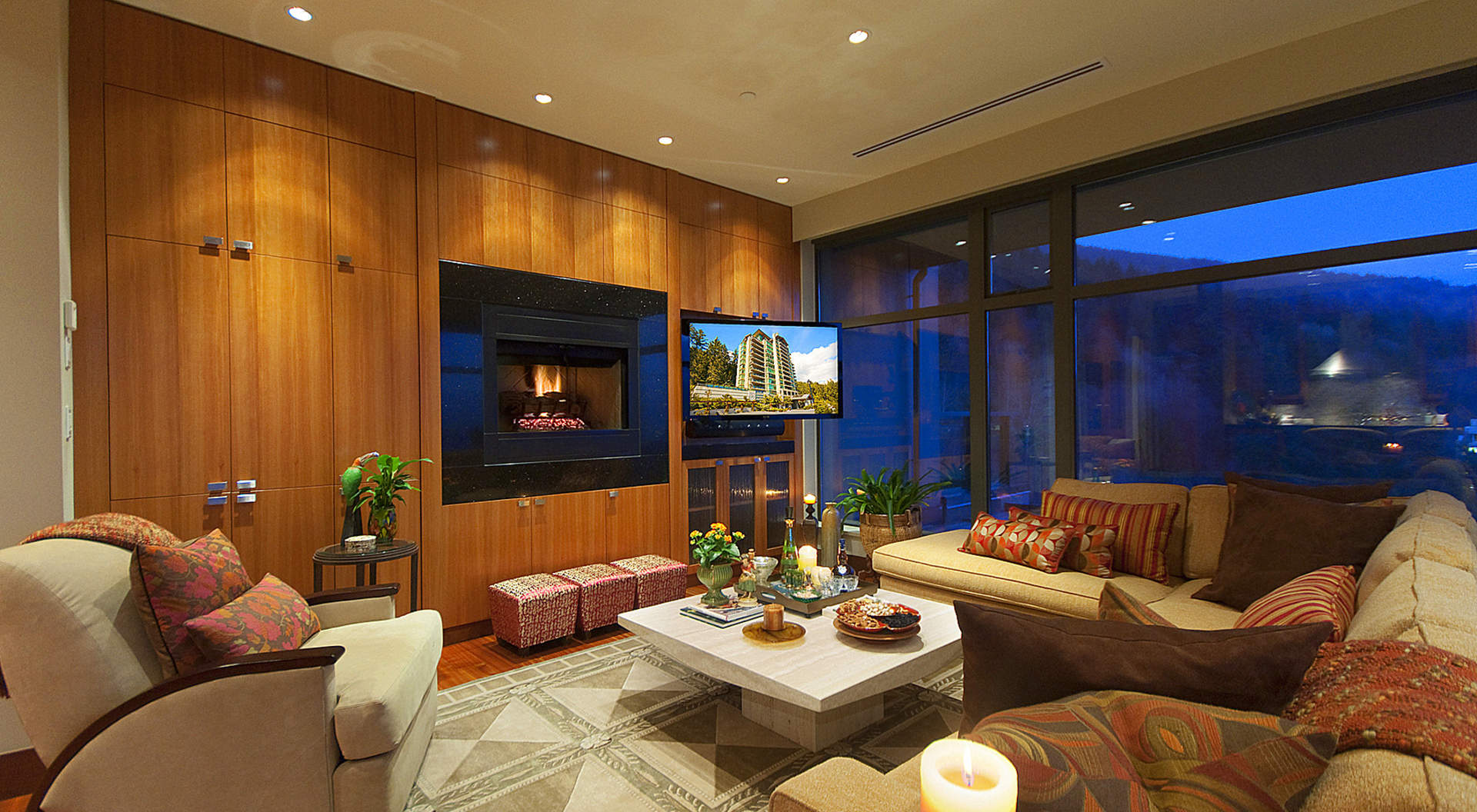 Family Room
Family Room
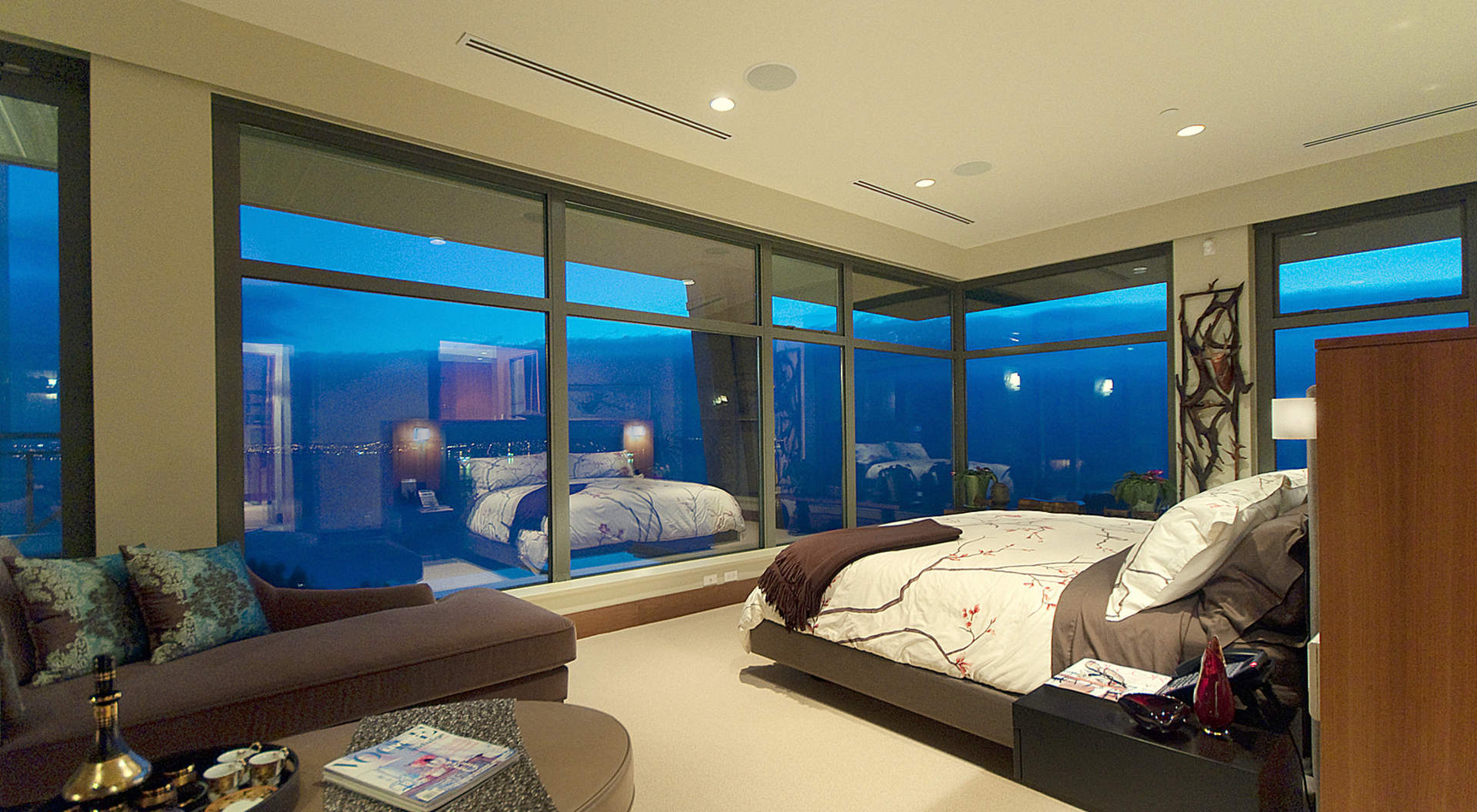 Master Suite
Master Suite
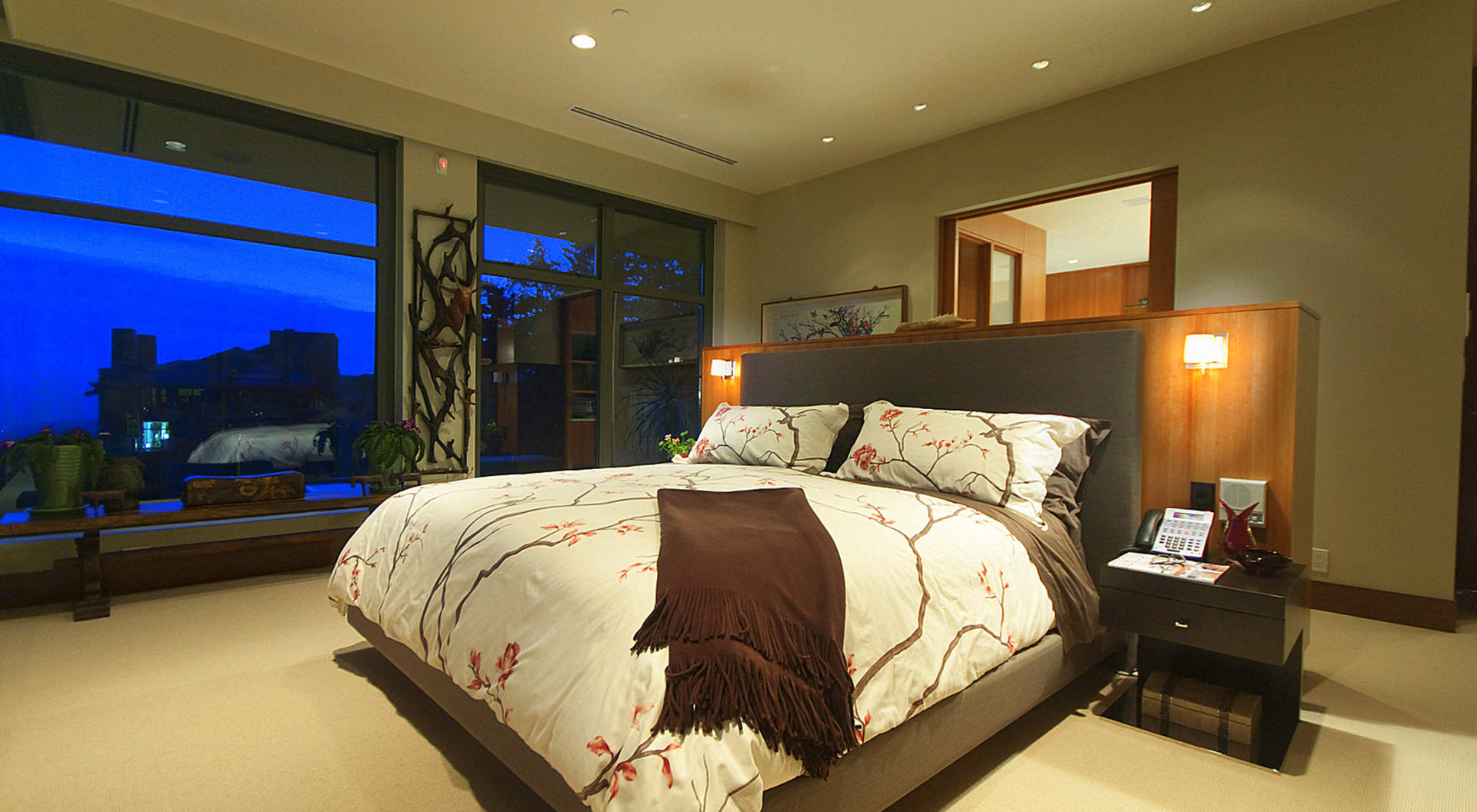
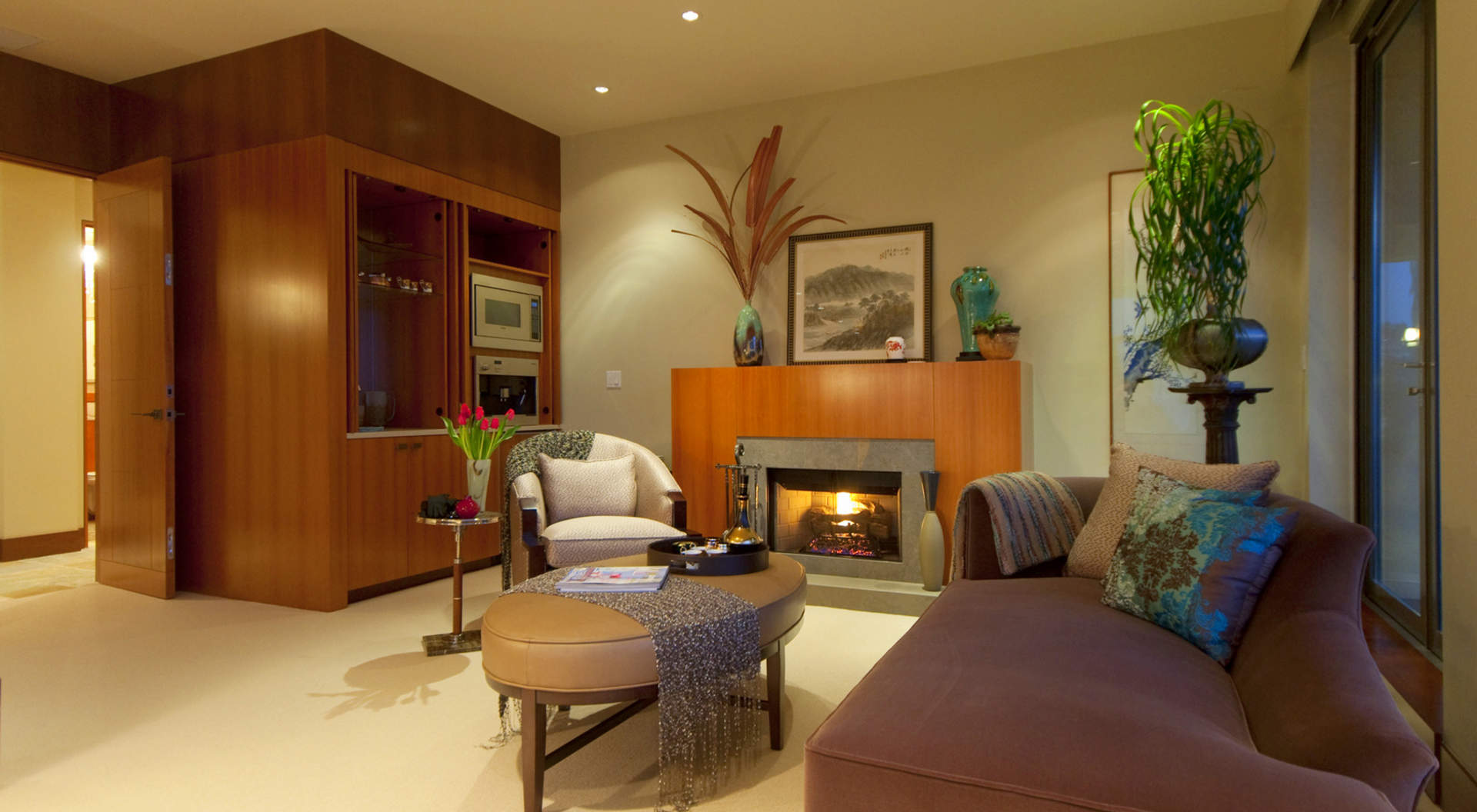 Master Sitting Area with Beverage Center
Master Sitting Area with Beverage Center
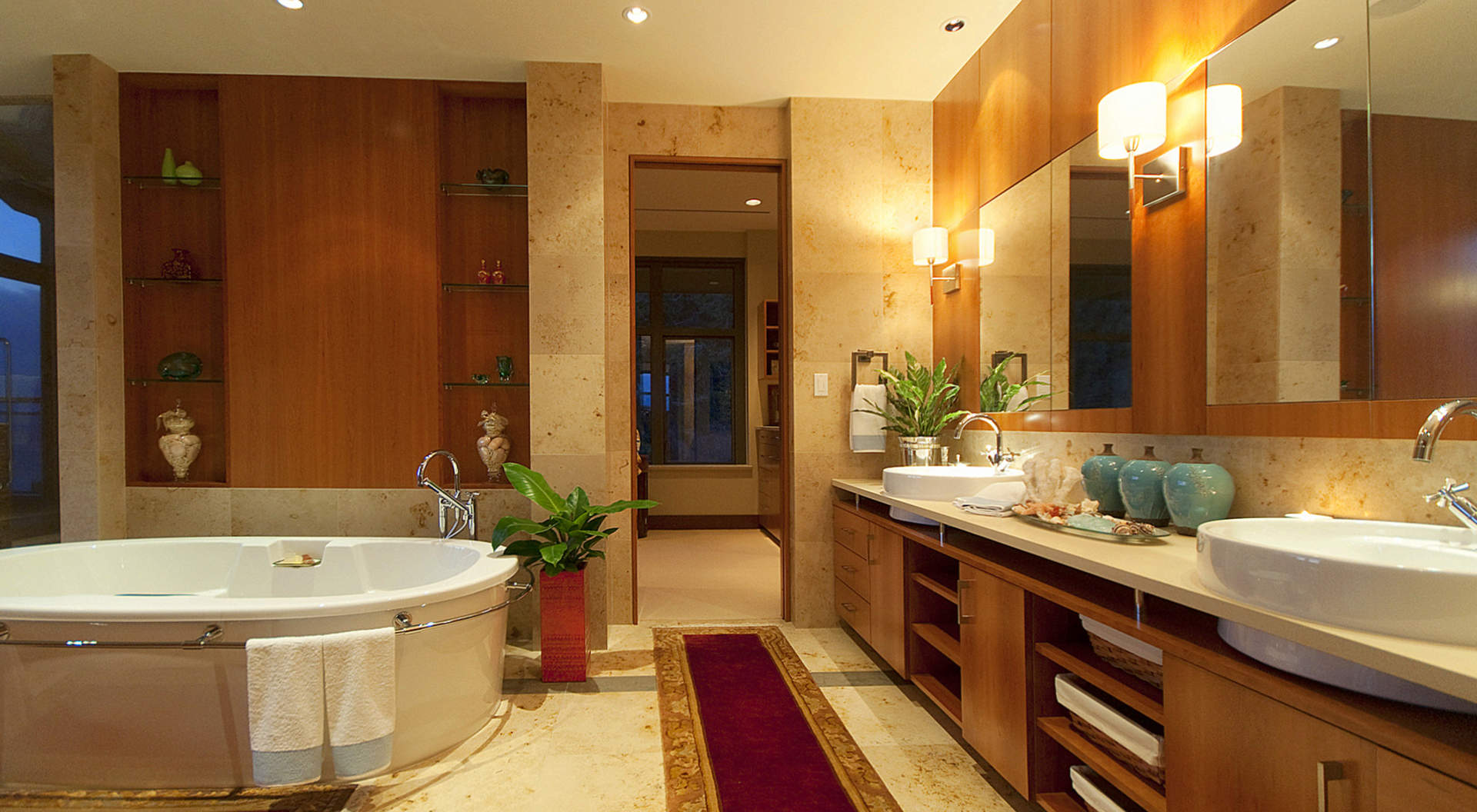 Master Ensuite
Master Ensuite
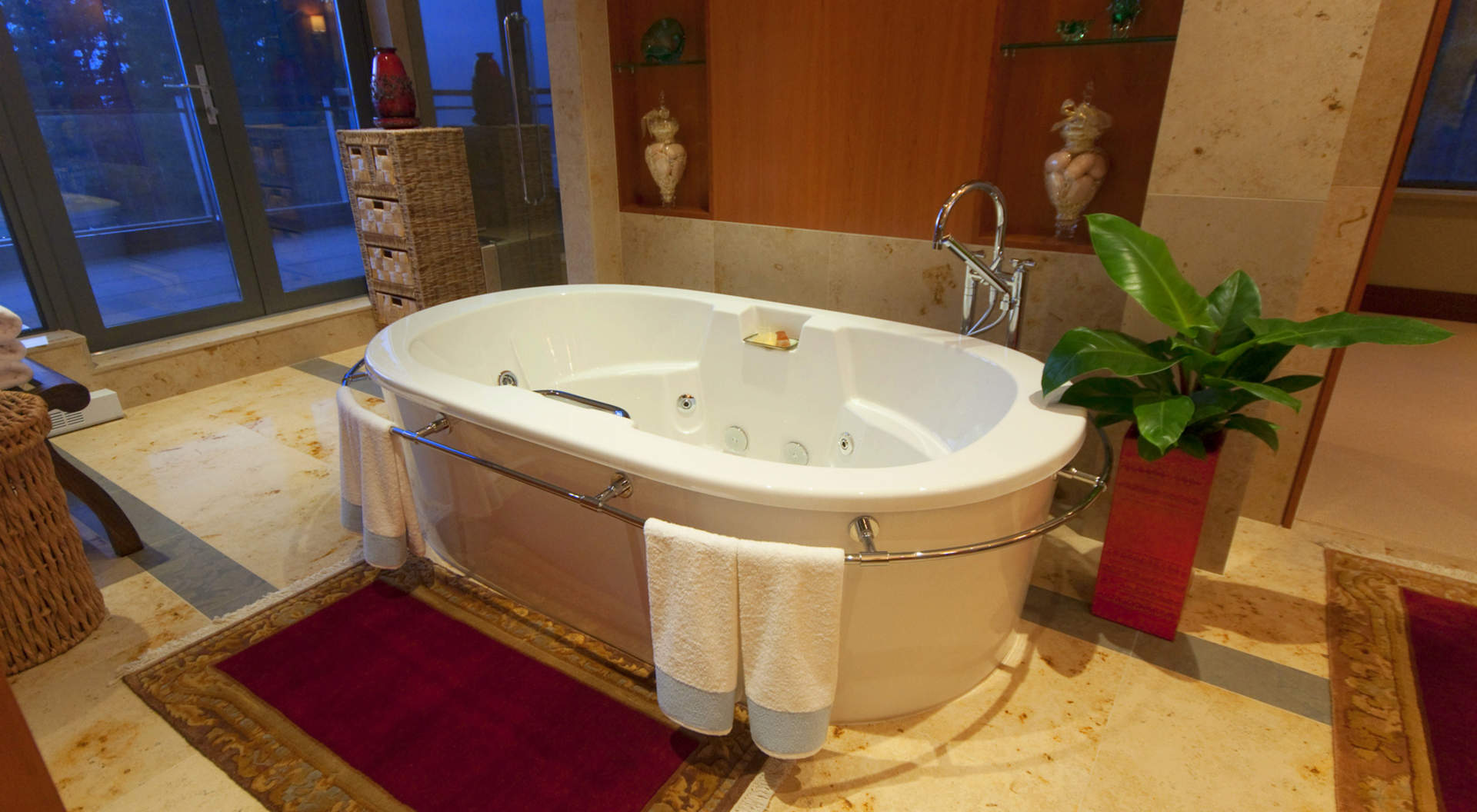 Master Ensuite - Jetted Soaker Tub
Master Ensuite - Jetted Soaker Tub
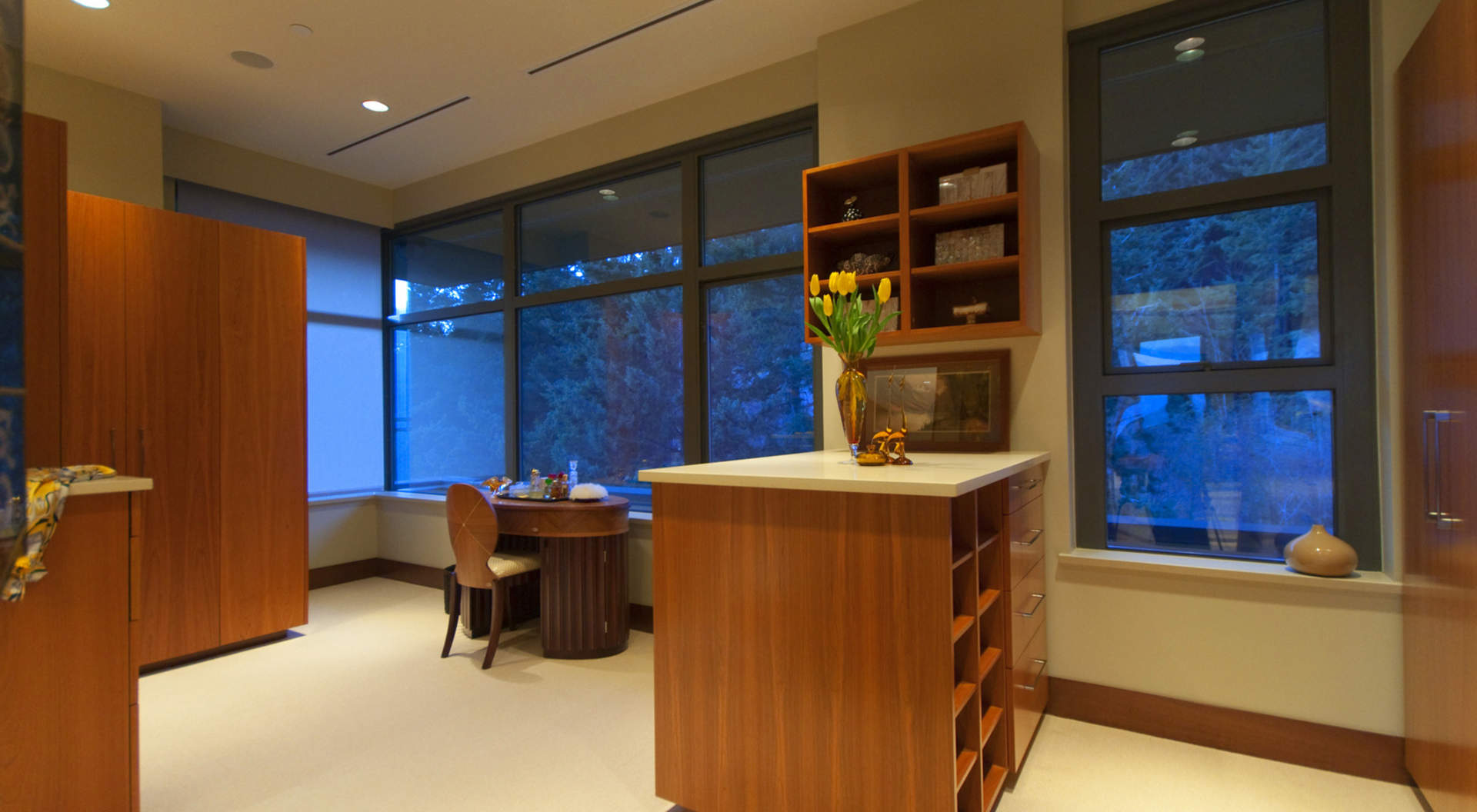 Custom Dressing Room Off Master
Custom Dressing Room Off Master
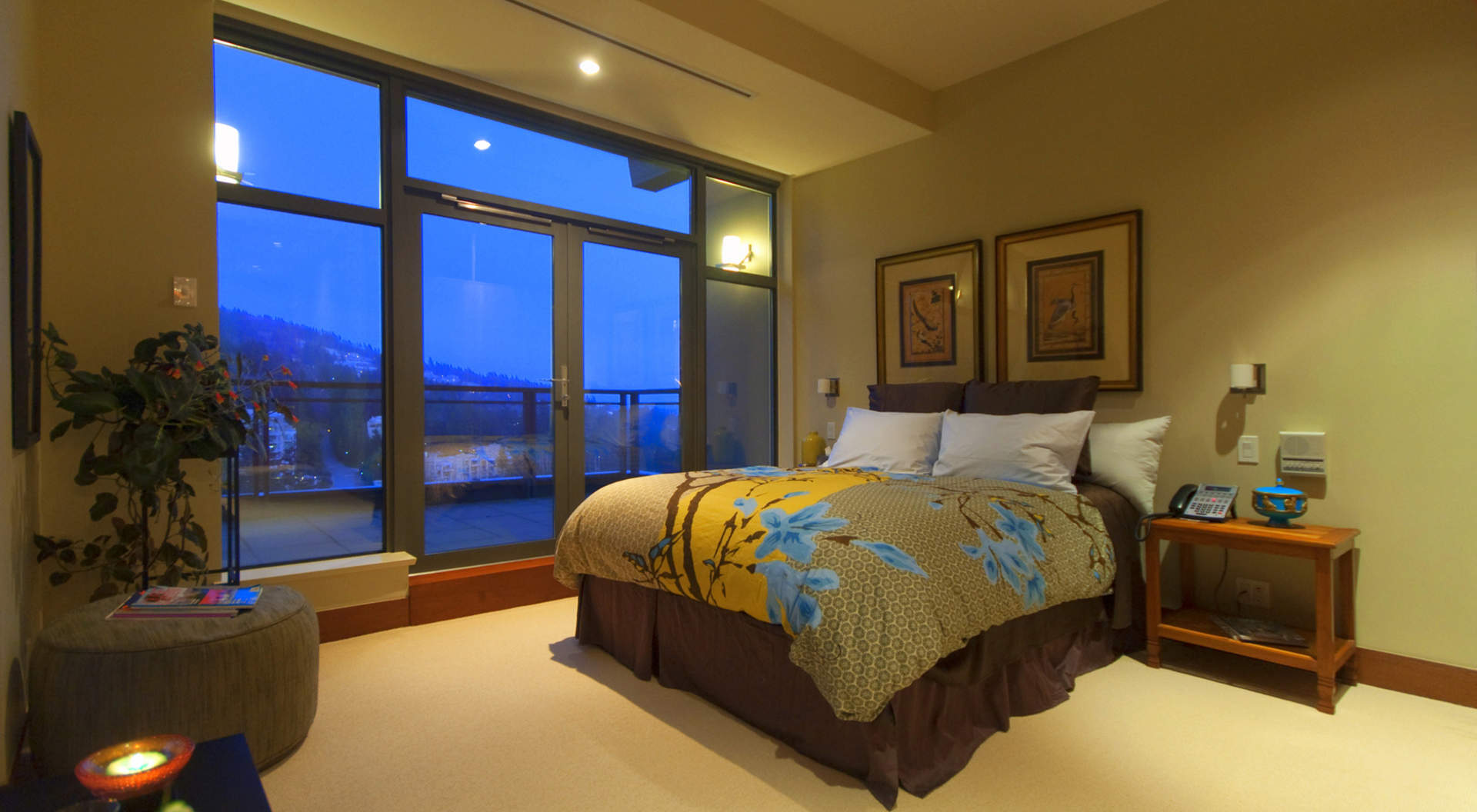 Guest Bedroom
Guest Bedroom
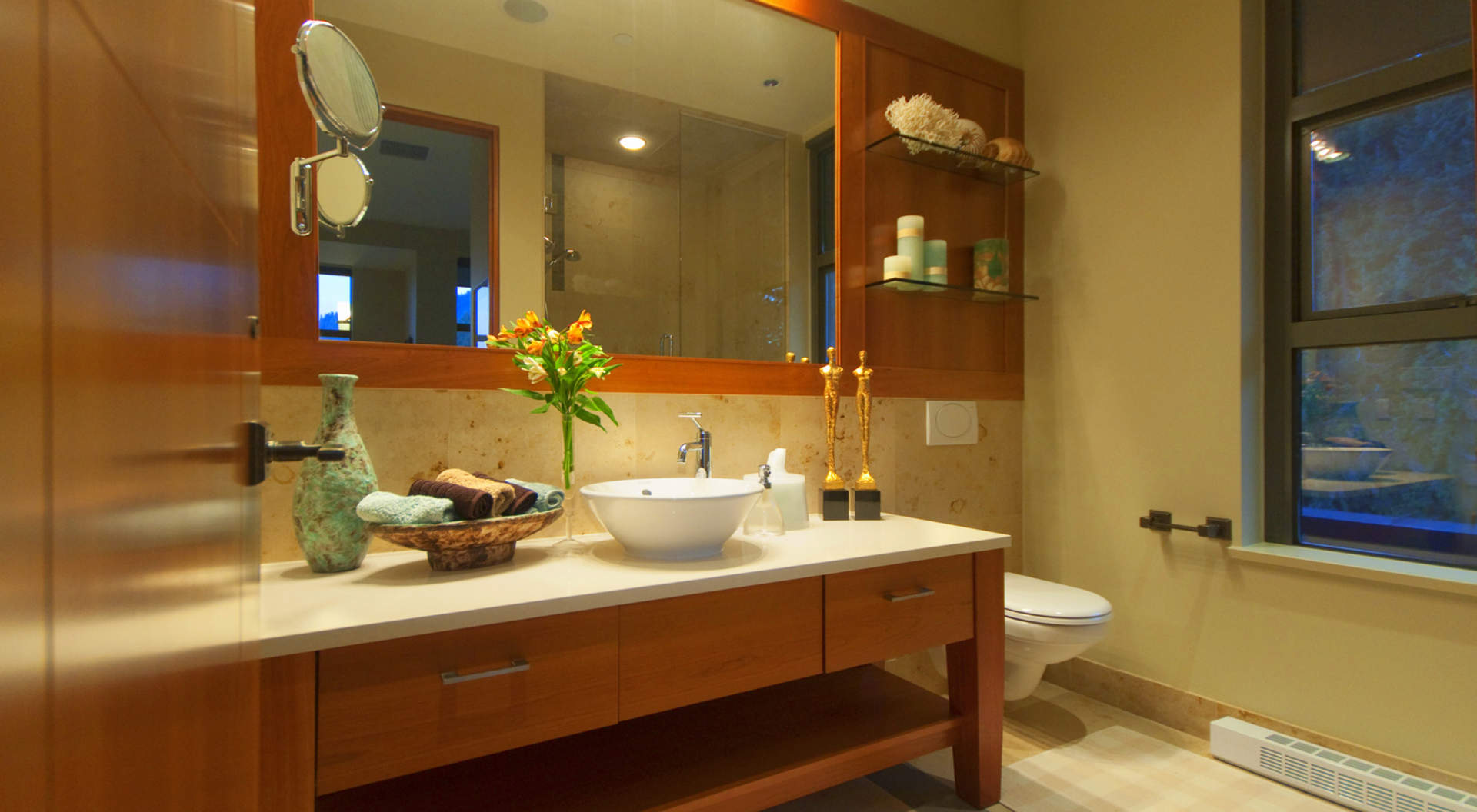 Guest Bathroom
Guest Bathroom
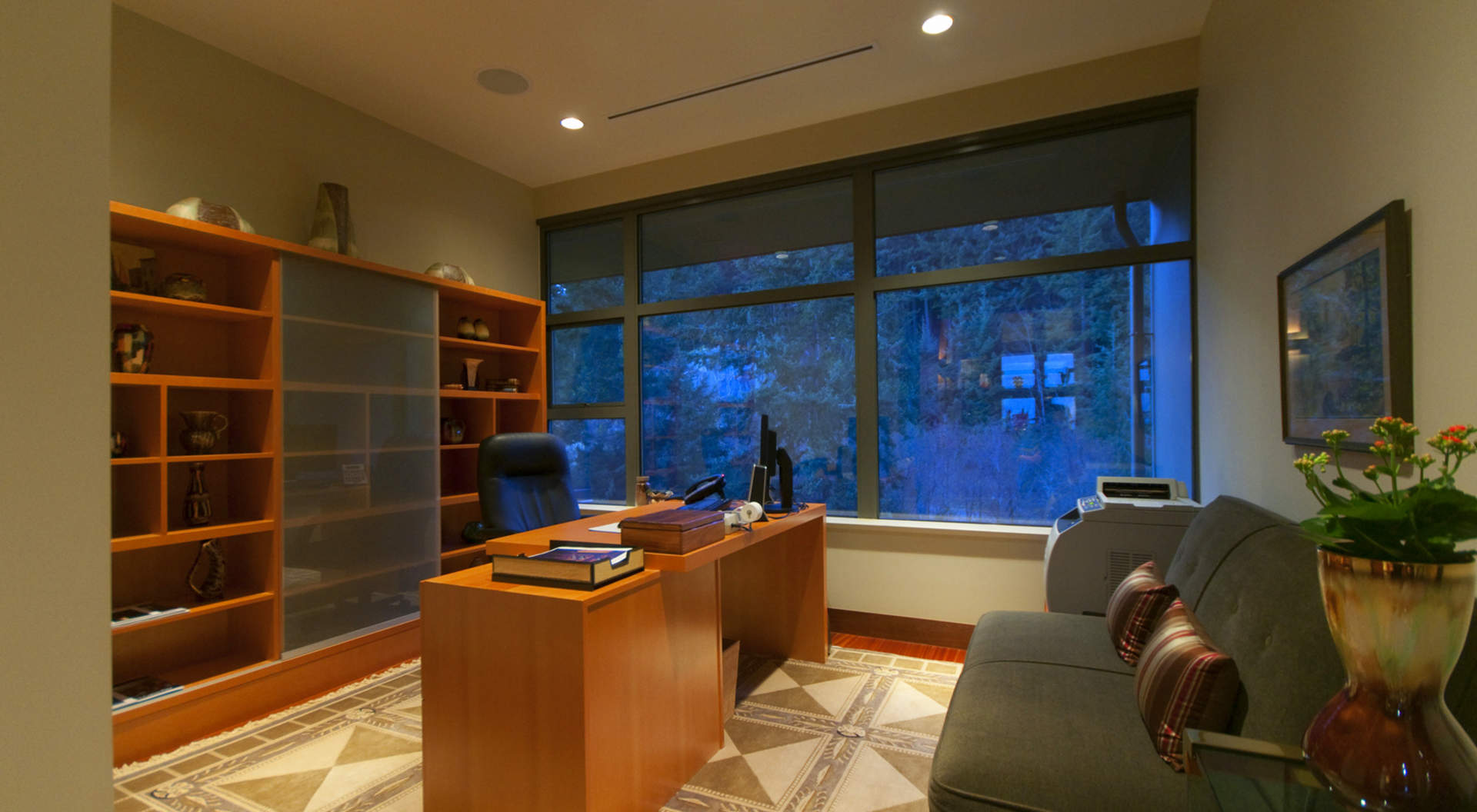 Private Office
Private Office
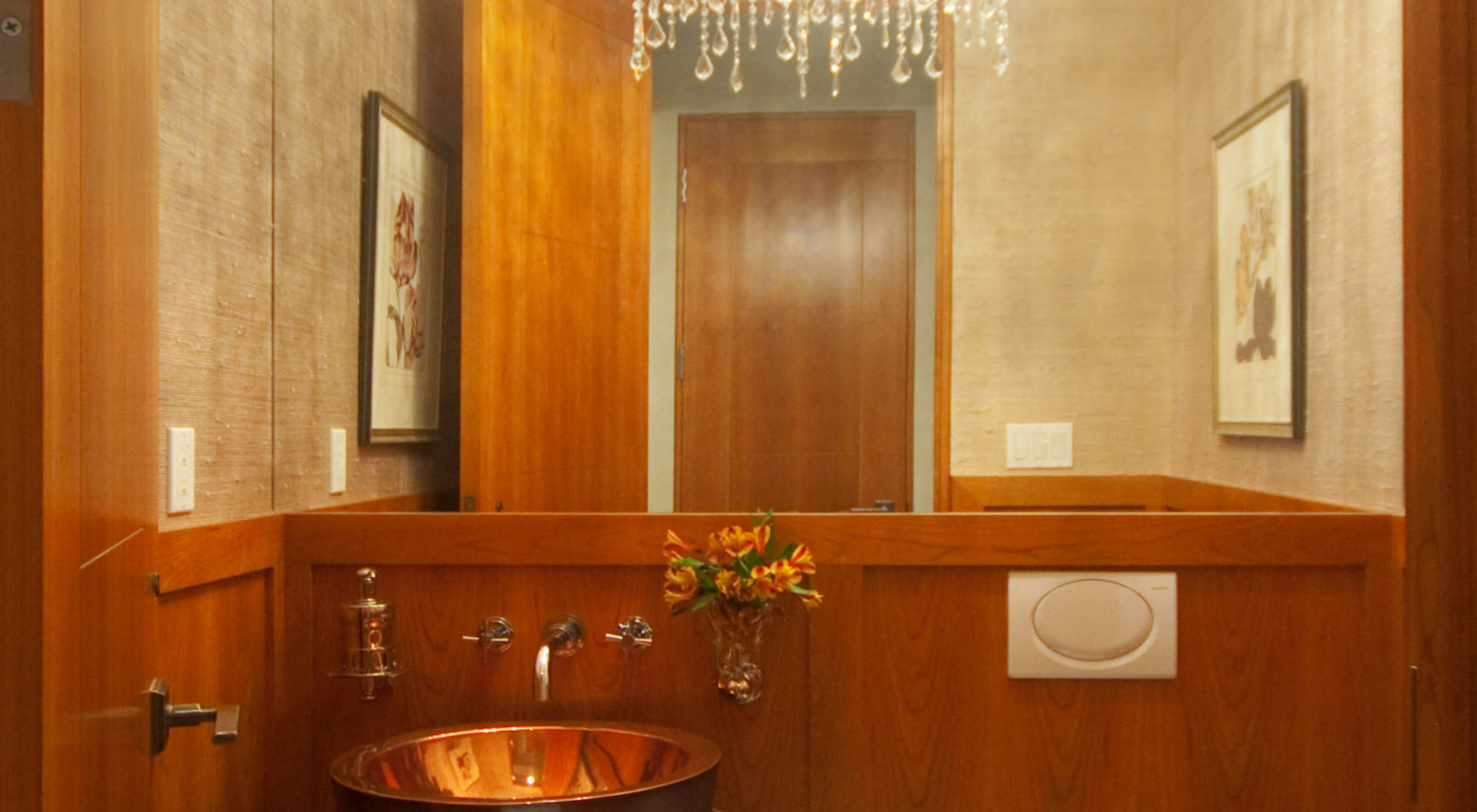 Powder Room
Powder Room
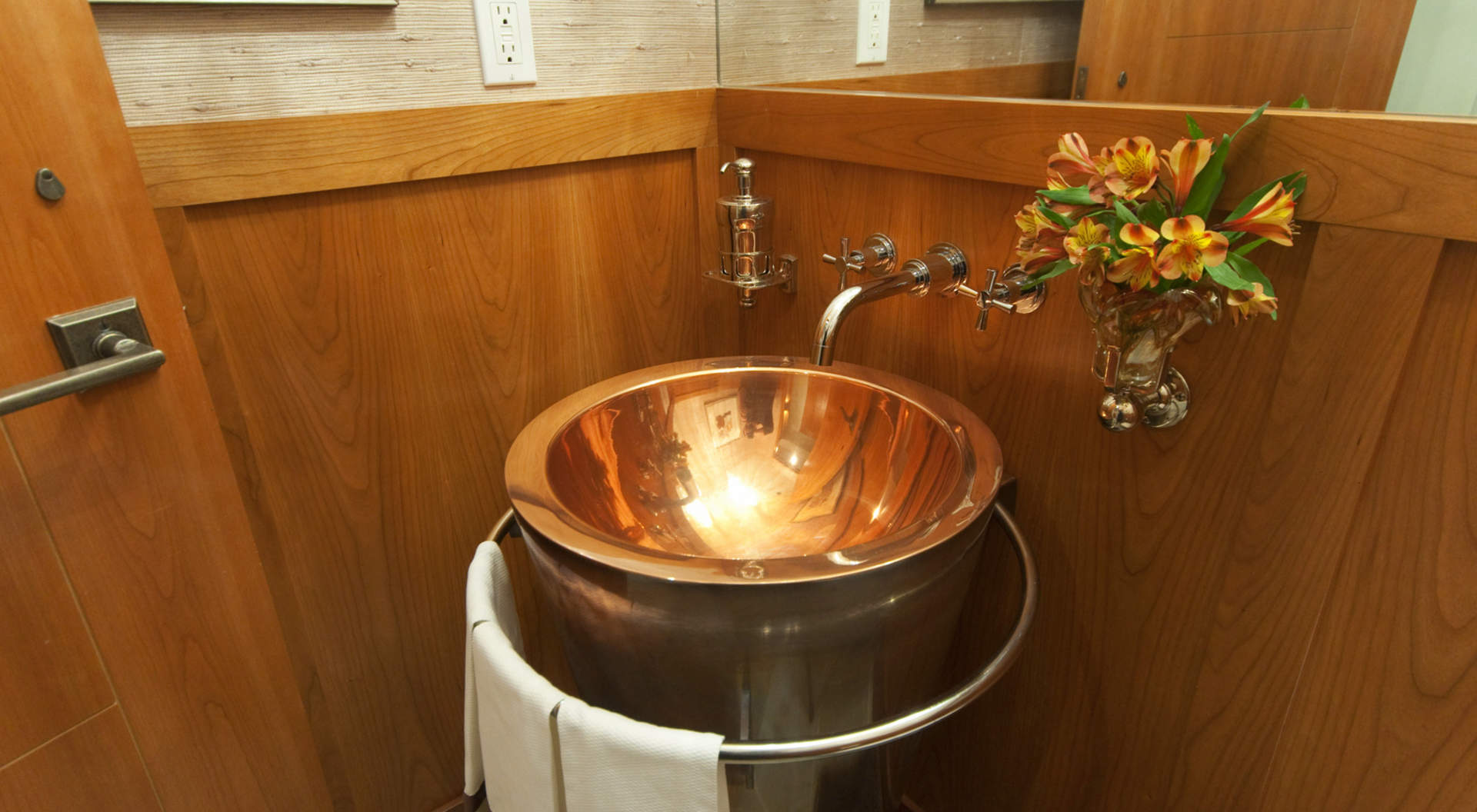 Powder Room
$4,250,000 - PH - 3315 CYPRESS PLACE, CYPRESS PARK EST., WEST VANCOUVER, BC
Powder Room
$4,250,000 - PH - 3315 CYPRESS PLACE, CYPRESS PARK EST., WEST VANCOUVER, BC