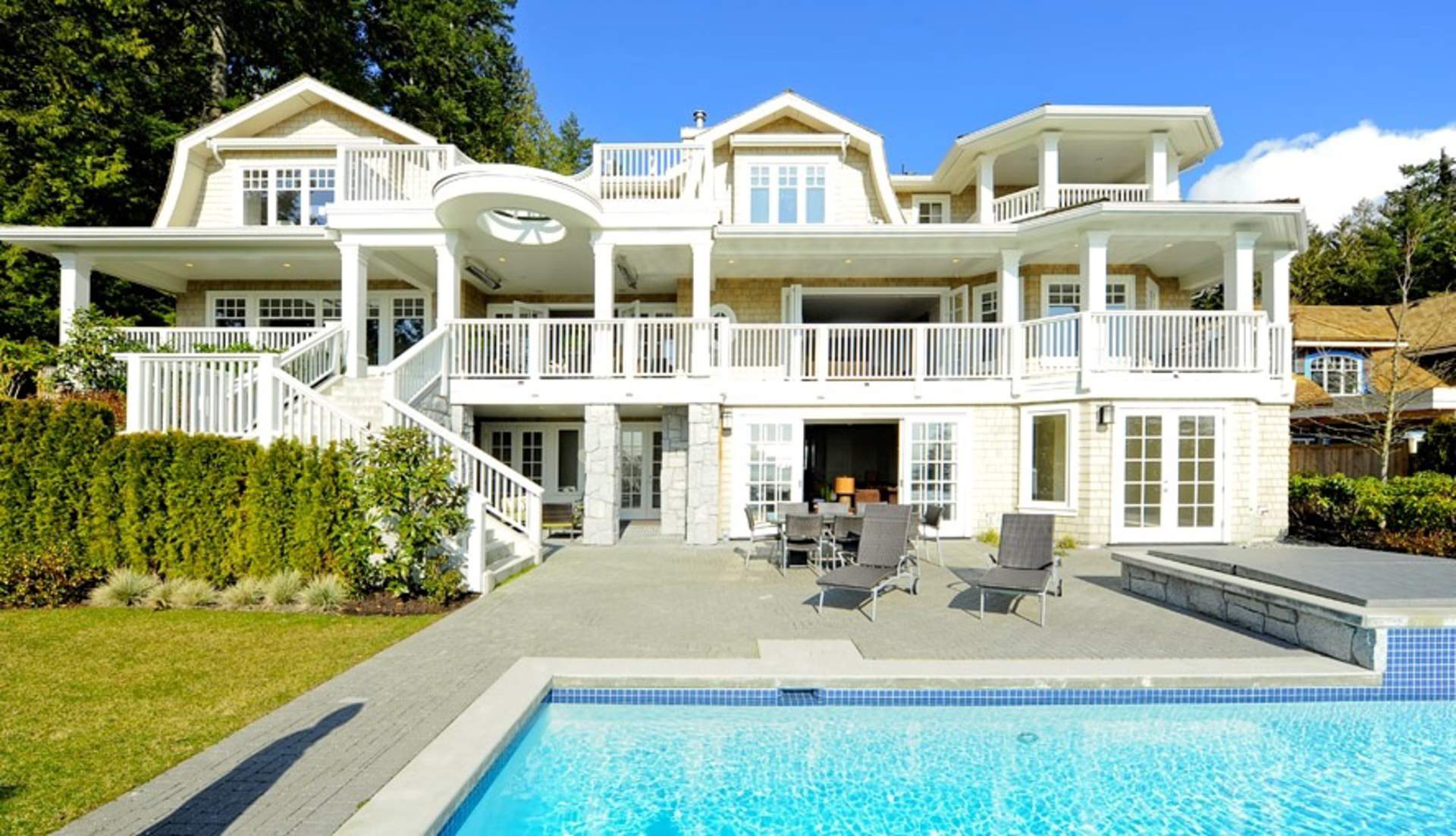Lower Caulfeild Estate with Breathtaking Views!
A spectacular Lower Caulfeild Estate with stunning Ocean Views! Situated in the heart of Caulfeild, this gorgeous residence is situated on a south-facing 1/2-acre estate designed by Marque Thompson & developed by Linda Burger. No expense was spared in the creation of this magnificent residence. Approximately 7,946 sq. ft. of luxurious living on 3 levels, including a breathtaking Master suite with vaulted ceilings, separate lounge and a spa-like ensuite, 4 additional ensuited bedrooms, 7 gorgeous bathrooms, an incredible motor court with oversized 3-car garage, beautiful custom built-ins and millwork throughout, rich oak hardwood & limestone flooring through-out, ambient lighting system, magnificent crown moldings and baseboard detail, an elegant foyer entry, spacious, formal living & dining rooms with roaring stone fireplace and mullioned paned French doors, Butler’s pantry & wet bar, a custom chef’s kitchen with top-of-the-line appliances and large center island for entertaining, an adjacent eating area and family room with signature fireplace & media center, a private study with paneled wall & fireplace, a fabulous mudroom with built-in lockers, and an elegant powder room all opening out to a beautiful covered veranda with outdoor heaters & lush grounds surrounding a family’s paradise complete with sparkling outdoor pool & bubbling hot tub. Beautifully appointed, the home offers a fabulous media room, games room, recreation room and gymnasium with rubberized flooring, custom wine cellar, & separate nanny’s quarters. Only minutes to Caulfeild Village, beaches & schools, this exquisite residence is magnificent!
 Scroll Down for Details ▼
$6,998,000 - 4642 DEER LANE, LOWER CAULFEILD, WEST VANCOUVER, BC
Scroll Down for Details ▼
$6,998,000 - 4642 DEER LANE, LOWER CAULFEILD, WEST VANCOUVER, BC
 Scroll Down for Details ▼
$6,998,000 - 4642 DEER LANE, LOWER CAULFEILD, WEST VANCOUVER, BC
Scroll Down for Details ▼
$6,998,000 - 4642 DEER LANE, LOWER CAULFEILD, WEST VANCOUVER, BC