A World Class Contemporary! Built 10 years ago but like new, this stunning residence has been exquisitely designed to exacting standards and is situated at the end of a quiet cul-de-sac on a sunfilled 1/3 acre property in Rockridge. Extremely private and nestled among rock outcrops and surrounded by towering Douglas Firs, the design builds on the legacy of a West Coast modernist style and overlooks spectacular ocean and city views. In fact, every room enjoys a bright southern exposure and stunning views of English Bay and the city beyond. Even the lower level has floor-to-ceiling windows and amazing views.
This handsome residence offers a comfortable and casual layout with a warm ambience, providing the ultimate in elegance, yet built with state-of-the-art reinforced concrete, steel and an innovative Cross Laminated Timber (CLT) structure, remarkably strong and both fire and earthquake resistant. The roof is the best commercial grade roofing available with deep overhangs to shelter the interior. This home is incredible quality construction and built to stand the test of time.
The exterior facade is low maintenance with highly durable zinc and aluminum panels with commercial grade aluminum anodized windows. Massive pivot doors and heavy duty sliding glass doors open the home to three large patios and roof decks - perfect for entertaining! A simple, open plan for living, enhanced by walls of glass, plush carpeting and polished white concrete flooring provides both a feeling of casual comfort and intimate elegance. Custom built-in cabinetry and millwork of African hardwood is used throughout the house.
Enter the main floor through a signature-designed front door to a gracious two-storey foyer leading to a large double height living area with contemporary fireplace and an intimate formal dining room looking into your private forest. The custom kitchen is a dream for entertaining with a centre island, gorgeous appliances and one of the most amazing views.
Beautifully appointed, the upper level offers 3 bright bedrooms, all with ensuites, including a sensational master with spa-like ensuite - all opening out to a private sundrenched terrace. The lower level offers a recreation/media room, utility room and lots of storage, but could be a potential 2 more guest bedrooms. Versatile! Approximately 5,000 sq.ft. of luxurious living for any discerning purchaser! Quite simply - breathtaking!
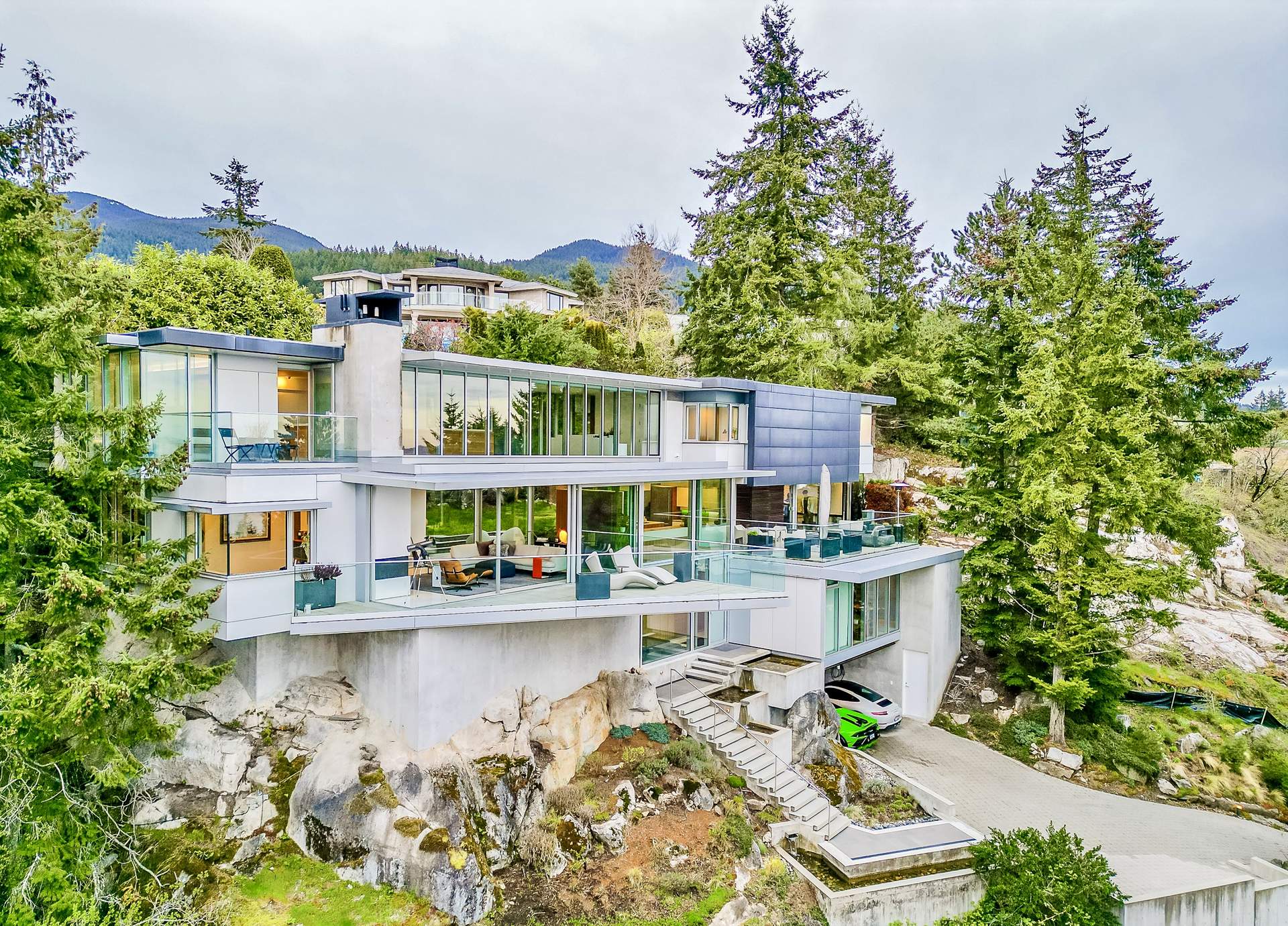 Scroll Down for Details ▼
$5,998,000 - 4249A ROCKBANK PLACE, ROCKRIDGE, WEST VANCOUVER, BC
Scroll Down for Details ▼
$5,998,000 - 4249A ROCKBANK PLACE, ROCKRIDGE, WEST VANCOUVER, BC
 Scroll Down for Details ▼
$5,998,000 - 4249A ROCKBANK PLACE, ROCKRIDGE, WEST VANCOUVER, BC
Scroll Down for Details ▼
$5,998,000 - 4249A ROCKBANK PLACE, ROCKRIDGE, WEST VANCOUVER, BC
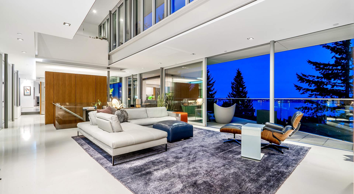
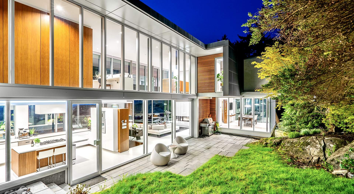
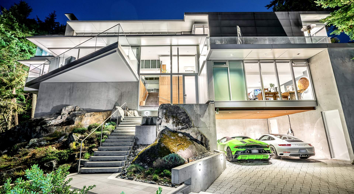
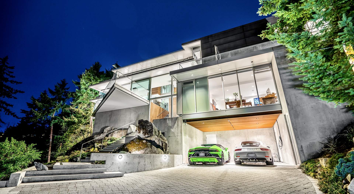
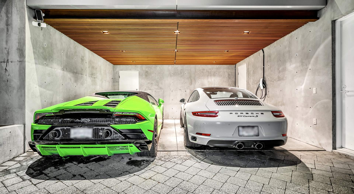
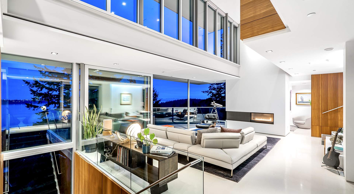
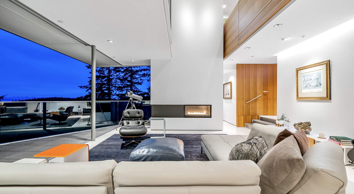
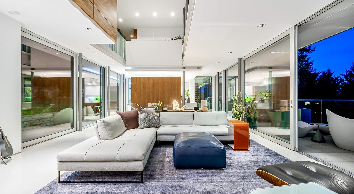
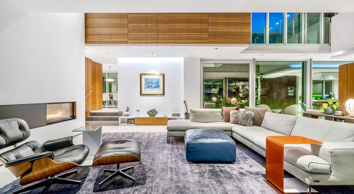
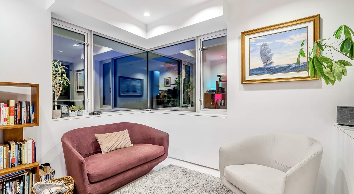
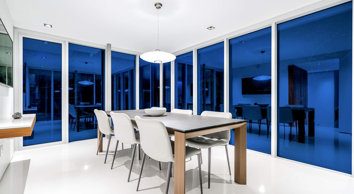
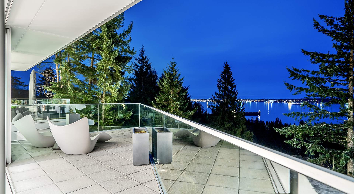
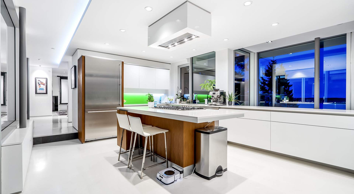
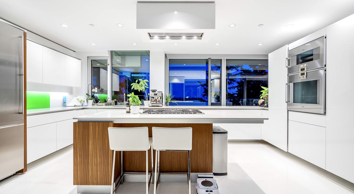
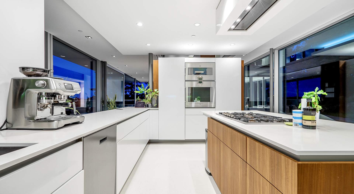
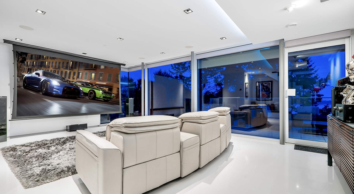
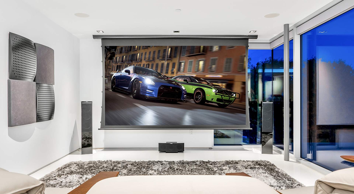
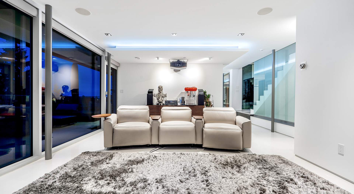
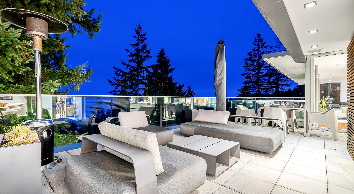
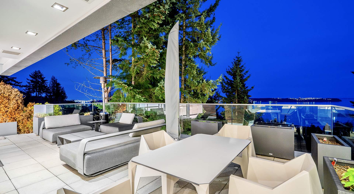
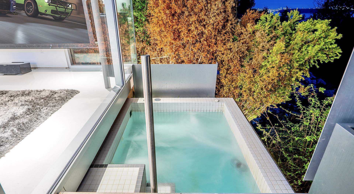
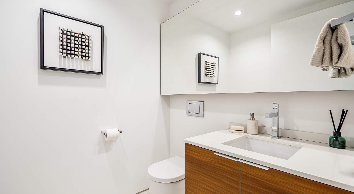
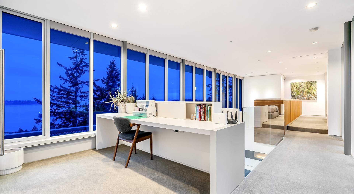
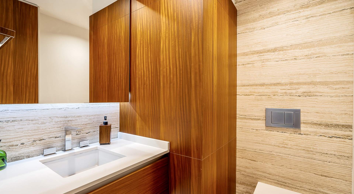
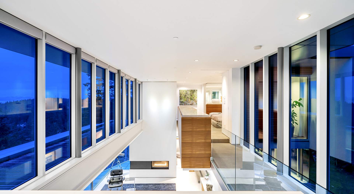
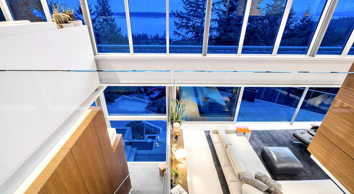
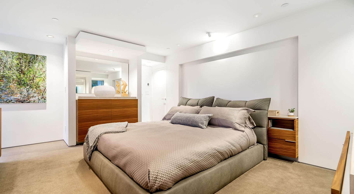
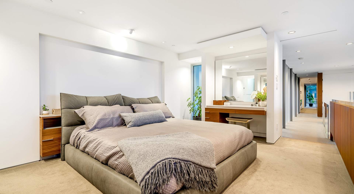
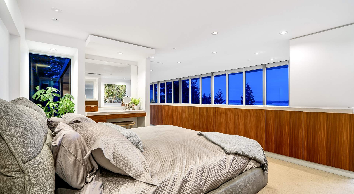
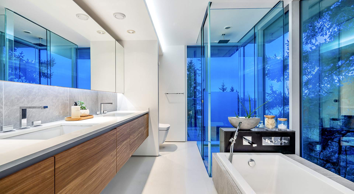
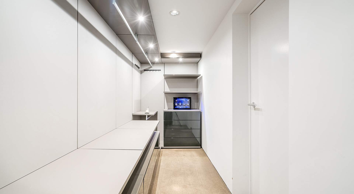
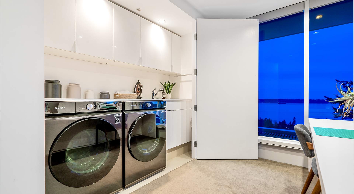
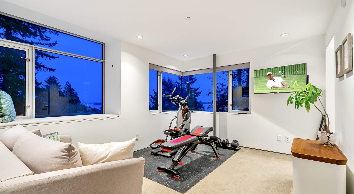
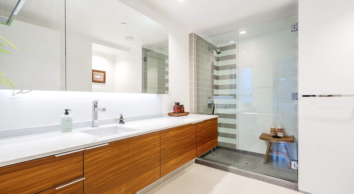
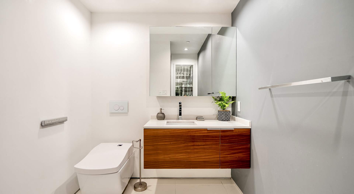
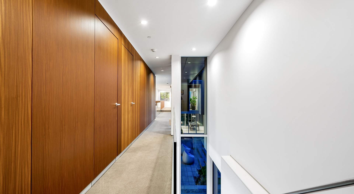
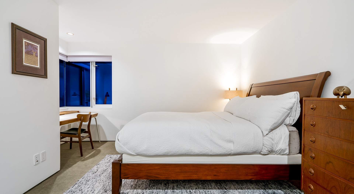
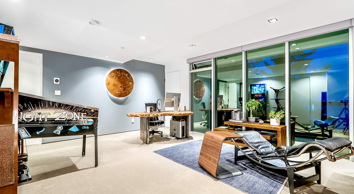
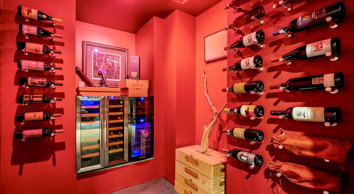
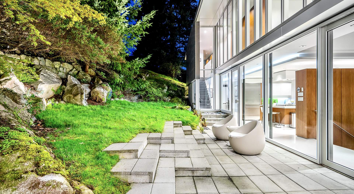
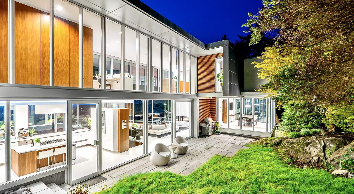
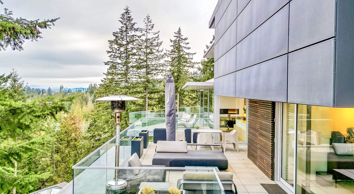
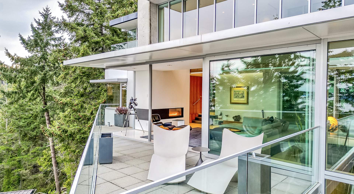
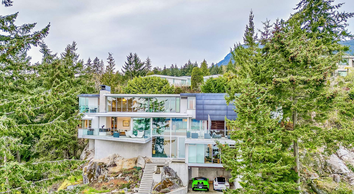
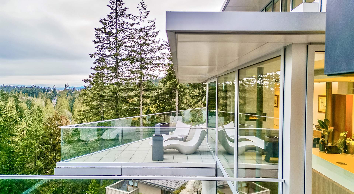
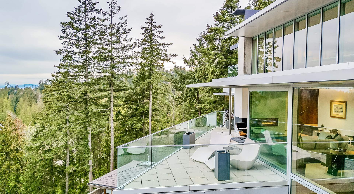
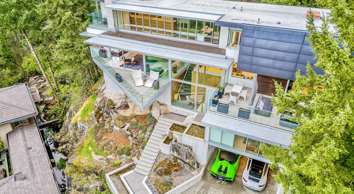
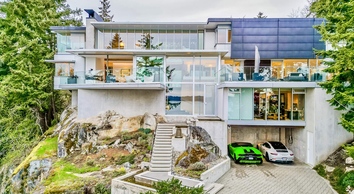
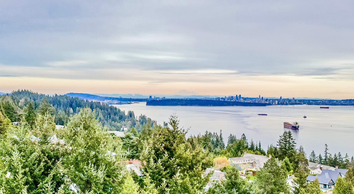
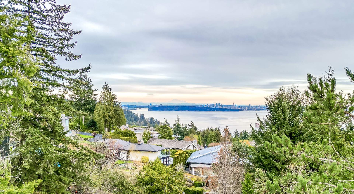 $5,998,000 - 4249A ROCKBANK PLACE, ROCKRIDGE, WEST VANCOUVER, BC
$5,998,000 - 4249A ROCKBANK PLACE, ROCKRIDGE, WEST VANCOUVER, BC