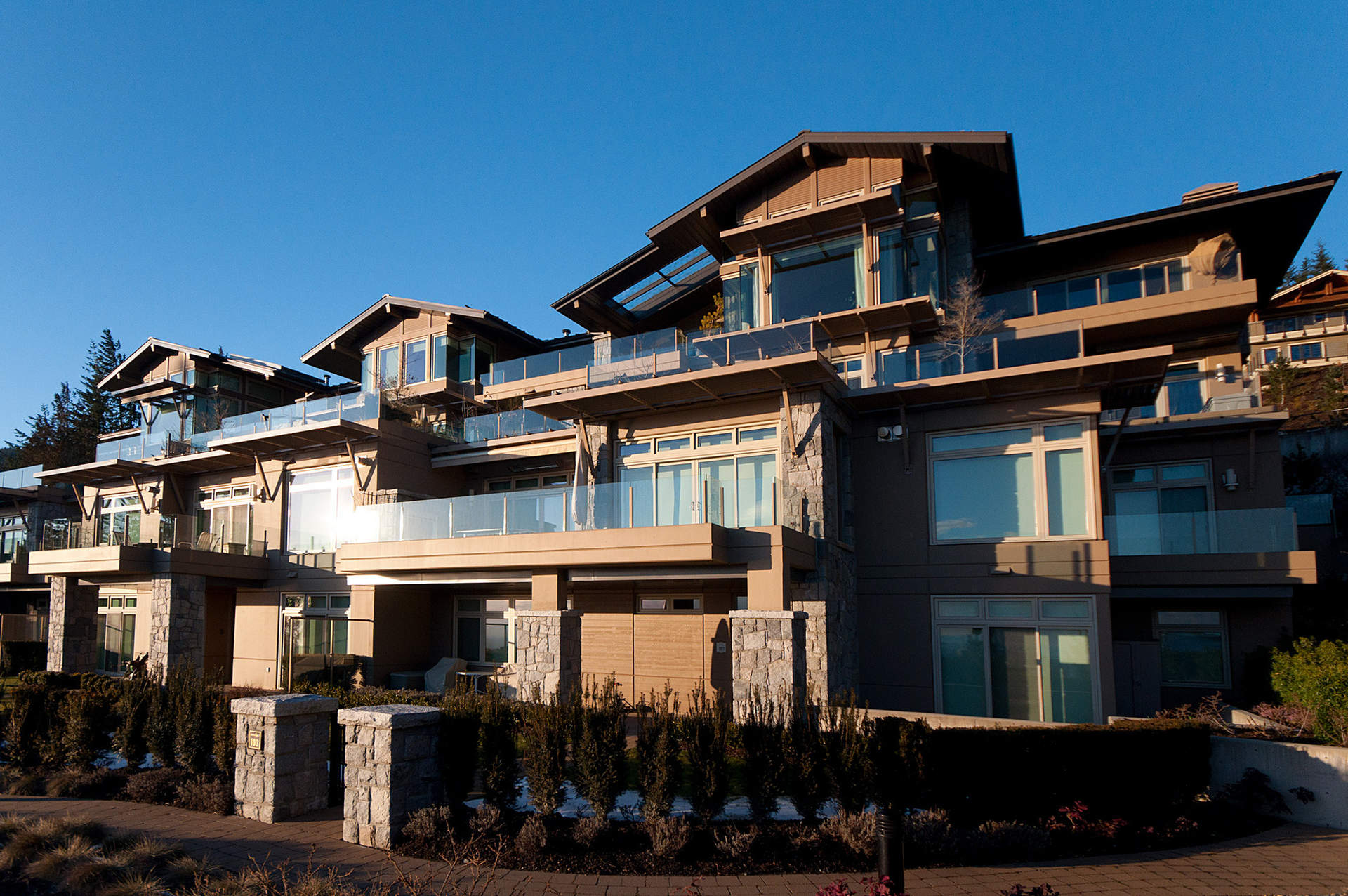The Aerie I – South-West Sub Penthouse!
The 'Aerie' I sub Penthouse - one of 8 Exclusive residences built in concrete and stone. This spectacular sub-Penthouse is the south-east corner and is an expansive 2,750 square feet of elegant one level, open plan living with a private elevator to your enclosed personal and secured 2-car garage. Featuring a grand living room with high floor-to-ceiling windows that capture the dazzling panoramic ocean and city views of the World below, a large dining room for entertaining, a multi-media family room, ensuited guest bedroom, signature fireplace, a custom kitchen including Maple shaker-style cabinets, a 16’ oversized granite centre island with breakfast bar, adjacent eating area and top-of-the-line Sub Zero and Miele appliances, a stately master suite with large walk-in closet, a dynamic ensuite with open walk-in shower and elevated jacuzzi soaker tub that looks out to the glorious views. Offering exceptional quality in building construction and interior design, this handsome residence features a state-of-the-art geothermal system with 'variable refrigerant flow' heating and cooling and in-suite zone controls, Sheerweave roller shade window treatments, Kohler, Blanco and Toto plumbing fixtures, reinforced concrete construction with floor-to-ceiling windows to maximize views, expansive outdoor 'living room' terraces complete with fireplace and landscaping and natural stone and ceramic finishings throughout. Beautifully appointed, your Aerie home makes the most of its spectacular Westcoast setting and offers a masterful balance between au naturel and de rigueur. Simply Stunning!
 Scroll Down for Details ▼
$2,798,000 - #304 - 2535 GARDEN COURT, WHITBY ESTATES, WEST VANCOUVER, BC
Scroll Down for Details ▼
$2,798,000 - #304 - 2535 GARDEN COURT, WHITBY ESTATES, WEST VANCOUVER, BC
 Scroll Down for Details ▼
$2,798,000 - #304 - 2535 GARDEN COURT, WHITBY ESTATES, WEST VANCOUVER, BC
Scroll Down for Details ▼
$2,798,000 - #304 - 2535 GARDEN COURT, WHITBY ESTATES, WEST VANCOUVER, BC