A one-of-a-kind Tuscan Villa home situated on a private 1/2 acre estate in the heart of Altamont. Designed by Werner Forster, this spectacular residence combines a blend of old Mediterranean country with hints of 'Olde World Tuscany'. A unique custom interior has been created to enhance times past with a vast open 'atrium' great room concept featuring a massive stone fireplace as the center point, 200 yr old antique European doors, heavy timber construction, terra-cotta & tumbled marble flooring, custom wrought iron railings & hand-plastered walls. The home is gated & surrounded by unique landscaping includning vegetable & herb gardens, an open courtyard with trickling fountain, large flagstone patios, olive trees, eucalyptus, palms & gunnera. The home is clad with exterior stone & features a covered entertainment patio, wood-fired Forno oven & BBQ, outdoor pond, 3-car garage, & inground irrigation system. Inside is captured by a commercial restaurant kitchen including a full Garland range (double ovens), Traulsen refrigerator & Viking dishwasher, all centered around a massive island with chopping block. The residence offers 4 full bathrooms, 4 bedrooms plus den, media room potential, a separate studio suite & 1800 bottle wine cellar. This unique home is approximately 4500 sq.ft., & offers the finest in theme & quality imaginable.
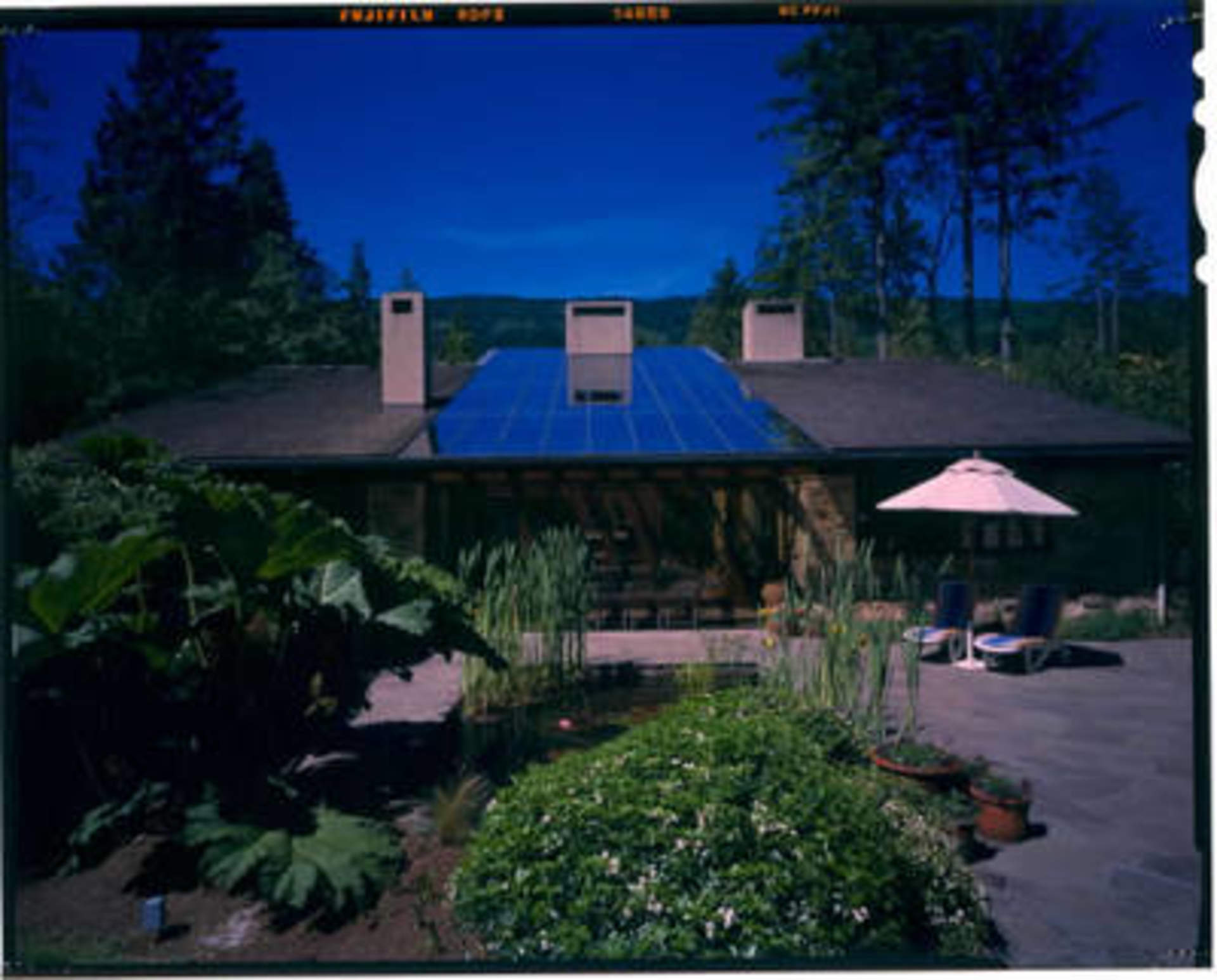 Scroll Down for Details ▼
$2,995,000 - 2939 ROSEBERY AVENUE, ALTAMONT, WEST VANCOUVER, BC
Scroll Down for Details ▼
$2,995,000 - 2939 ROSEBERY AVENUE, ALTAMONT, WEST VANCOUVER, BC
 Scroll Down for Details ▼
$2,995,000 - 2939 ROSEBERY AVENUE, ALTAMONT, WEST VANCOUVER, BC
Scroll Down for Details ▼
$2,995,000 - 2939 ROSEBERY AVENUE, ALTAMONT, WEST VANCOUVER, BC
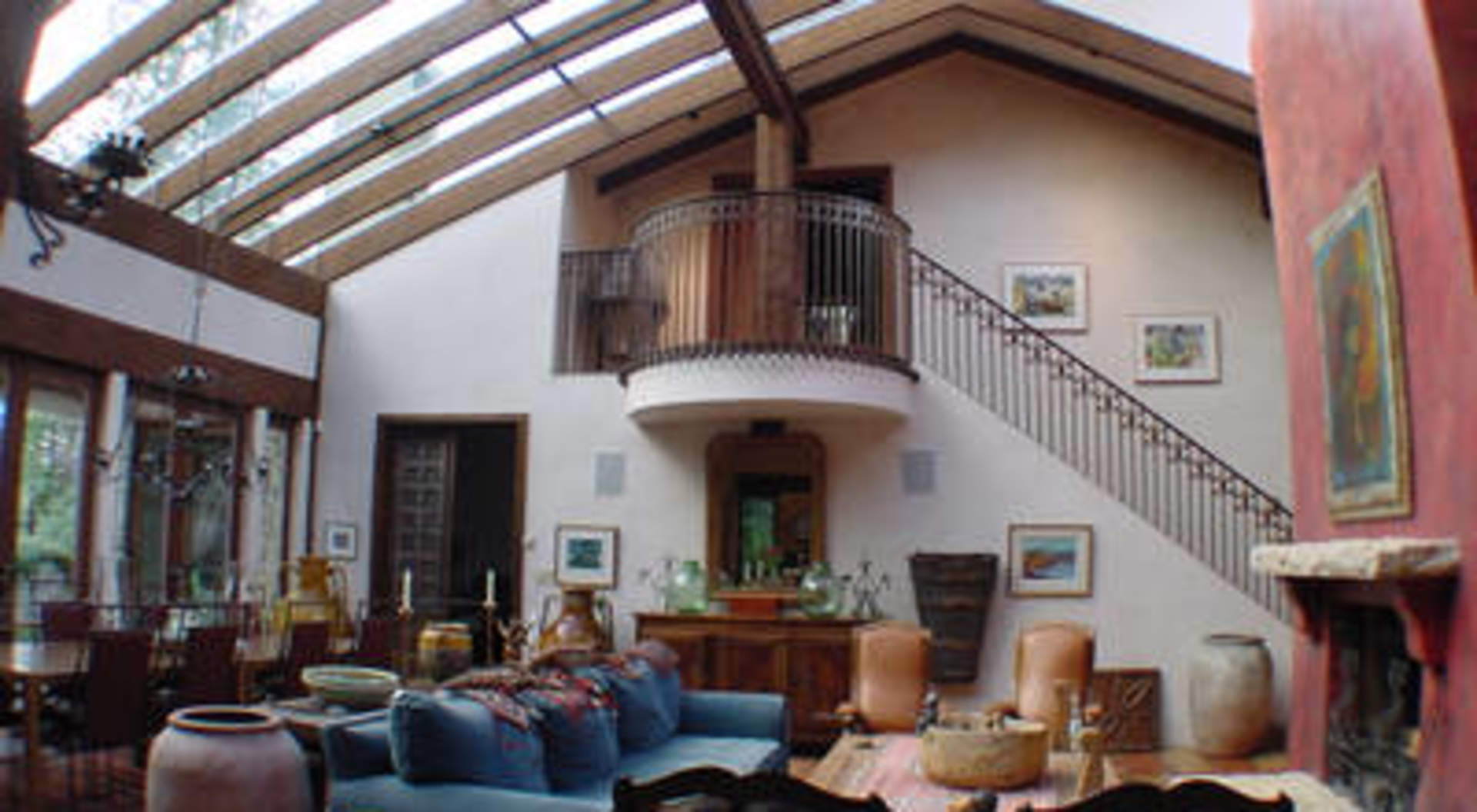 Bright, Open Floor Plan
Bright, Open Floor Plan
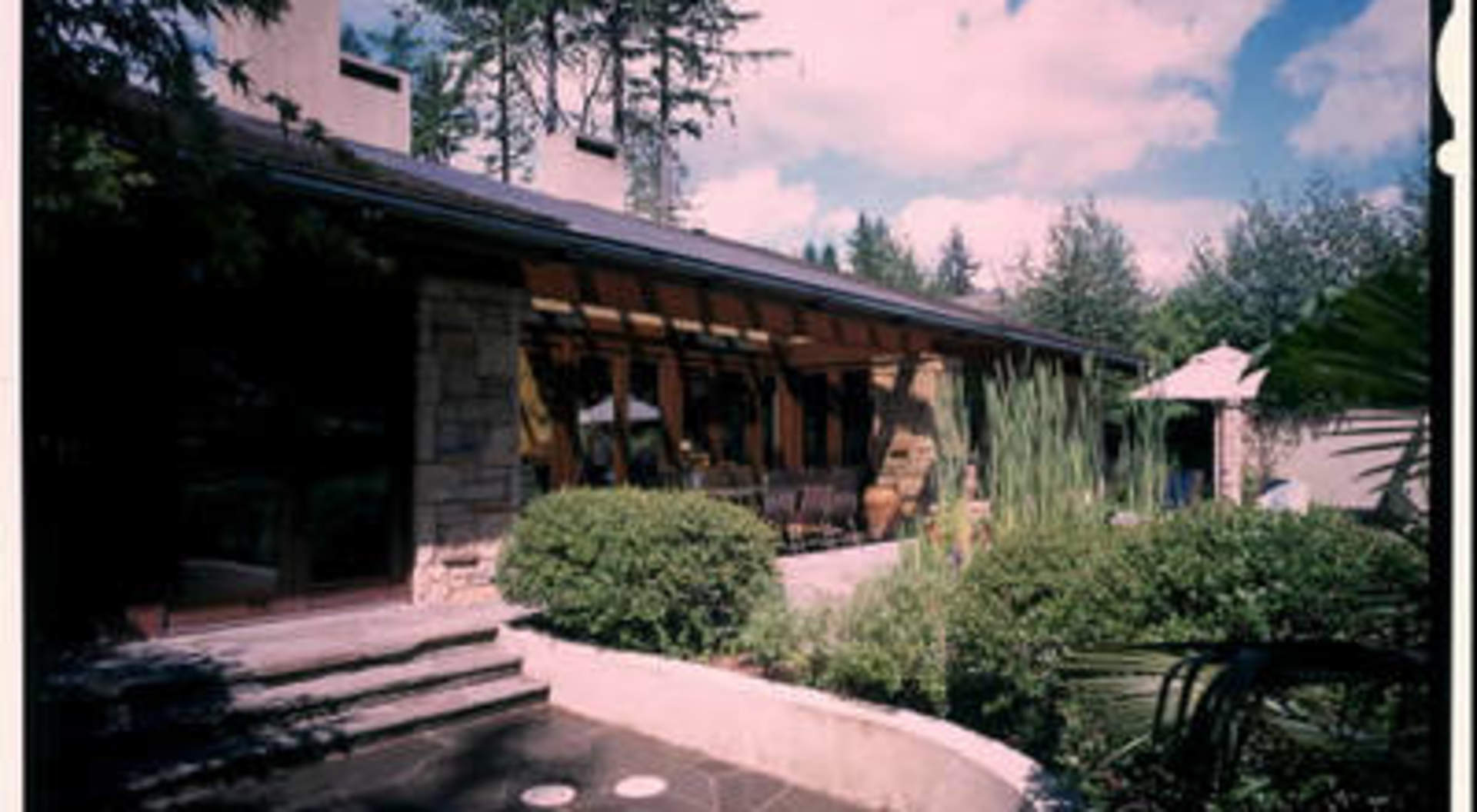 South Facing Backyard with Outdoor Pond
South Facing Backyard with Outdoor Pond
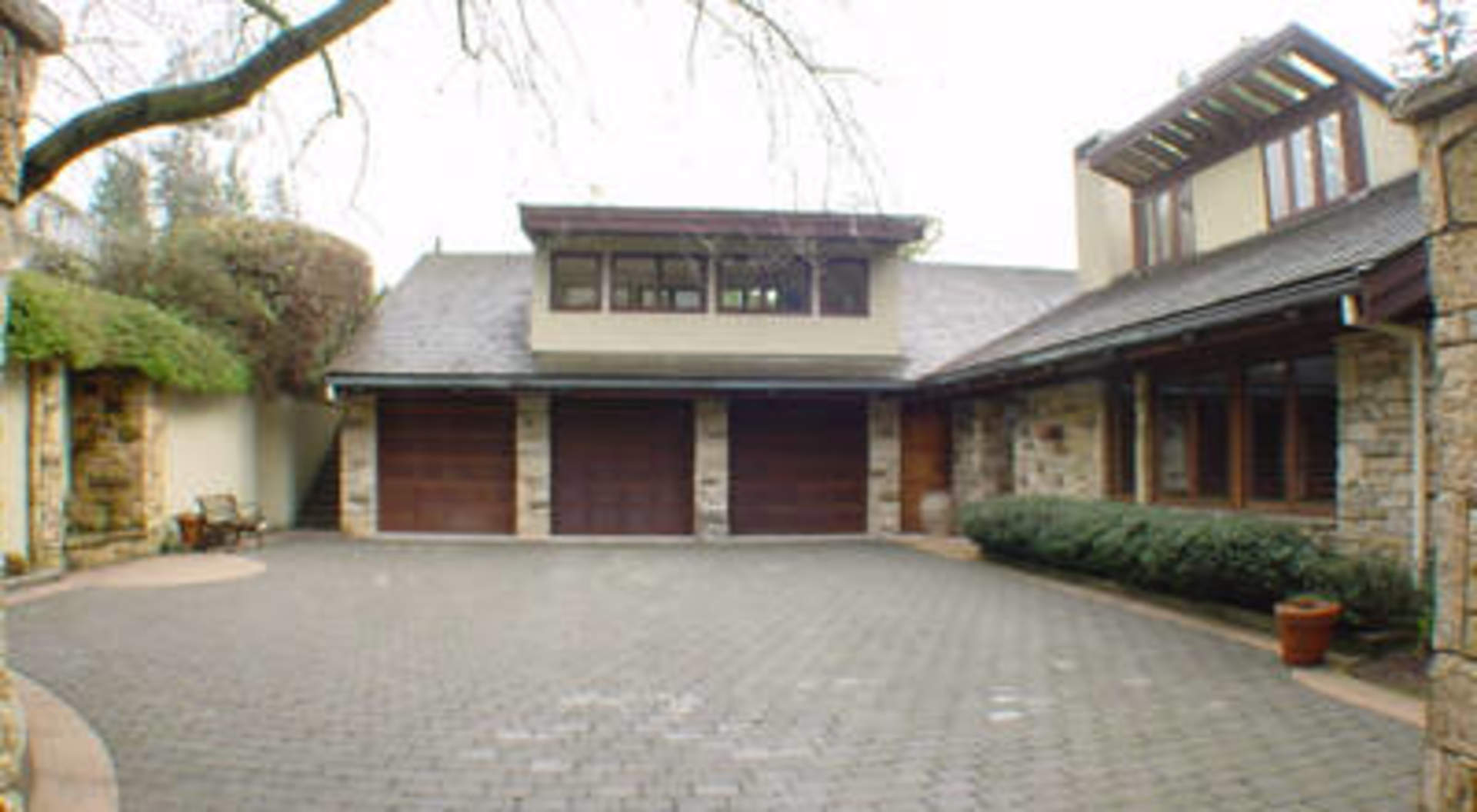 Front Entry & Drive
Front Entry & Drive
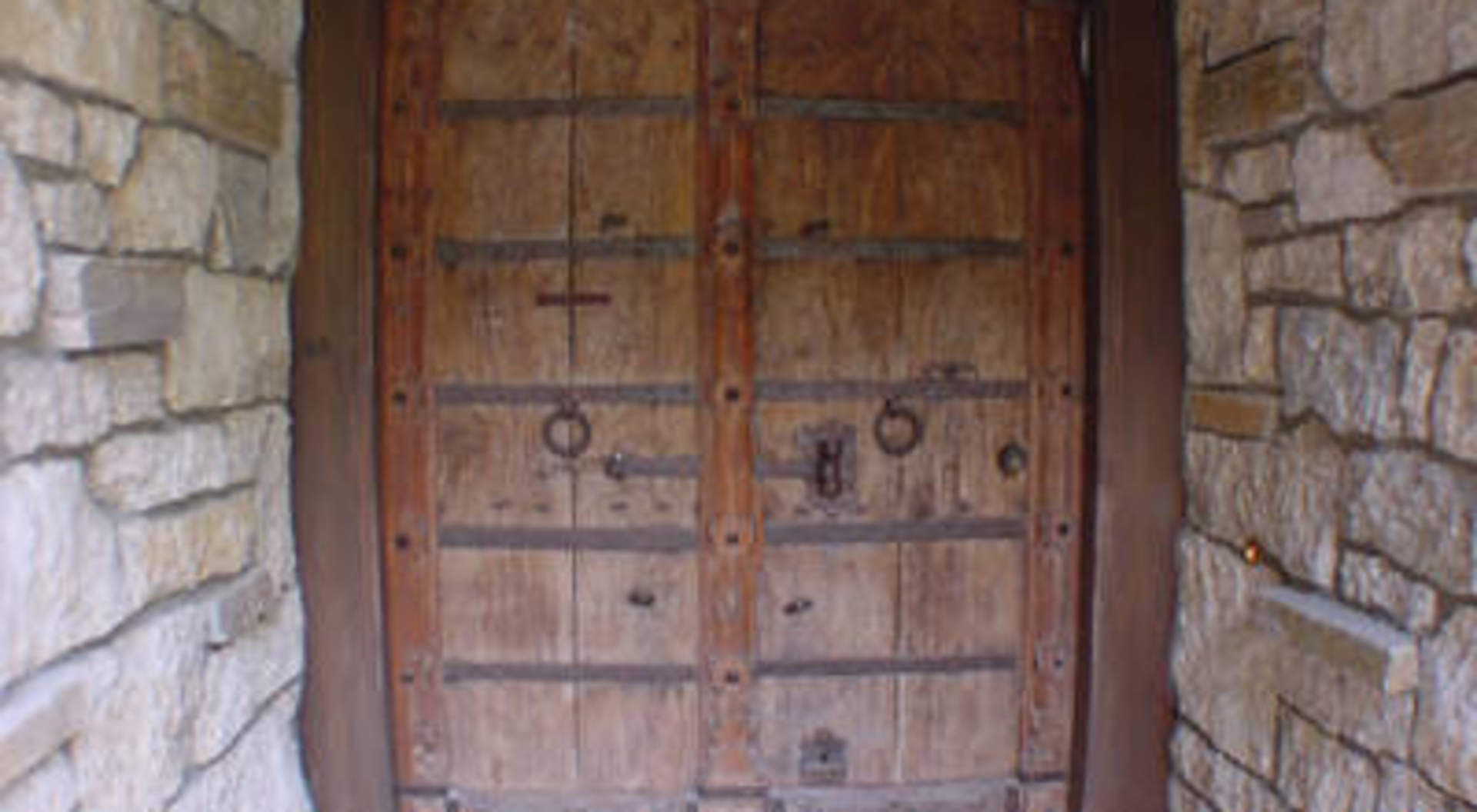 Front Entry - Fabulous Front Door
Front Entry - Fabulous Front Door
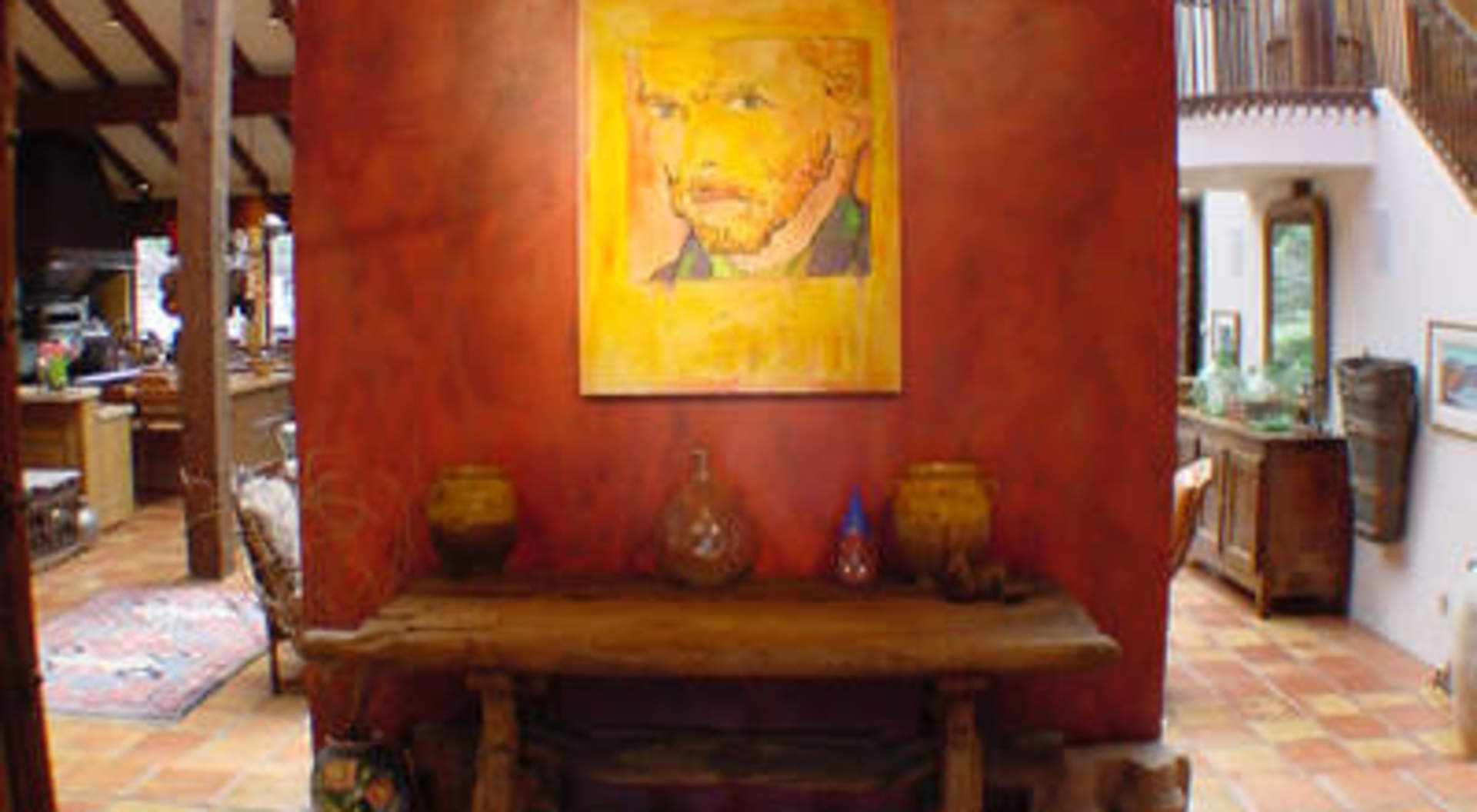 Front Foyer
Front Foyer
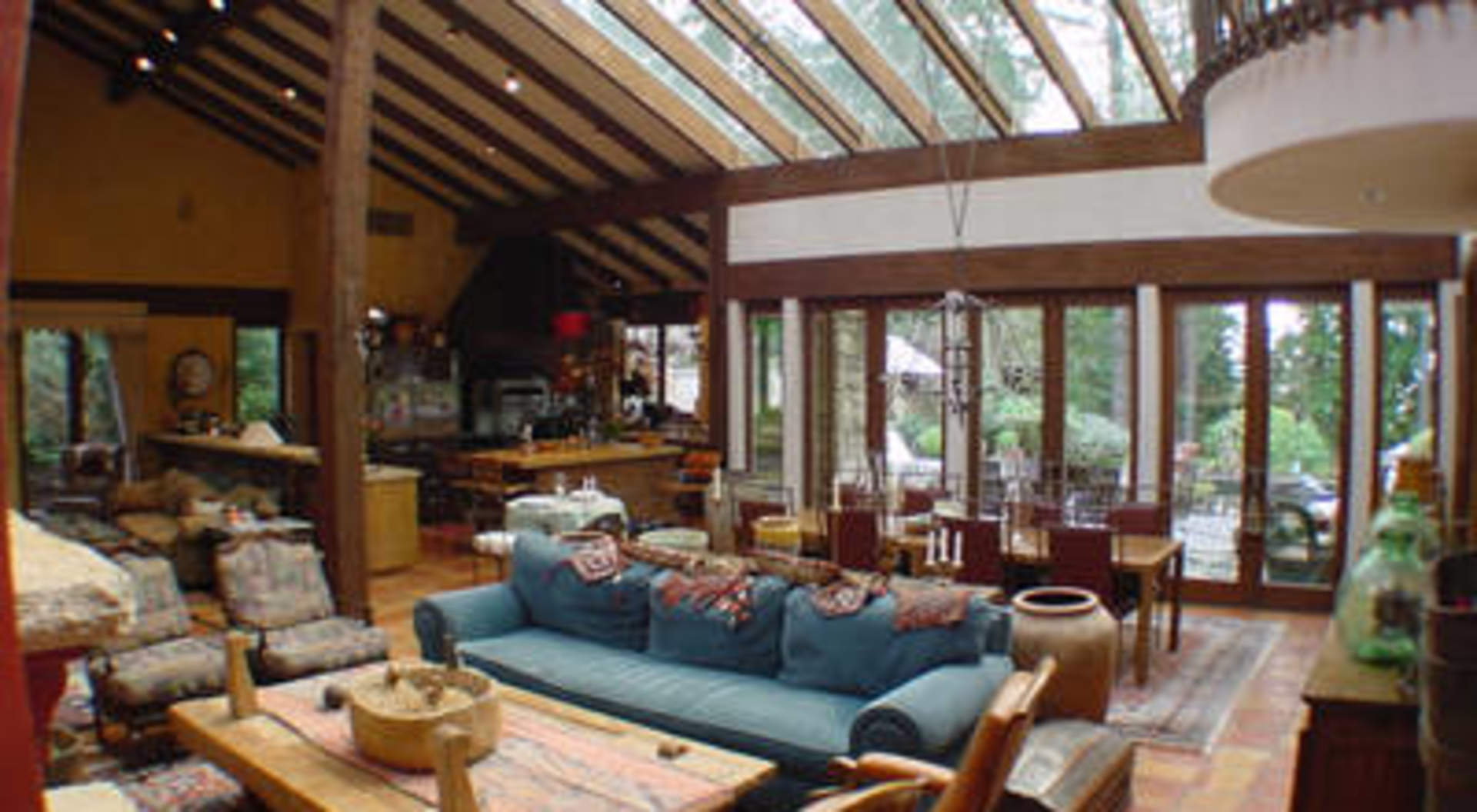 Fantastic for Entertaining
Fantastic for Entertaining
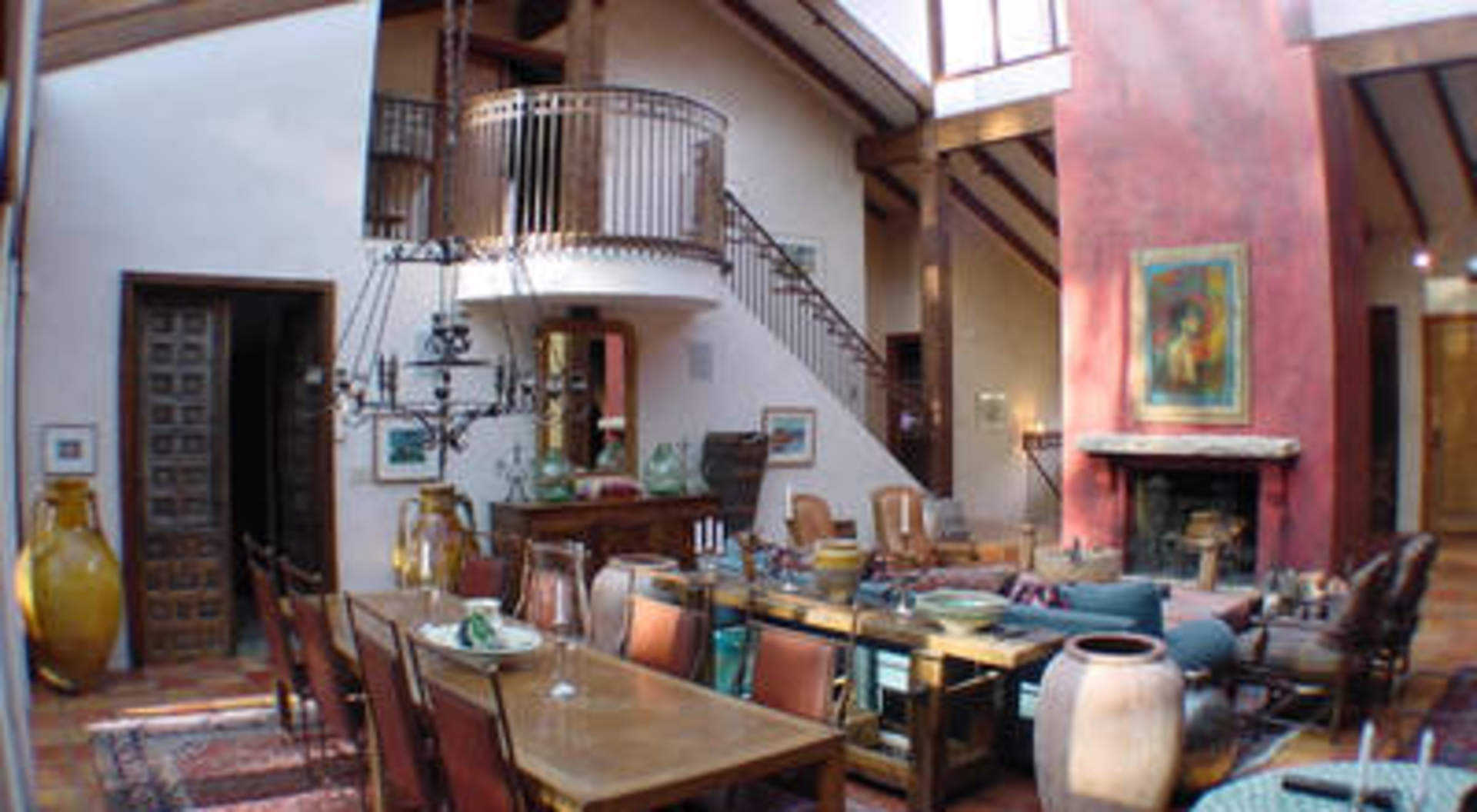 Living & Dining Rooms
Living & Dining Rooms
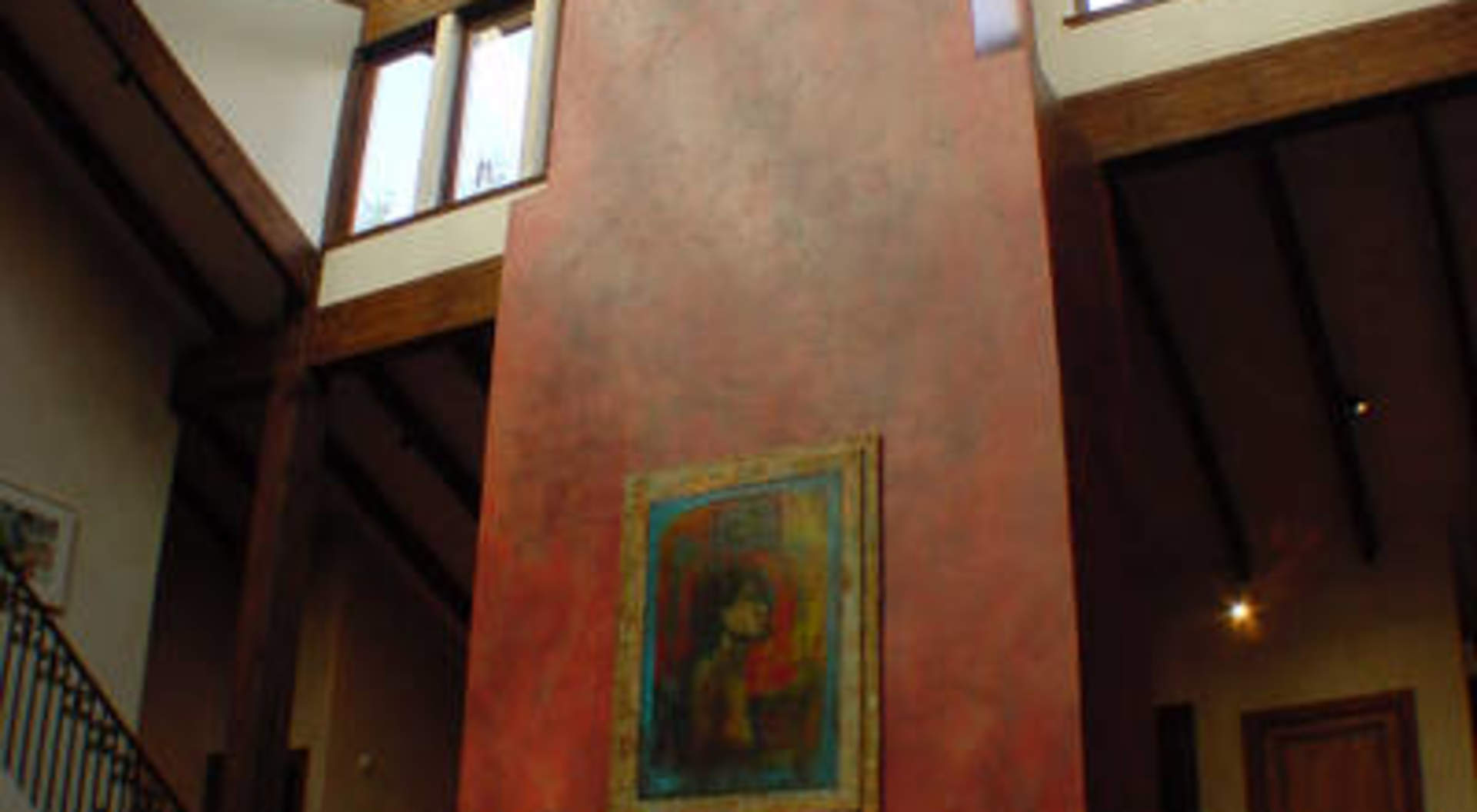 Gorgeous Towering Fireplace
Gorgeous Towering Fireplace
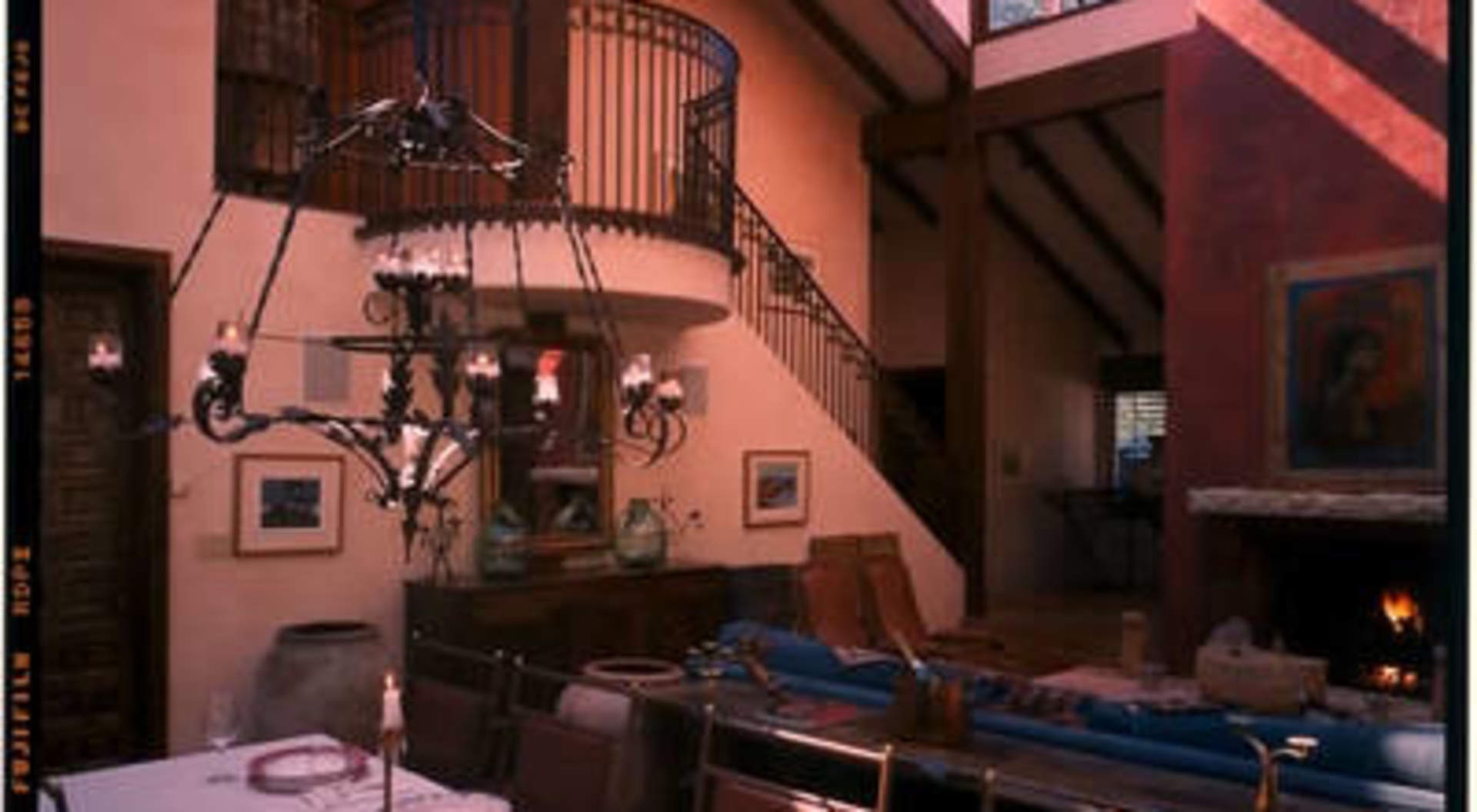 Sunfilled Rooms
Sunfilled Rooms
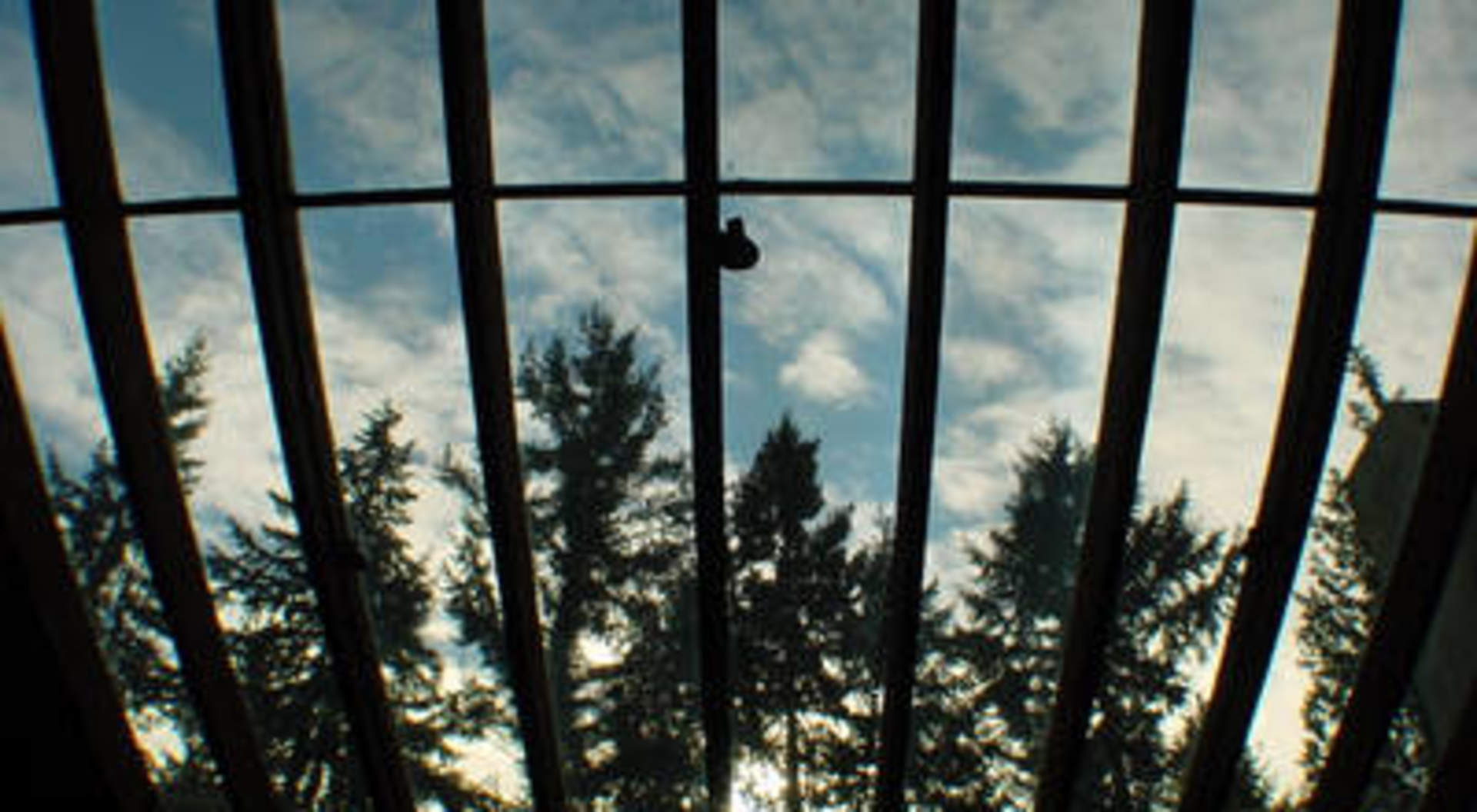 48' x 28' Skylight Over Great Room
48' x 28' Skylight Over Great Room
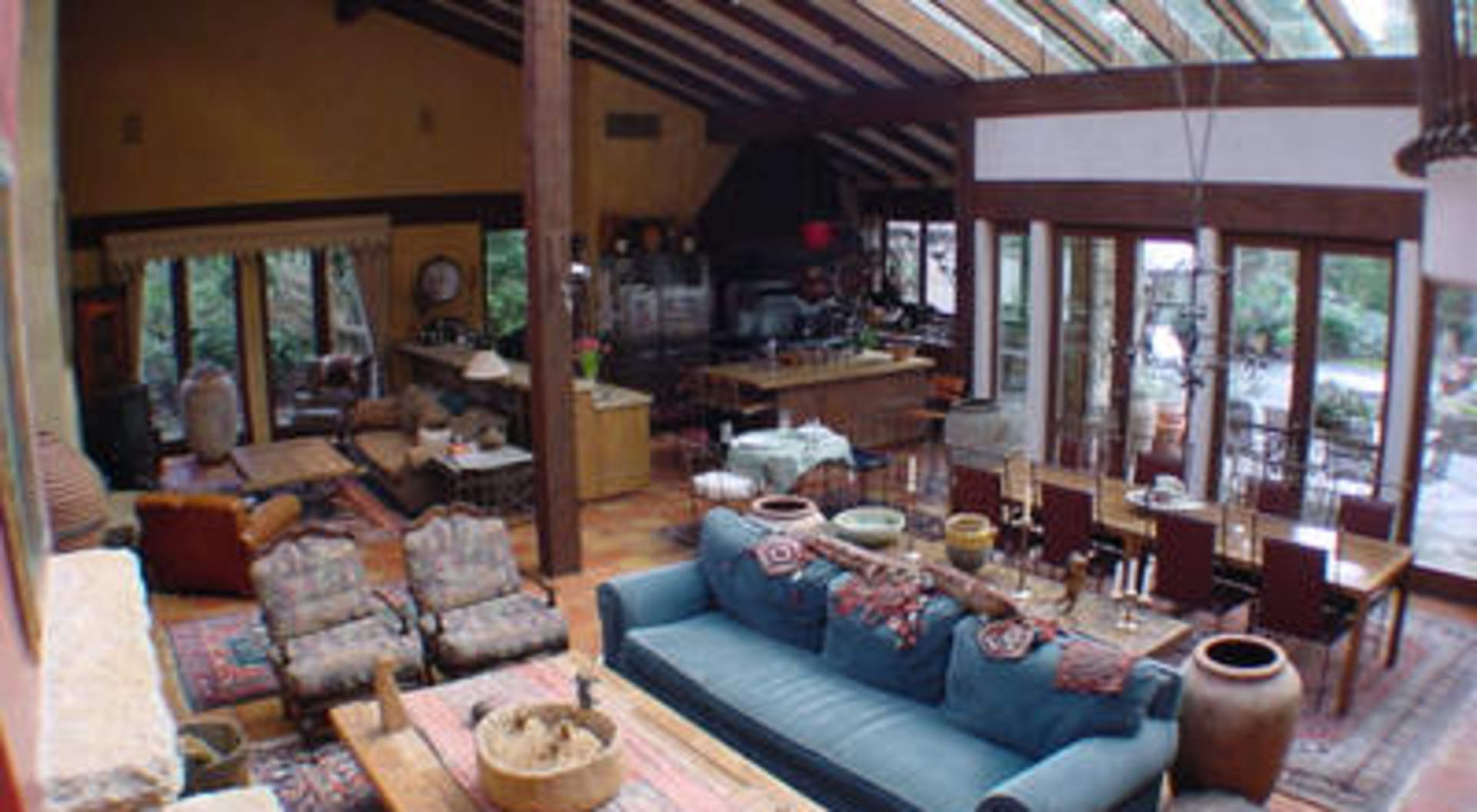 Views from Above
Views from Above
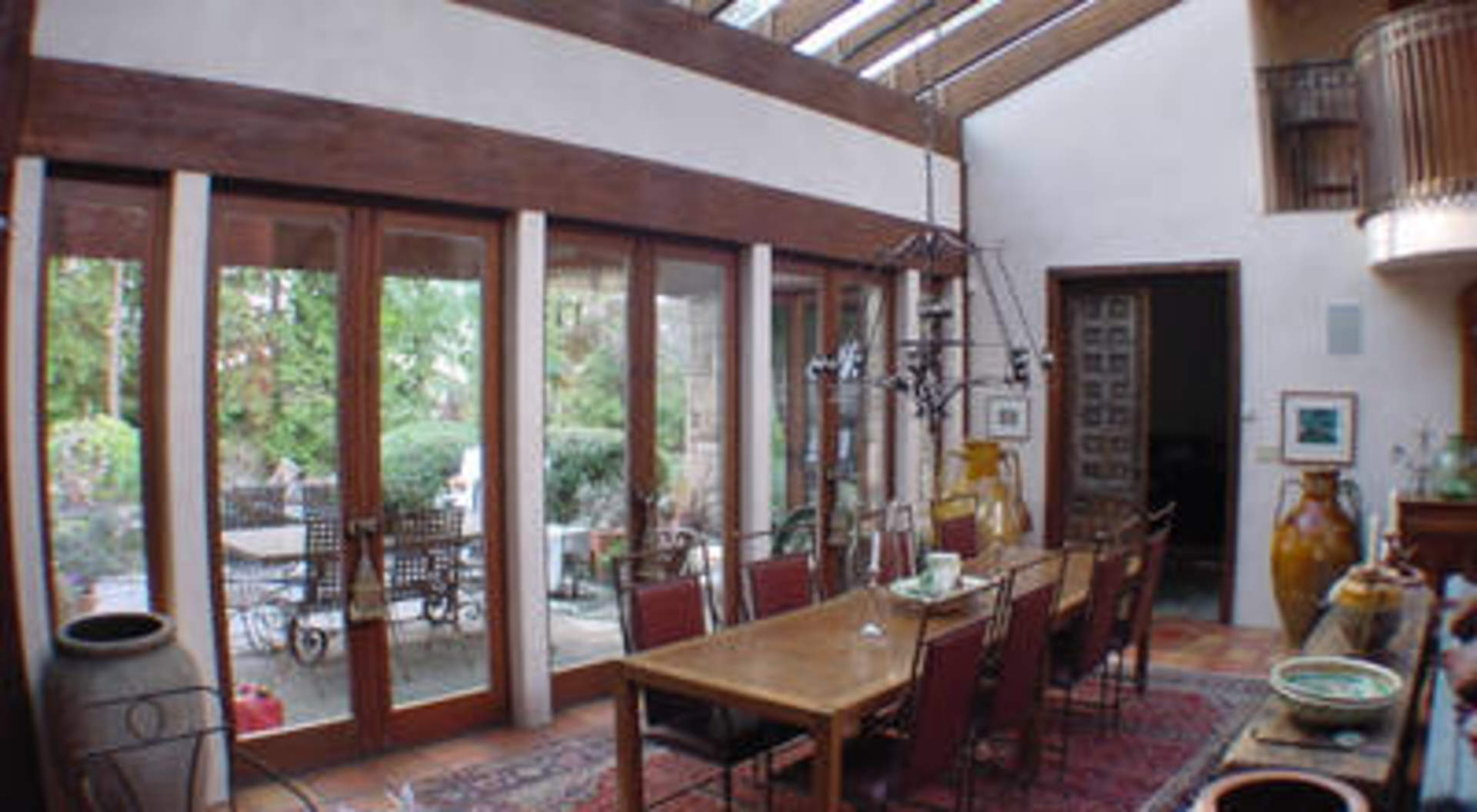 Dining Room
Dining Room
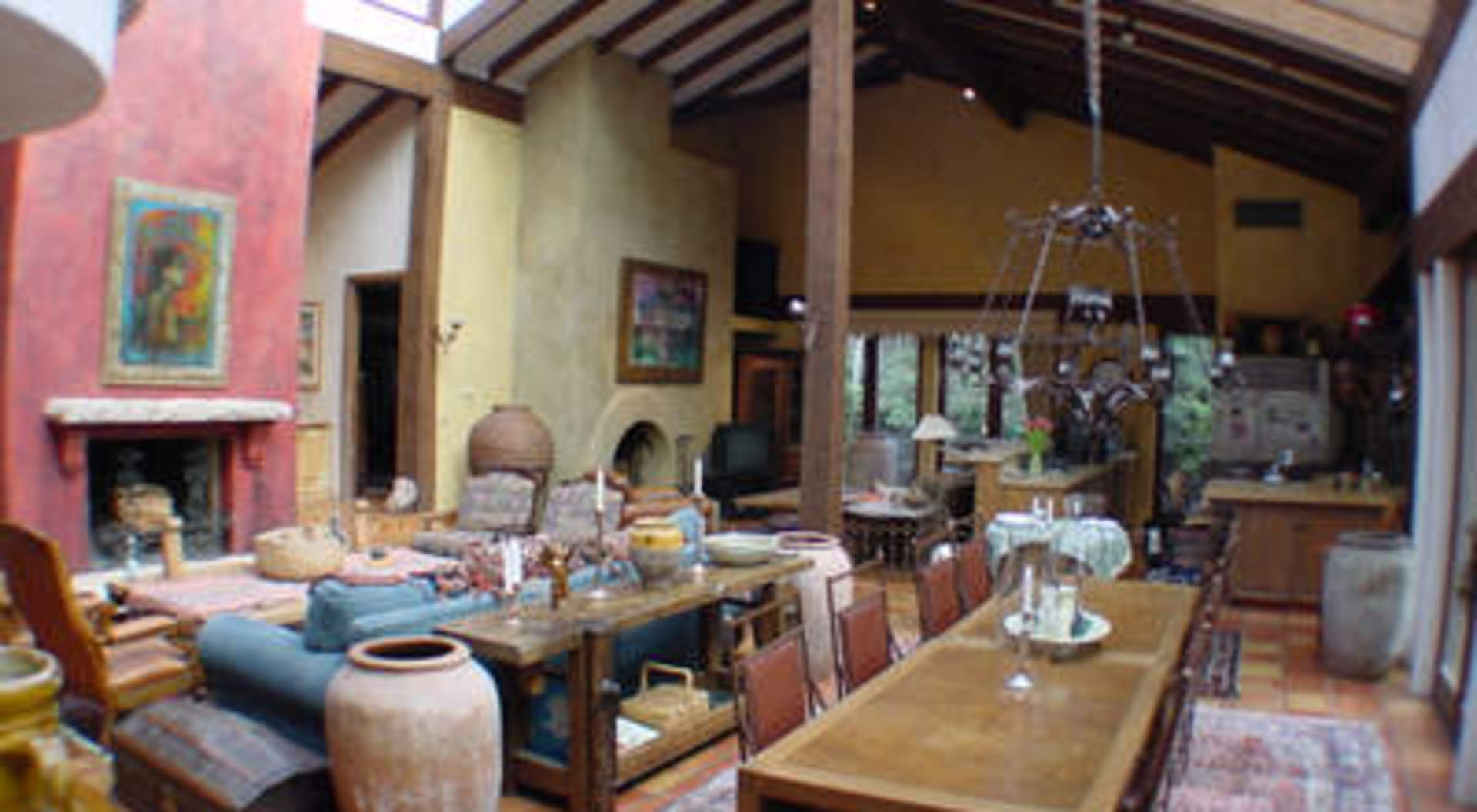 Showcase for Antiques
Showcase for Antiques
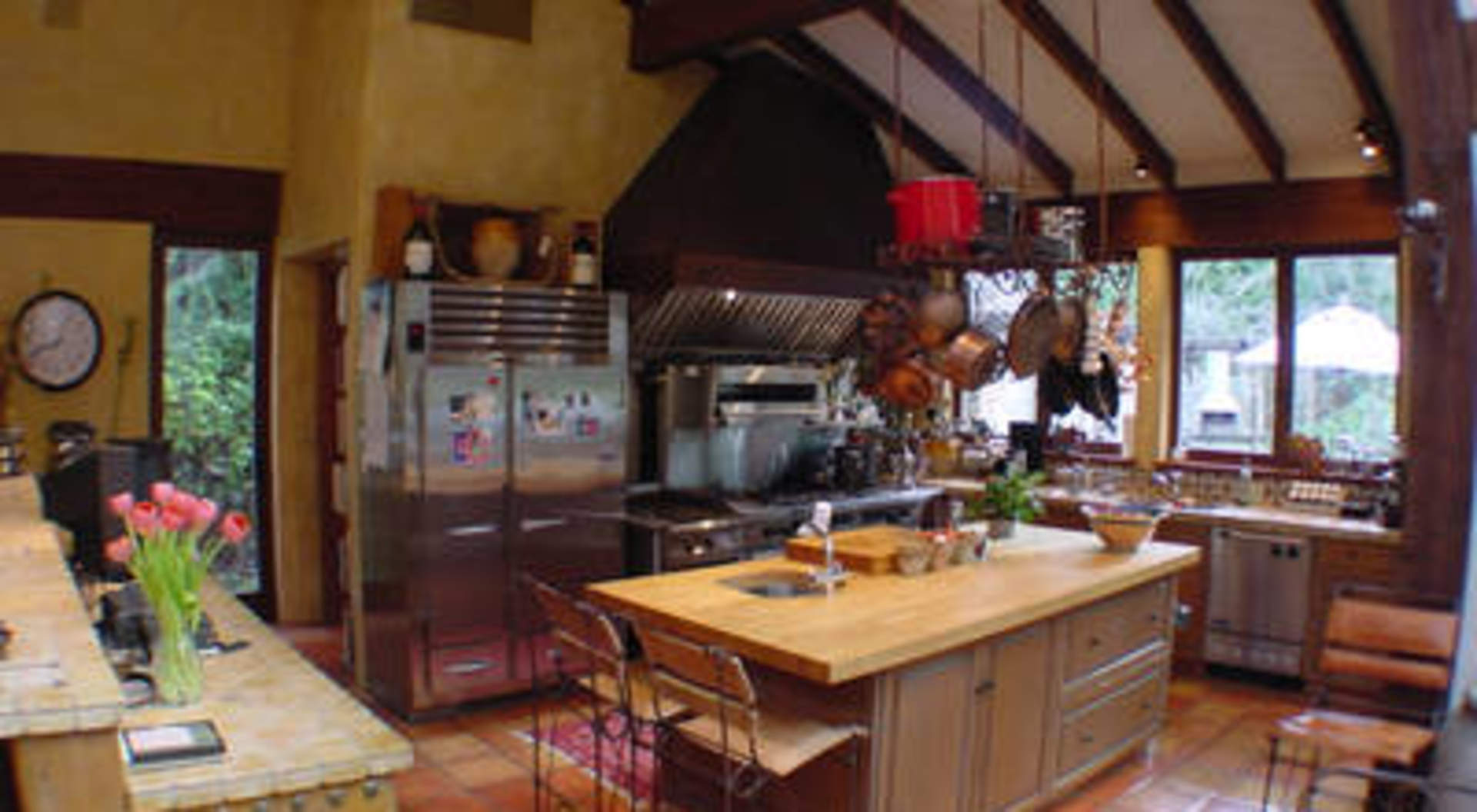 Commercial
Commercial
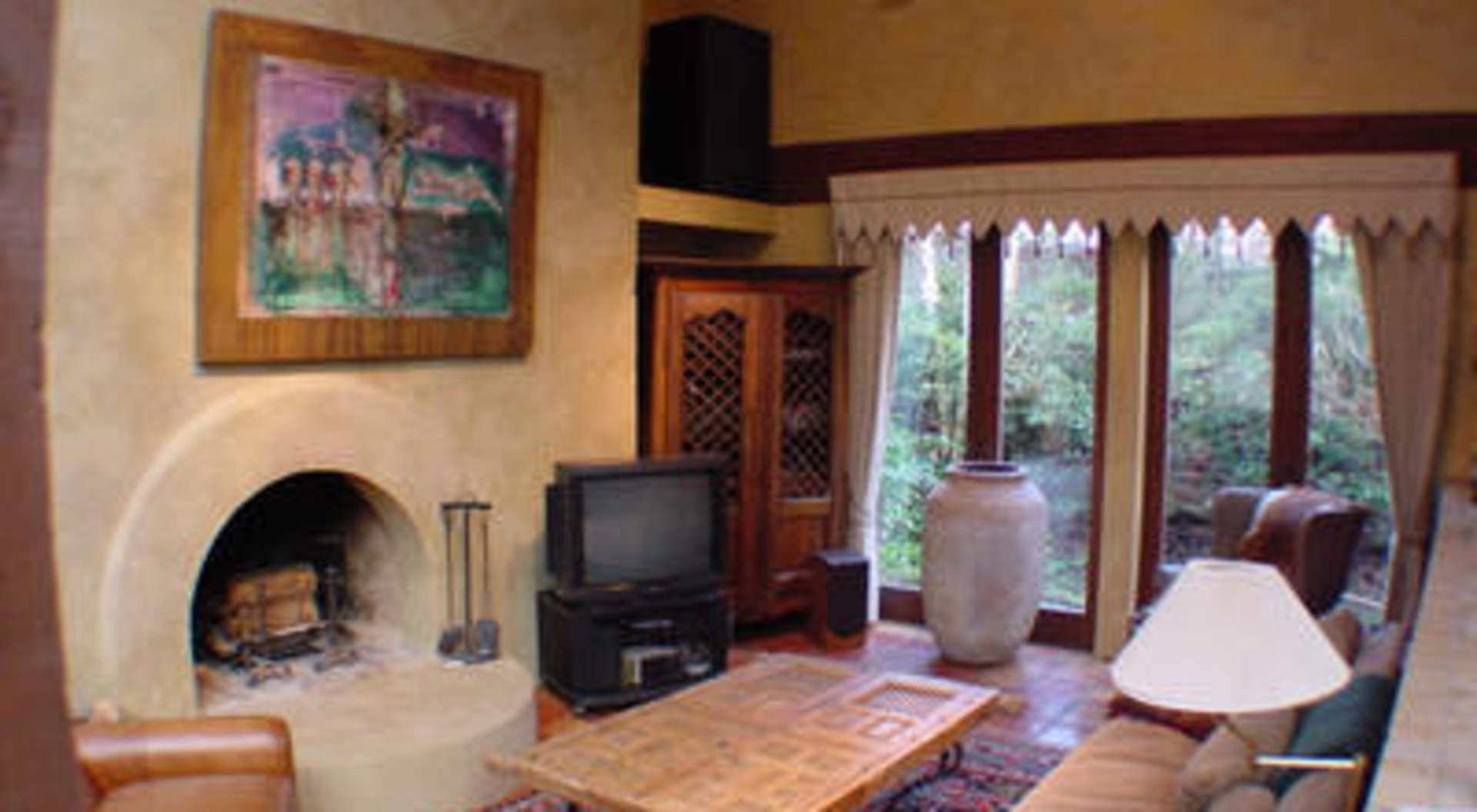 Family Room
Family Room
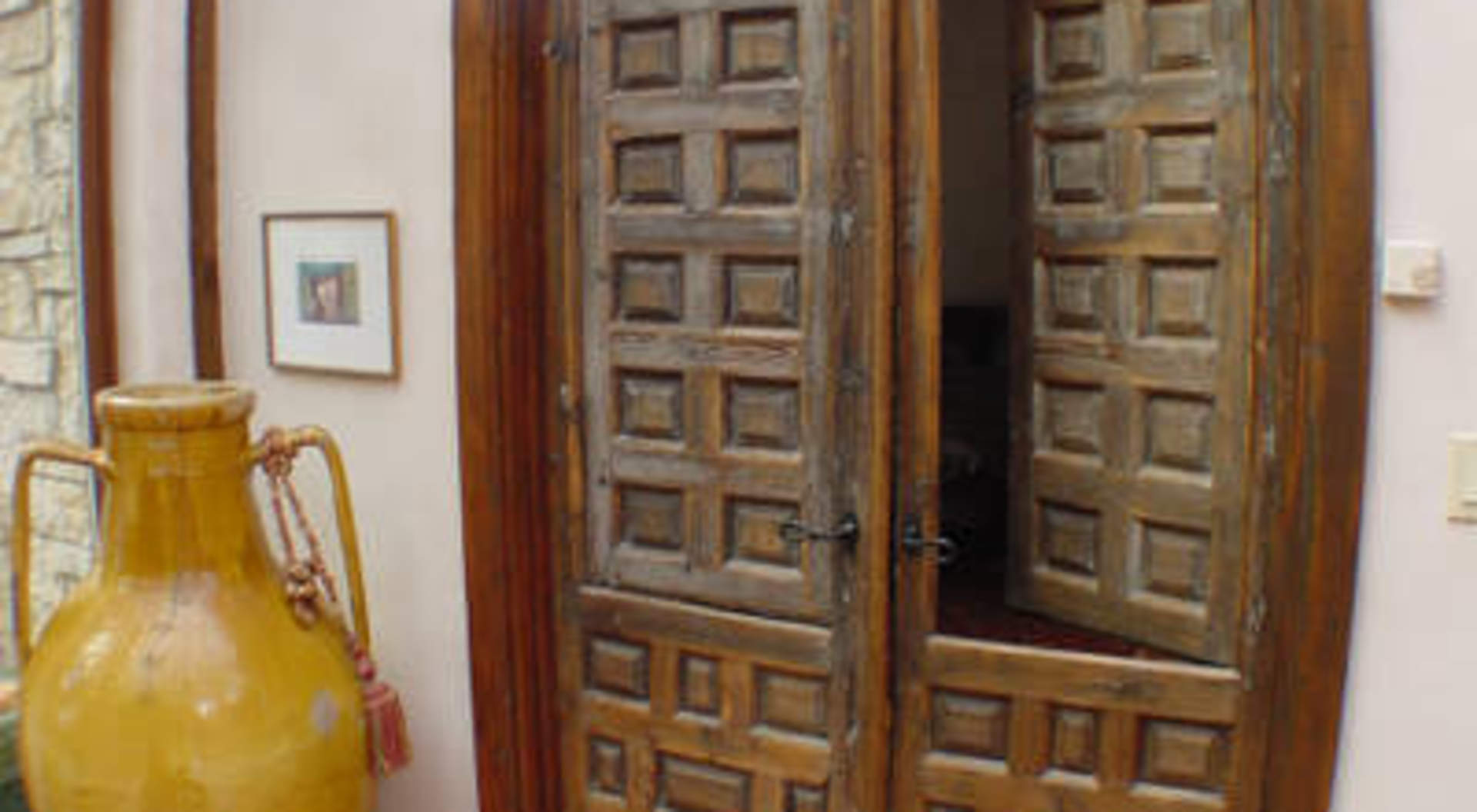 Unique 200 Year Old Doors to Master Bedroom
Unique 200 Year Old Doors to Master Bedroom
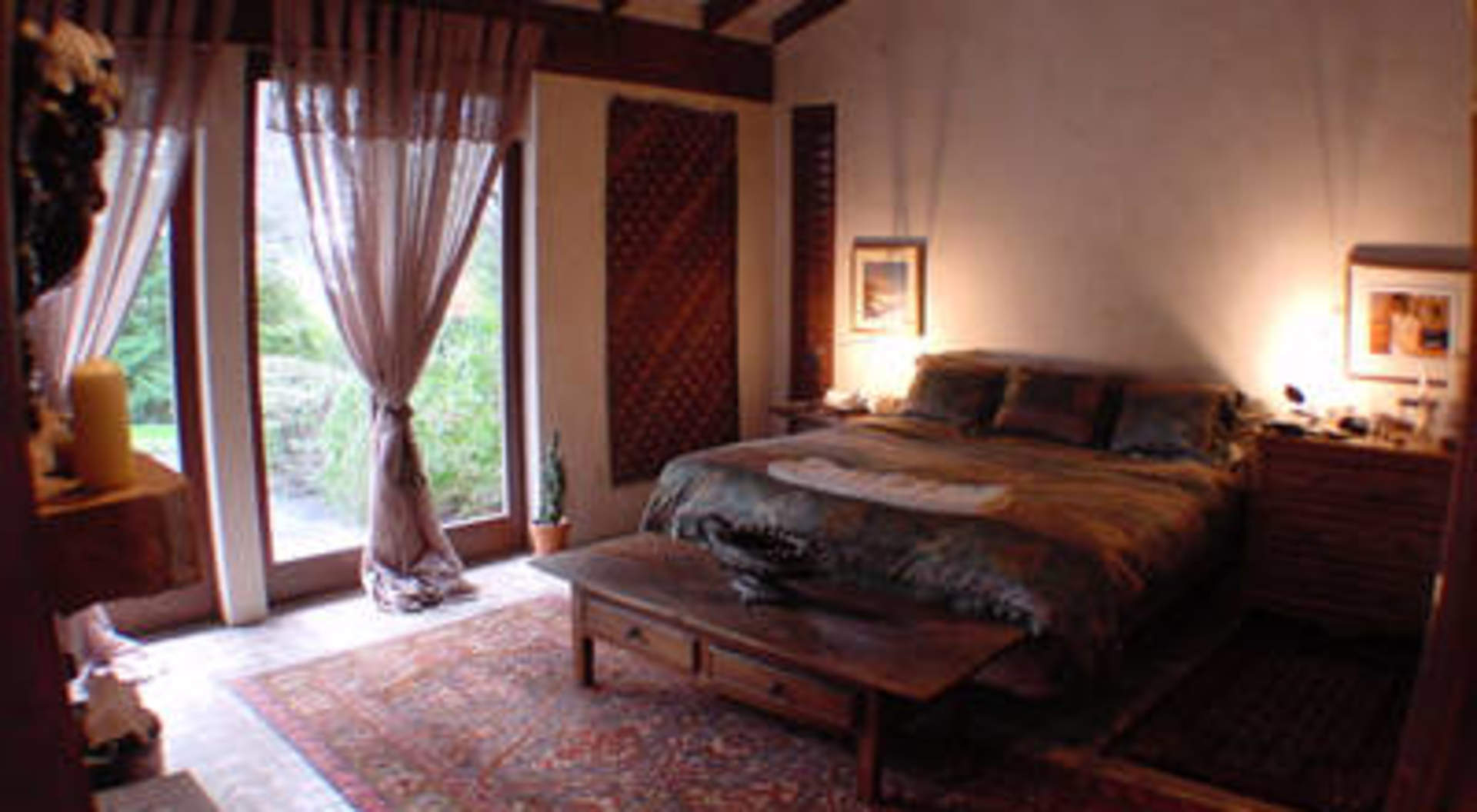 Master Bedroom
Master Bedroom
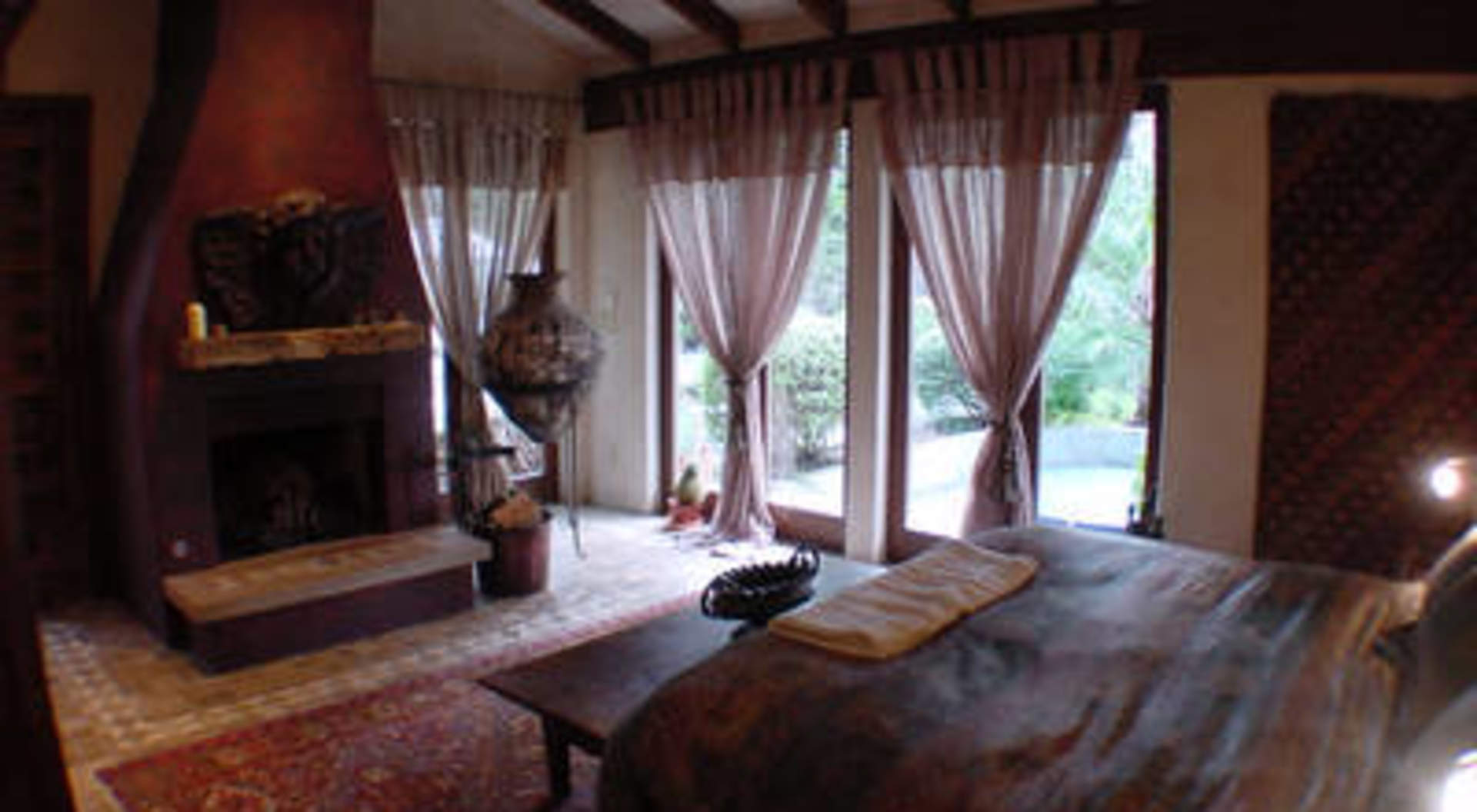 Master Bedroom with Fireplace
Master Bedroom with Fireplace
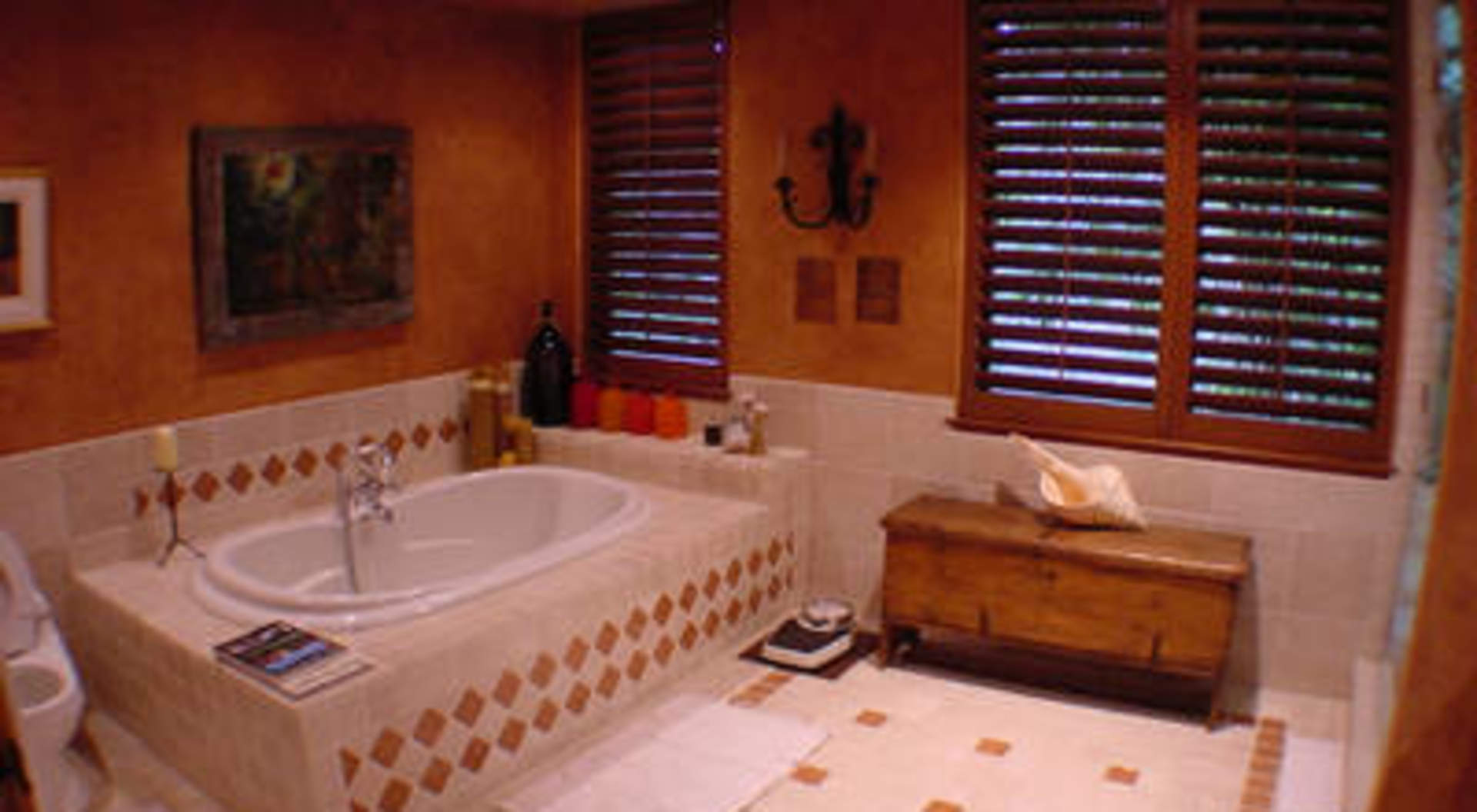 Master Ensuite with Steam Room
Master Ensuite with Steam Room
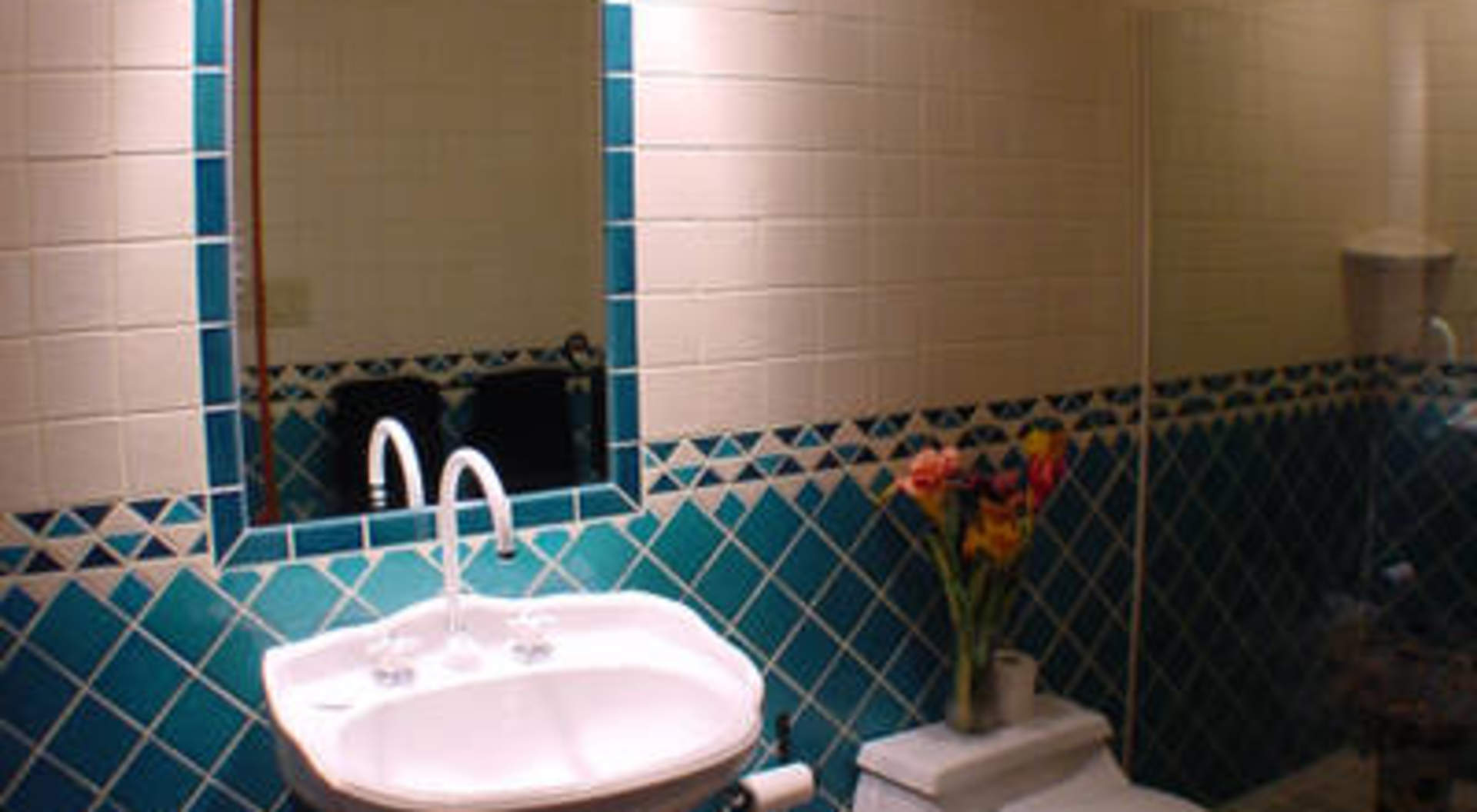 Main Bathroom
Main Bathroom
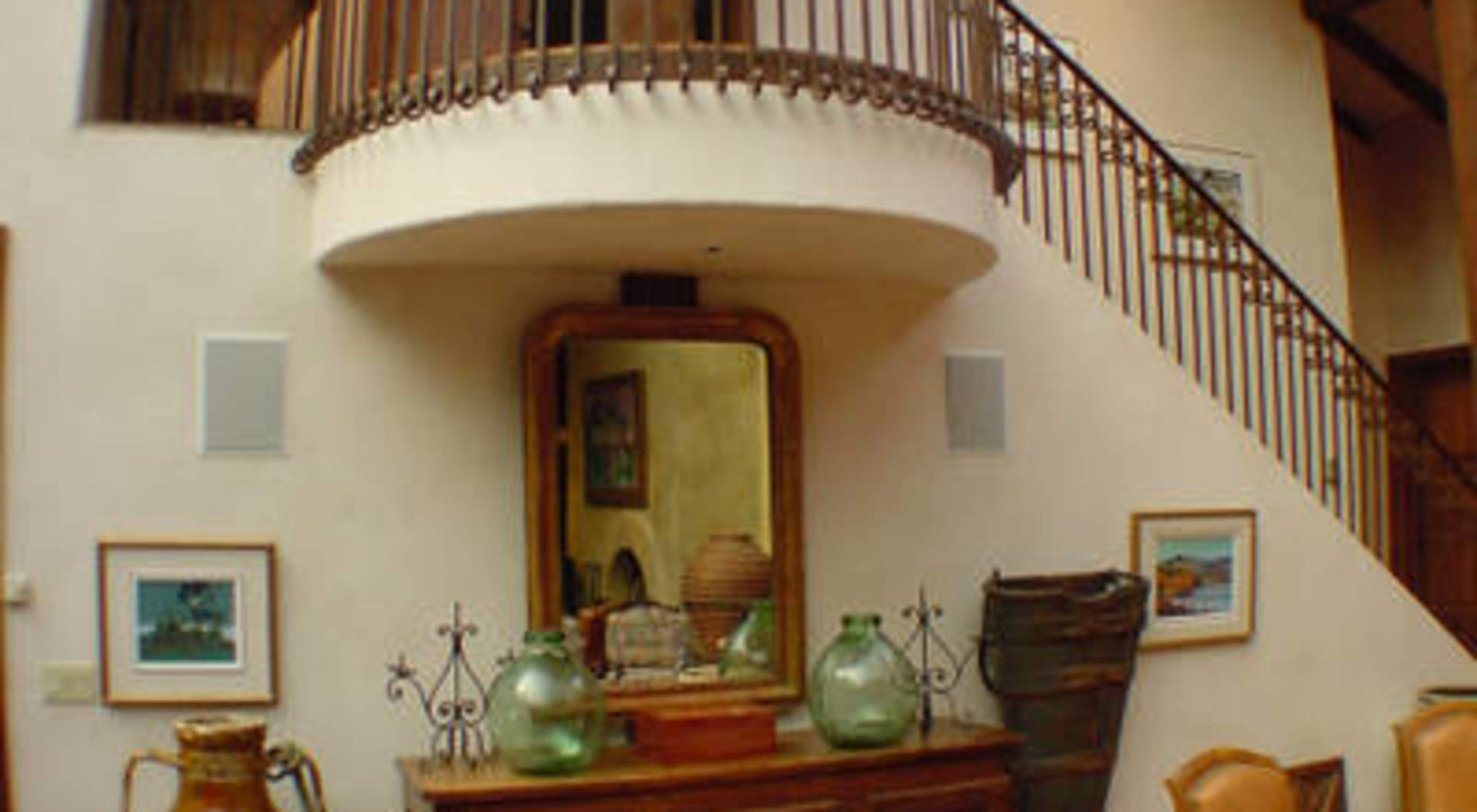 Juliet Balcony & Staircase to Guest Suite
Juliet Balcony & Staircase to Guest Suite
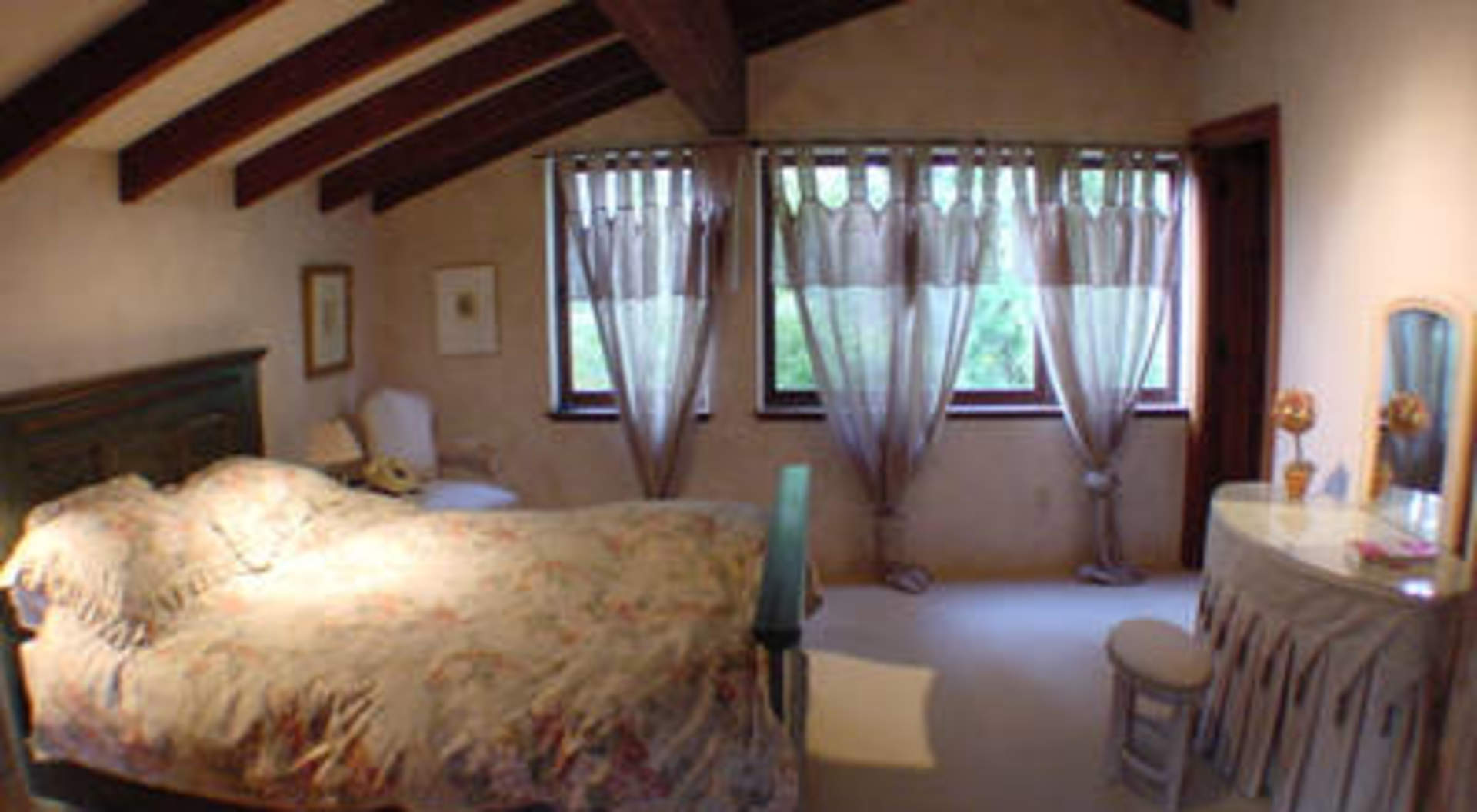 Guest Bedroom Upstairs
Guest Bedroom Upstairs
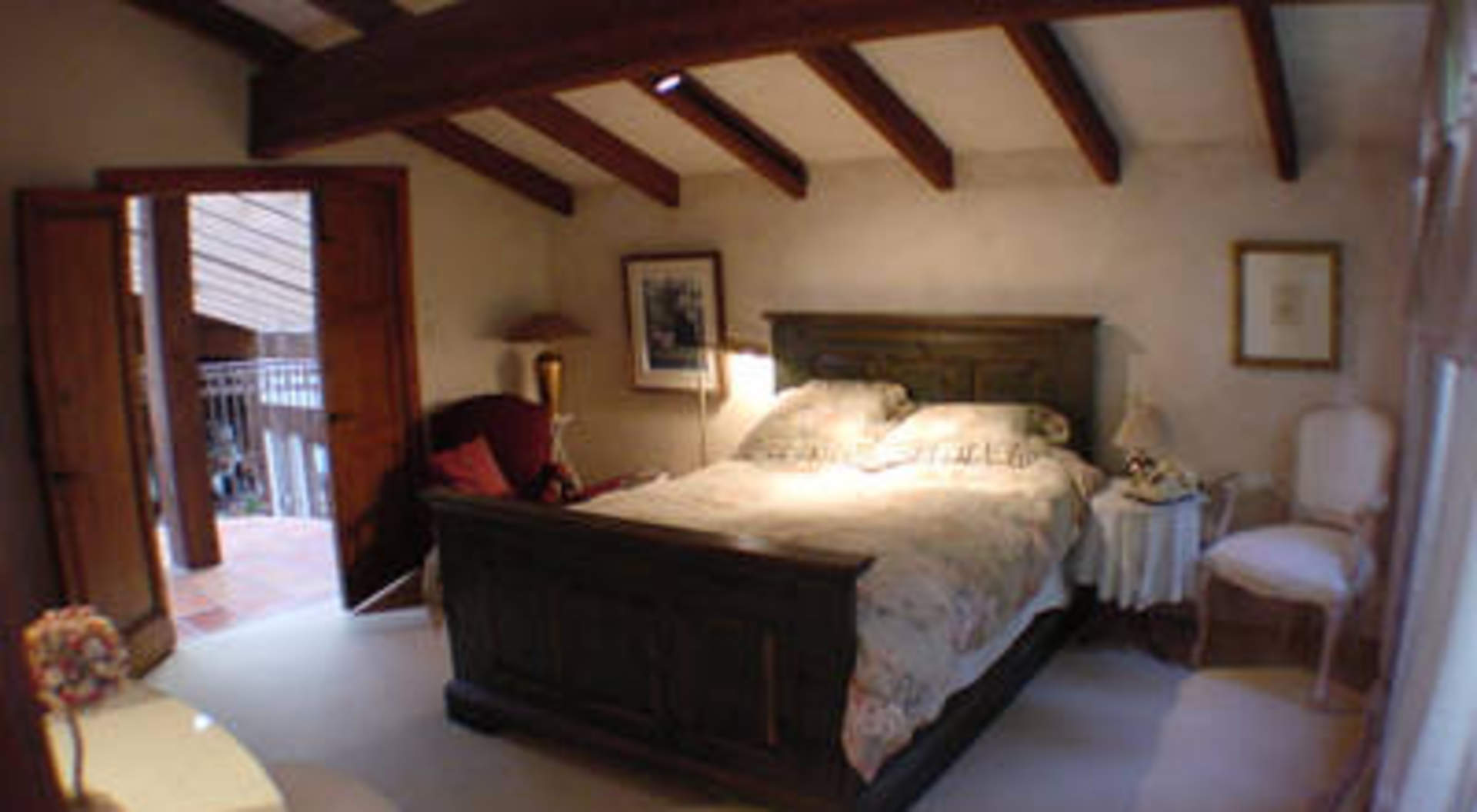 Guest Bedroom Upstairs
Guest Bedroom Upstairs
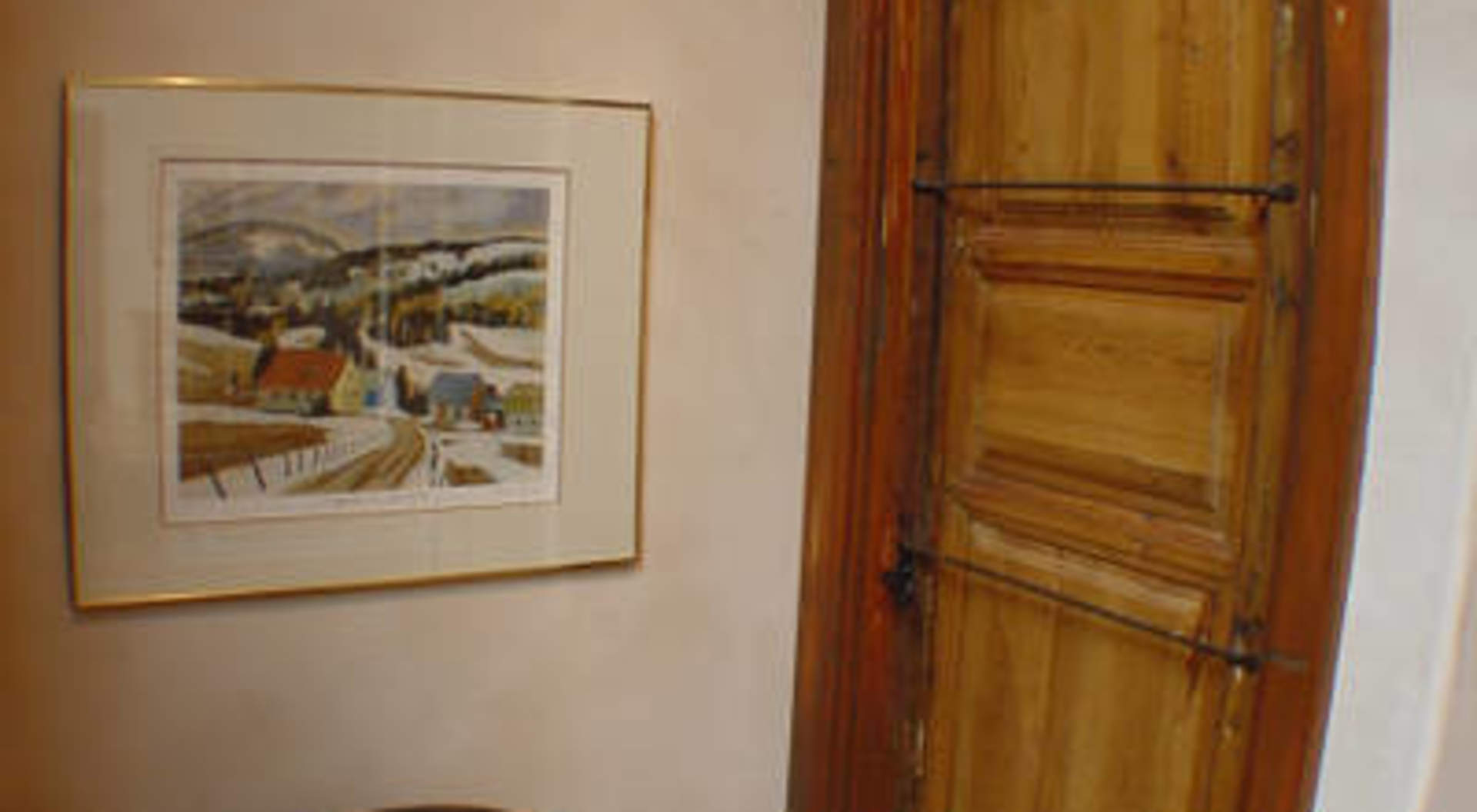 Another Antique Door
Another Antique Door
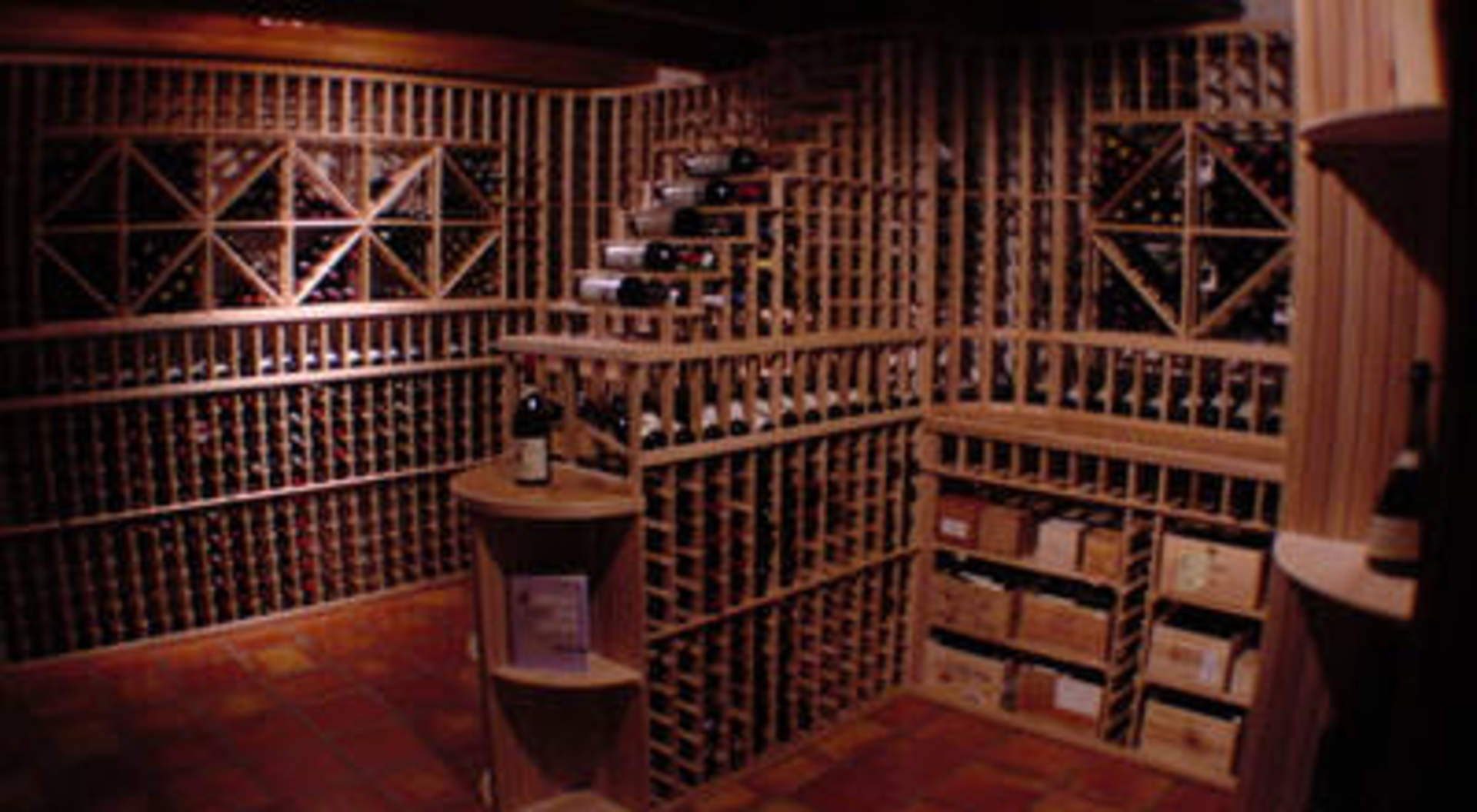 1800+ Bottle Wine Cellar
1800+ Bottle Wine Cellar
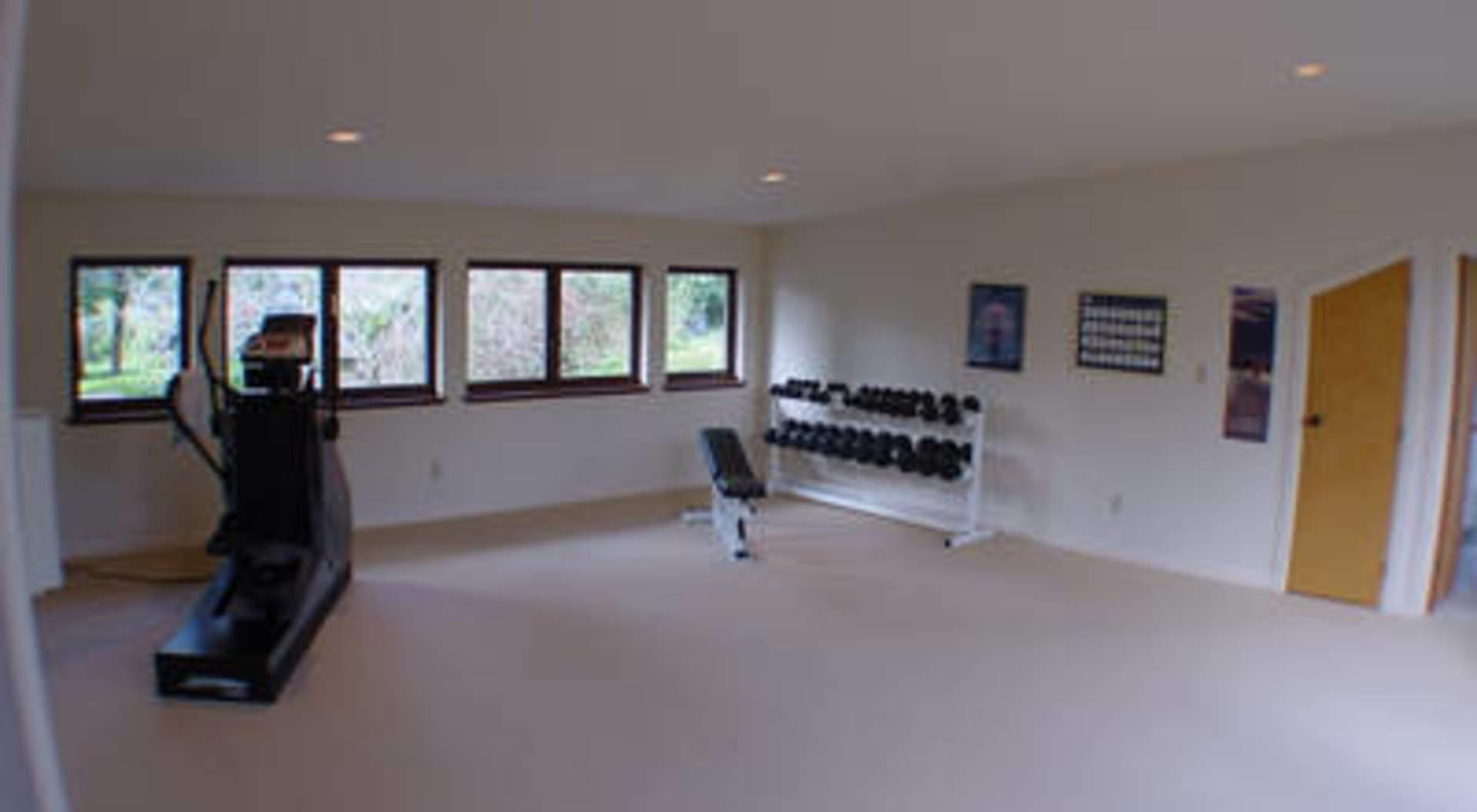 Gym/ Studio/ Nanny Suite
Gym/ Studio/ Nanny Suite
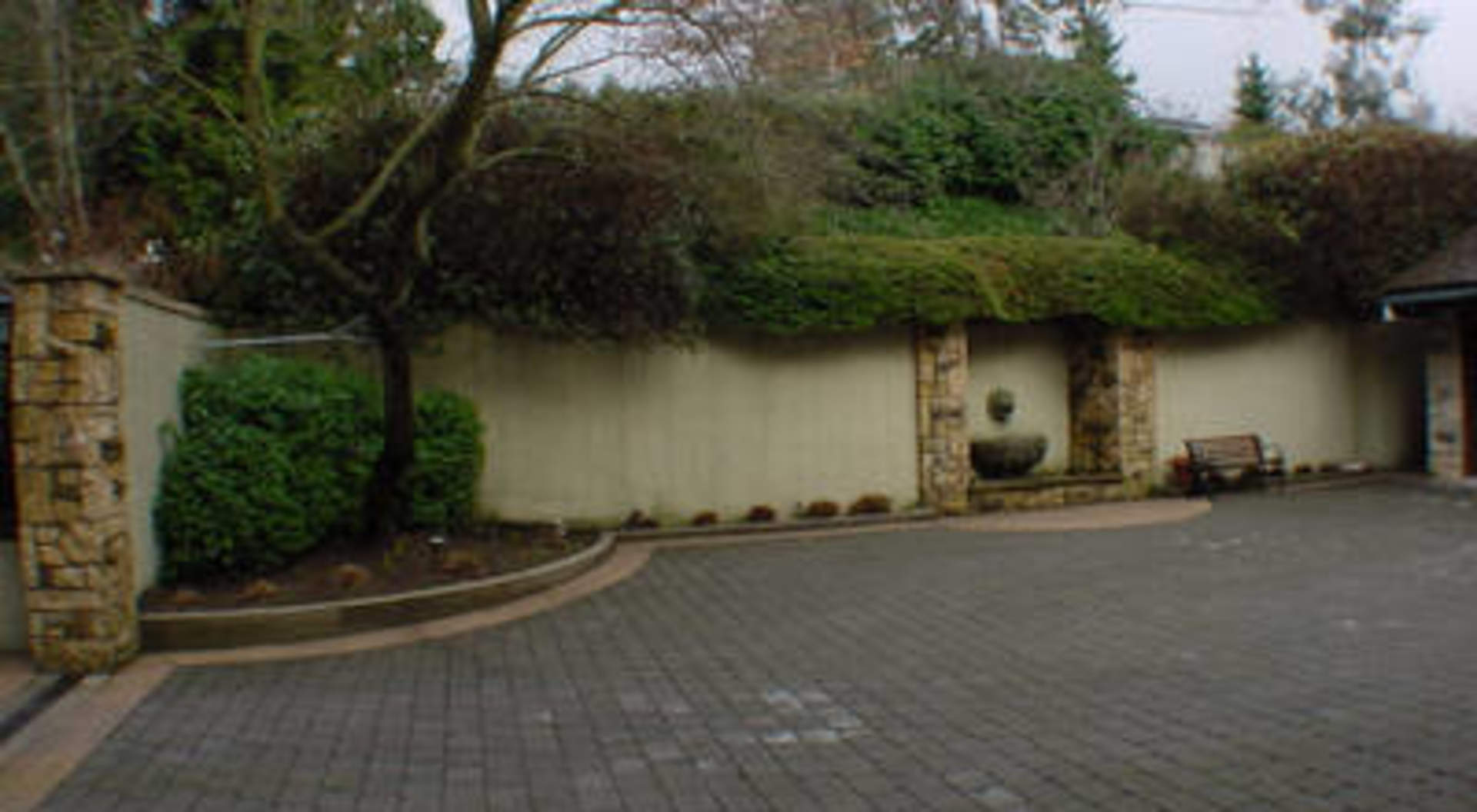 Frontyard Motorcourt & Fountain
Frontyard Motorcourt & Fountain
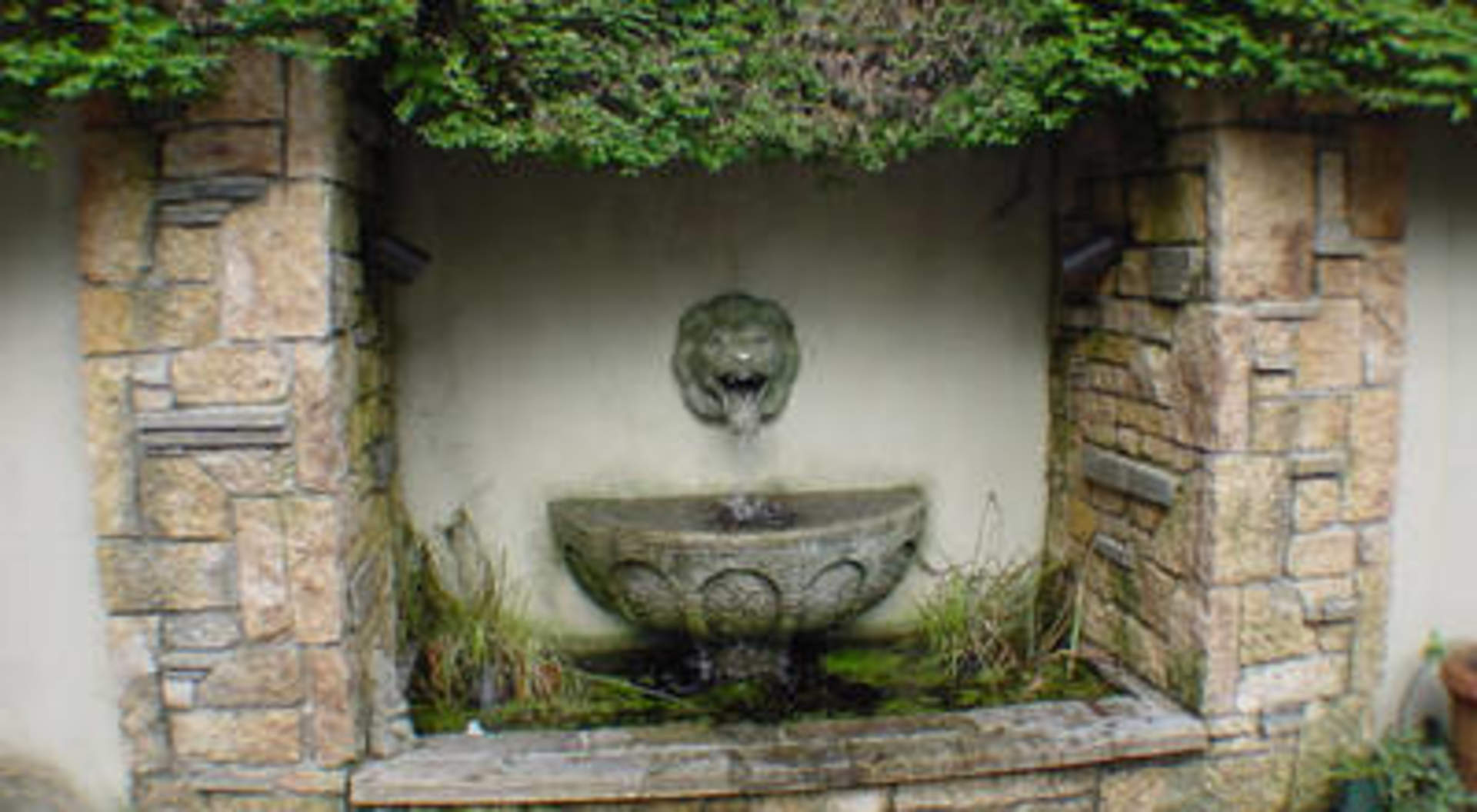 Trickling Fountain in Courtyard
Trickling Fountain in Courtyard
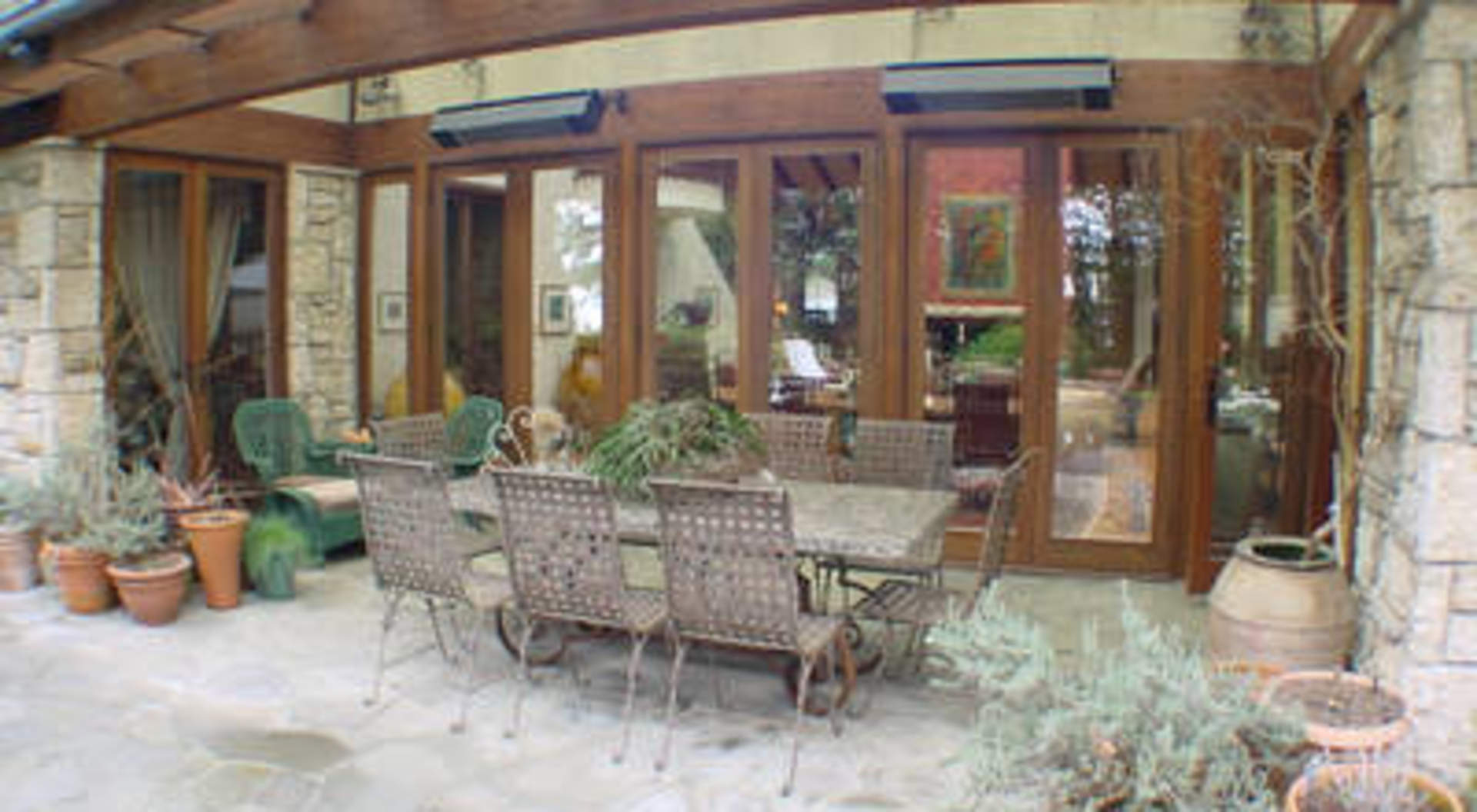 Covered & Heated Dining Area
Covered & Heated Dining Area
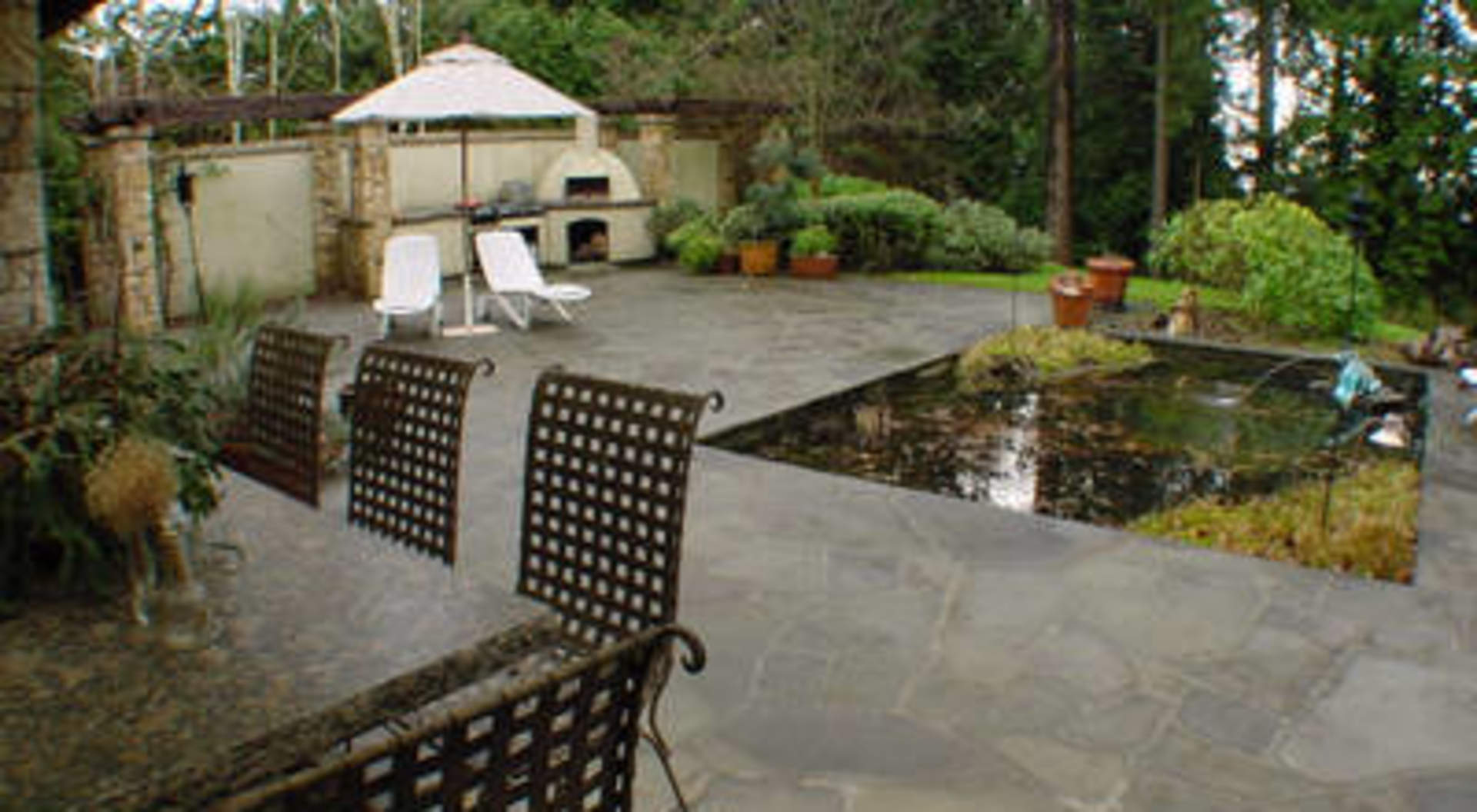 South Facing Patio, Pond, & Forno Oven & BBQ
South Facing Patio, Pond, & Forno Oven & BBQ
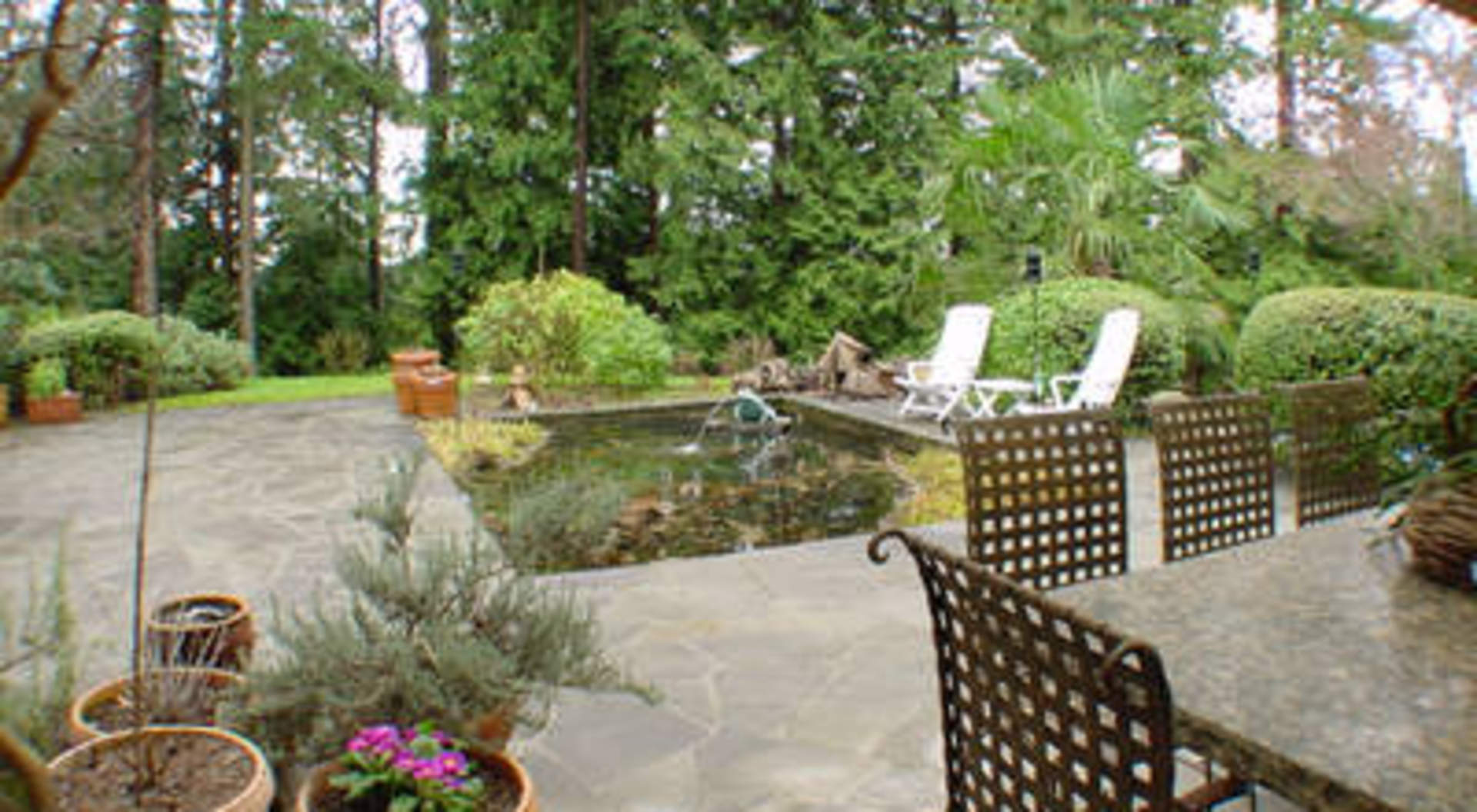 Covered Eating Area with Heaters
Covered Eating Area with Heaters
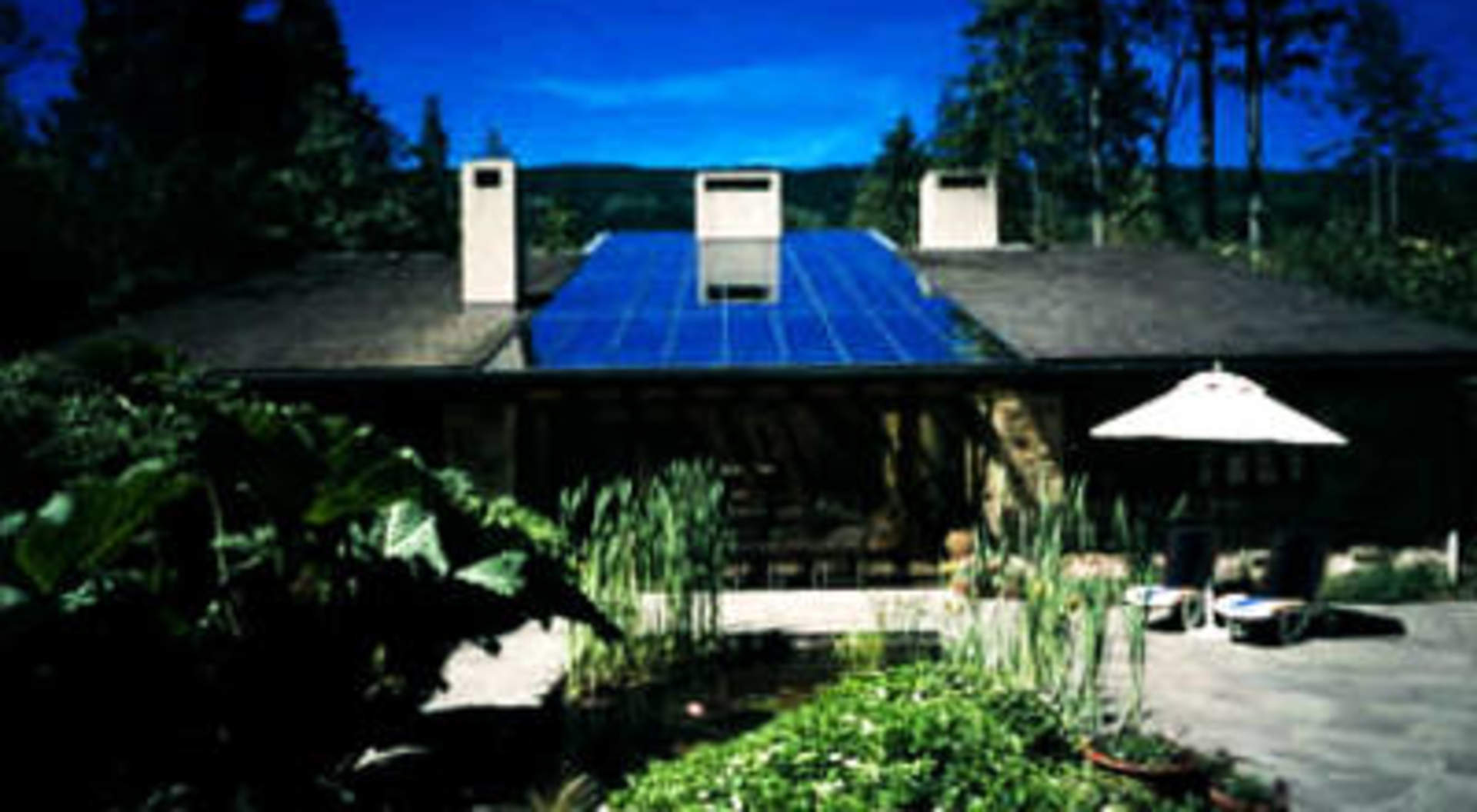 $2,995,000 - 2939 ROSEBERY AVENUE, ALTAMONT, WEST VANCOUVER, BC
$2,995,000 - 2939 ROSEBERY AVENUE, ALTAMONT, WEST VANCOUVER, BC