Situated on a south-facing manicured property on a gorgeous boulevard in prestigious ‘Whitby Estates’, is this magnificent over 5,600 sq. ft. residence designed by Bob Rusbourn. Offering spectacular views from Kitsilano to Vancouver Island and complete privacy, this beautifully appointed home features a spacious open floorplan on 3 levels of living - all opening out to beautiful level gardens, sundrenched patios and is complete with the finest of all amenities. The large entertainment-style rooms consist of a blended flooring of warm hardwood, natural stones, carpeting, high ceilings and an extensive use of crown and baseboard mouldings. Additionally, the home has a fabulous gourmet island kitchen, adjoining family room, custom millwork and built-ins, sensational entrance foyer, 3 ensuited bedrooms (a total of 5 bedrooms and 5 bathrooms) including a breathtaking master and ensuite, private office, large rec room, games room, 3-car garage, wine cellar and a state-of-the-art media room fully equipped with surround-sound system. Simply the finest, this sensational property is encompassed by mature vegetation and is absolutely exquisite! Strictly by appointment.
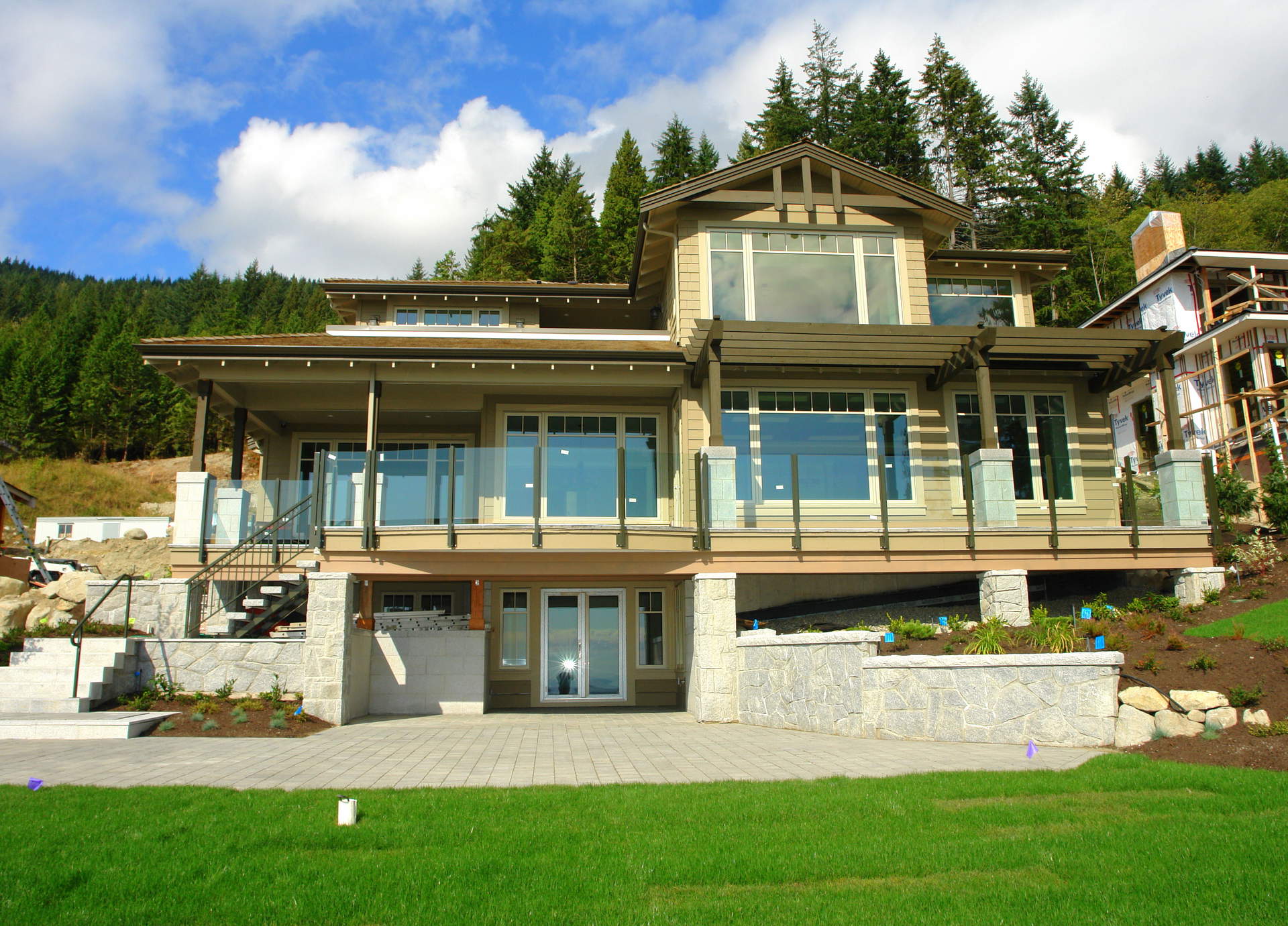 Scroll Down for Details ▼
$3,380,000 - 2590 CHIPPENDALE ROAD, WHITBY ESTATES, WEST VANCOUVER, BC
Scroll Down for Details ▼
$3,380,000 - 2590 CHIPPENDALE ROAD, WHITBY ESTATES, WEST VANCOUVER, BC
 Scroll Down for Details ▼
$3,380,000 - 2590 CHIPPENDALE ROAD, WHITBY ESTATES, WEST VANCOUVER, BC
Scroll Down for Details ▼
$3,380,000 - 2590 CHIPPENDALE ROAD, WHITBY ESTATES, WEST VANCOUVER, BC
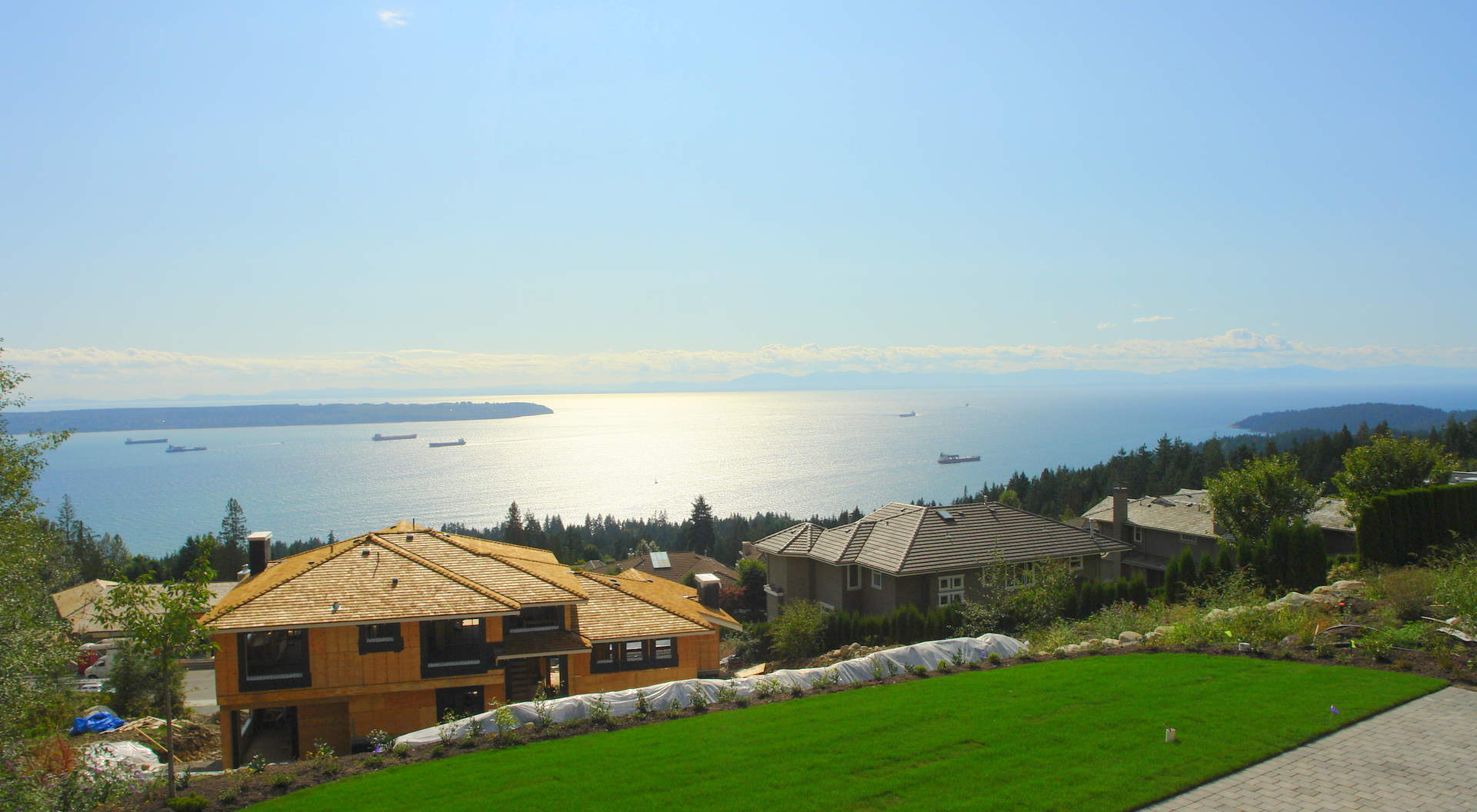 Sensational Views
Sensational Views
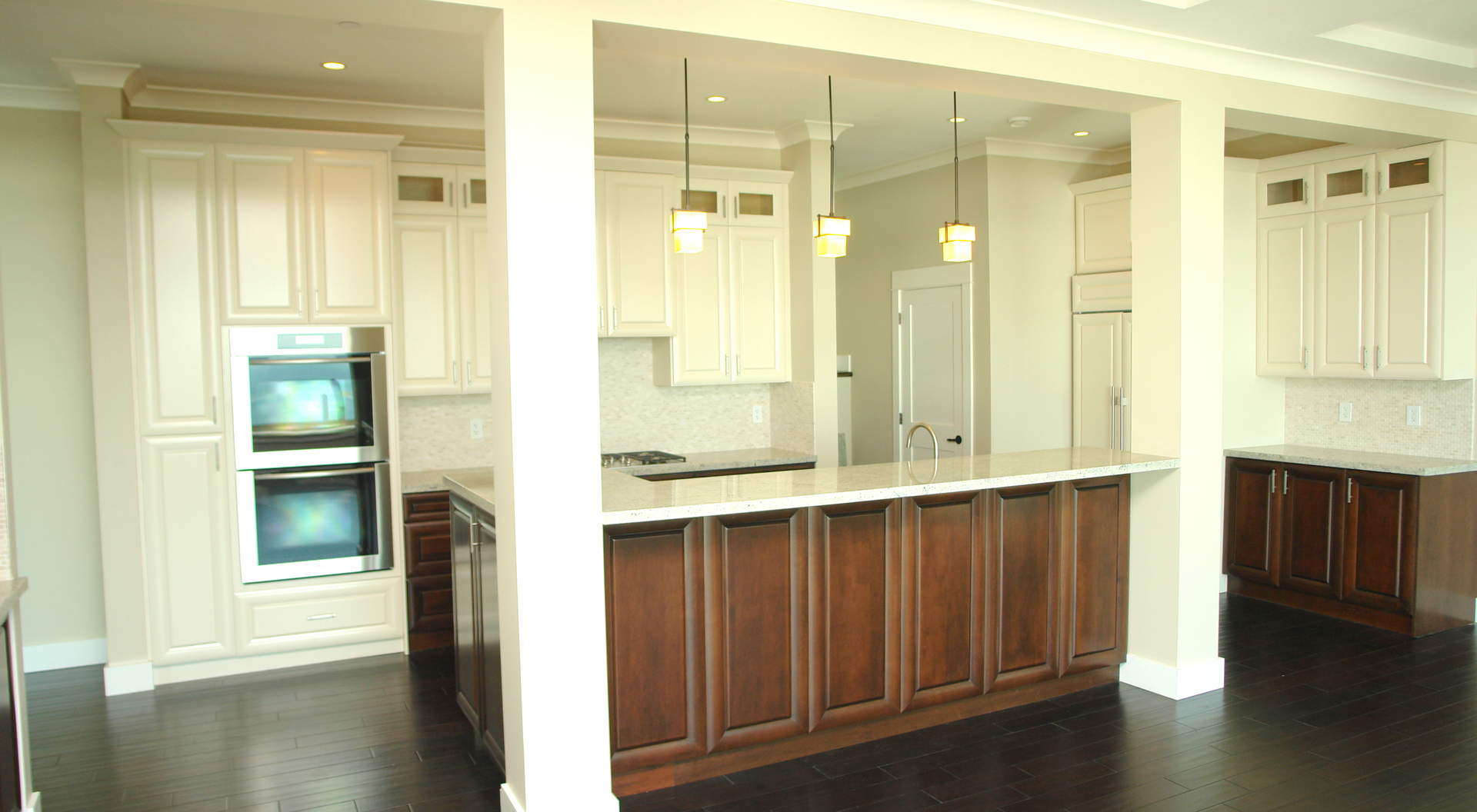 Sensational Gourmet Kitchen
Sensational Gourmet Kitchen
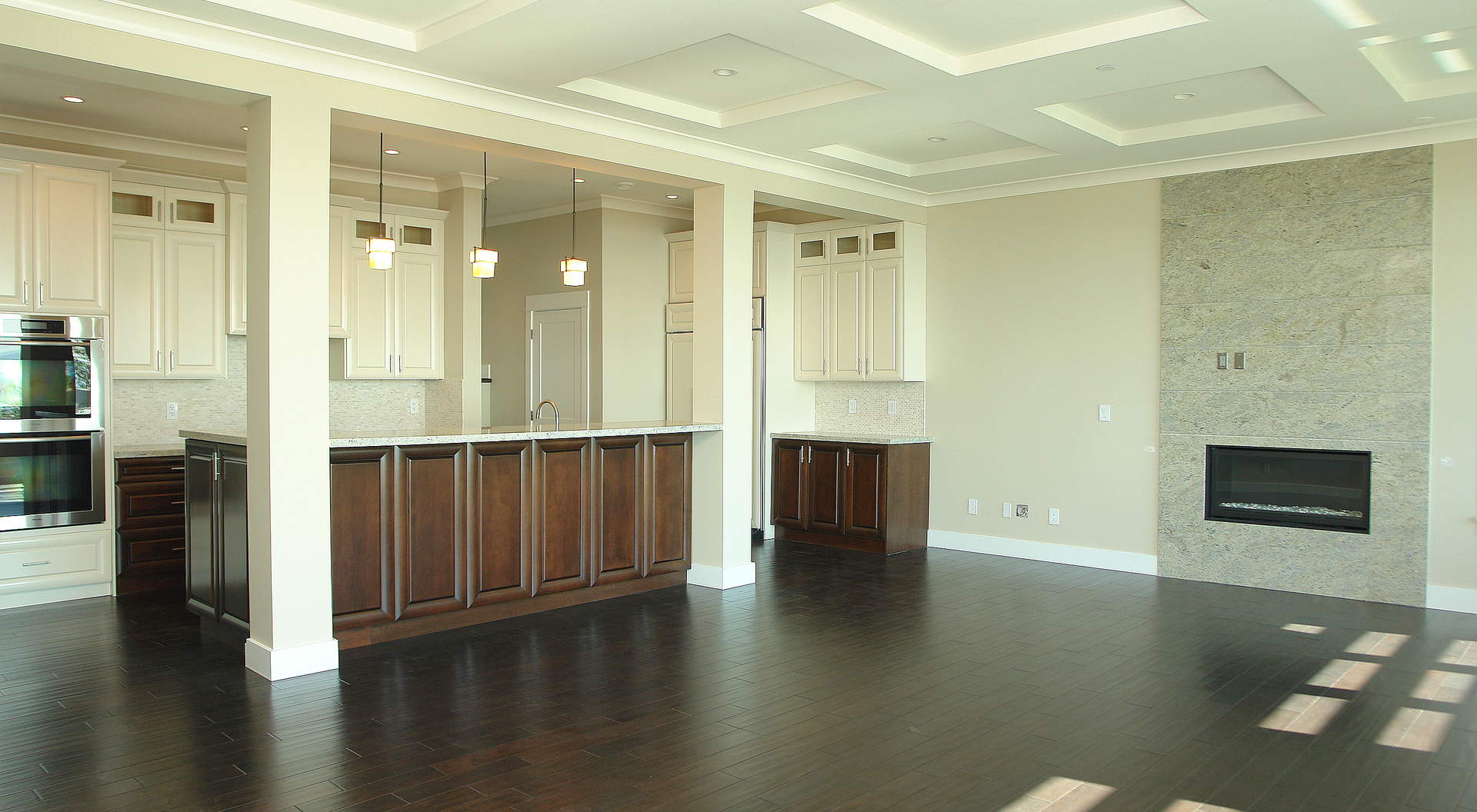 Family Room
Family Room
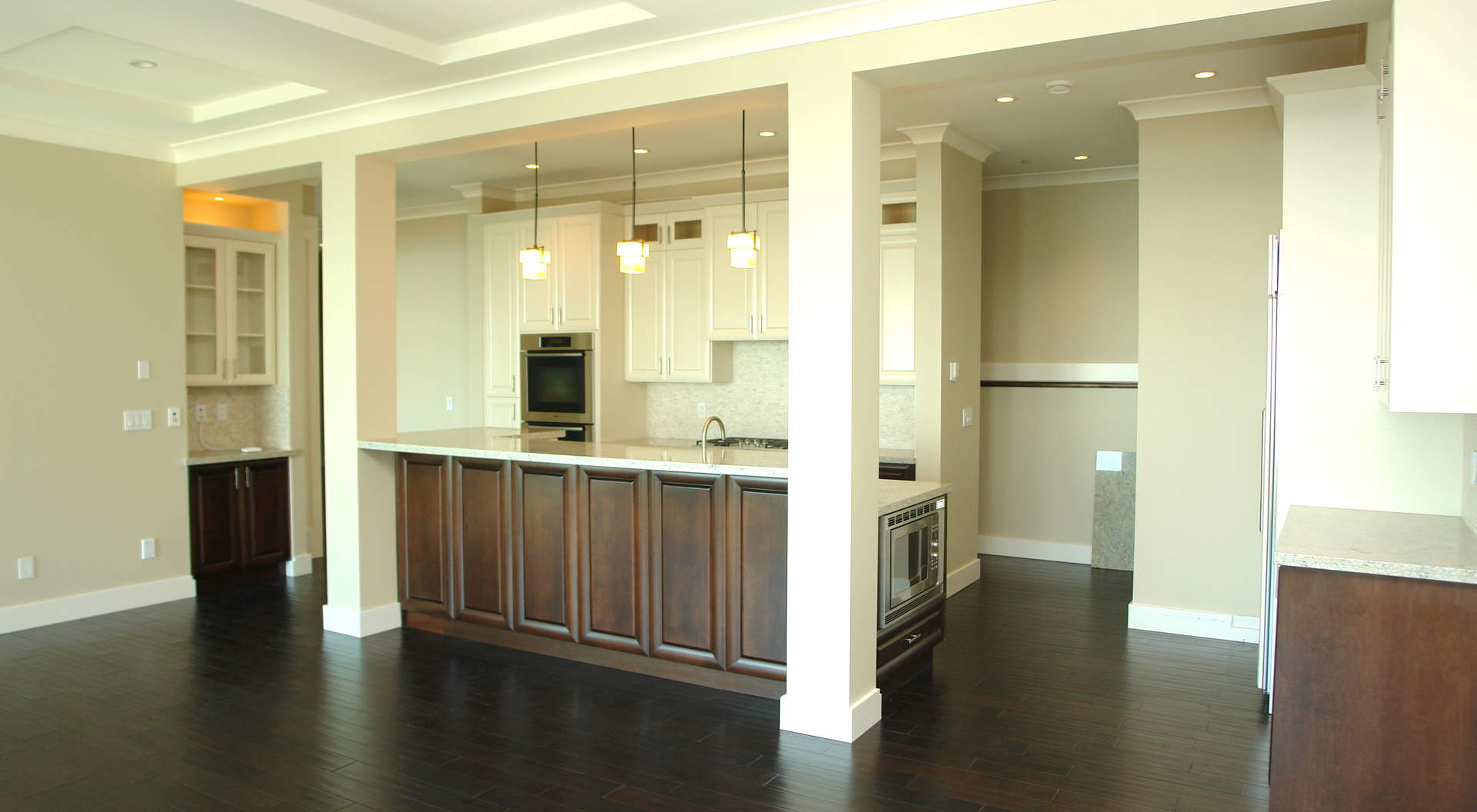 Gourmet Kitchen
Gourmet Kitchen
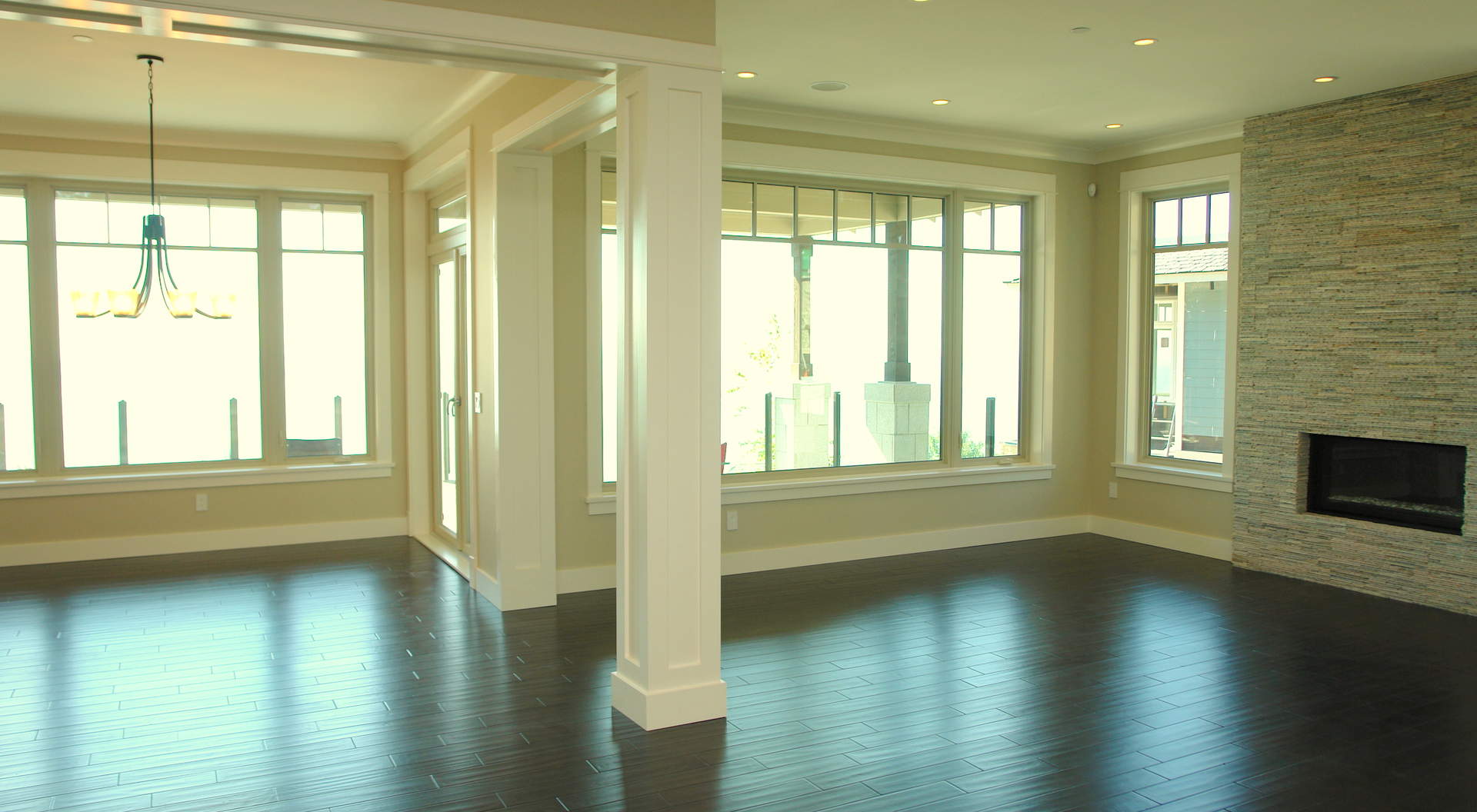 Living & Dining Room
Living & Dining Room
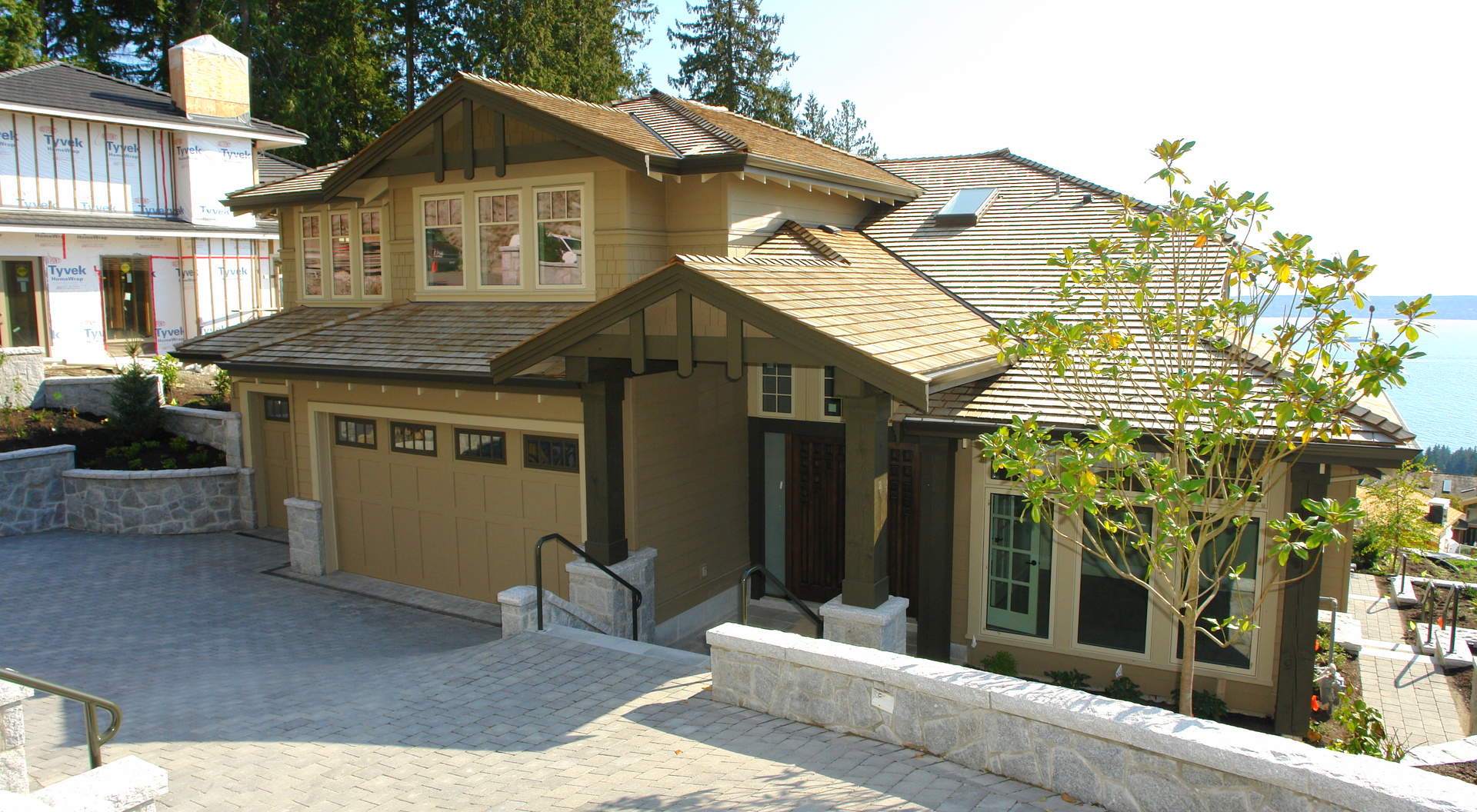 Front of Home
Front of Home
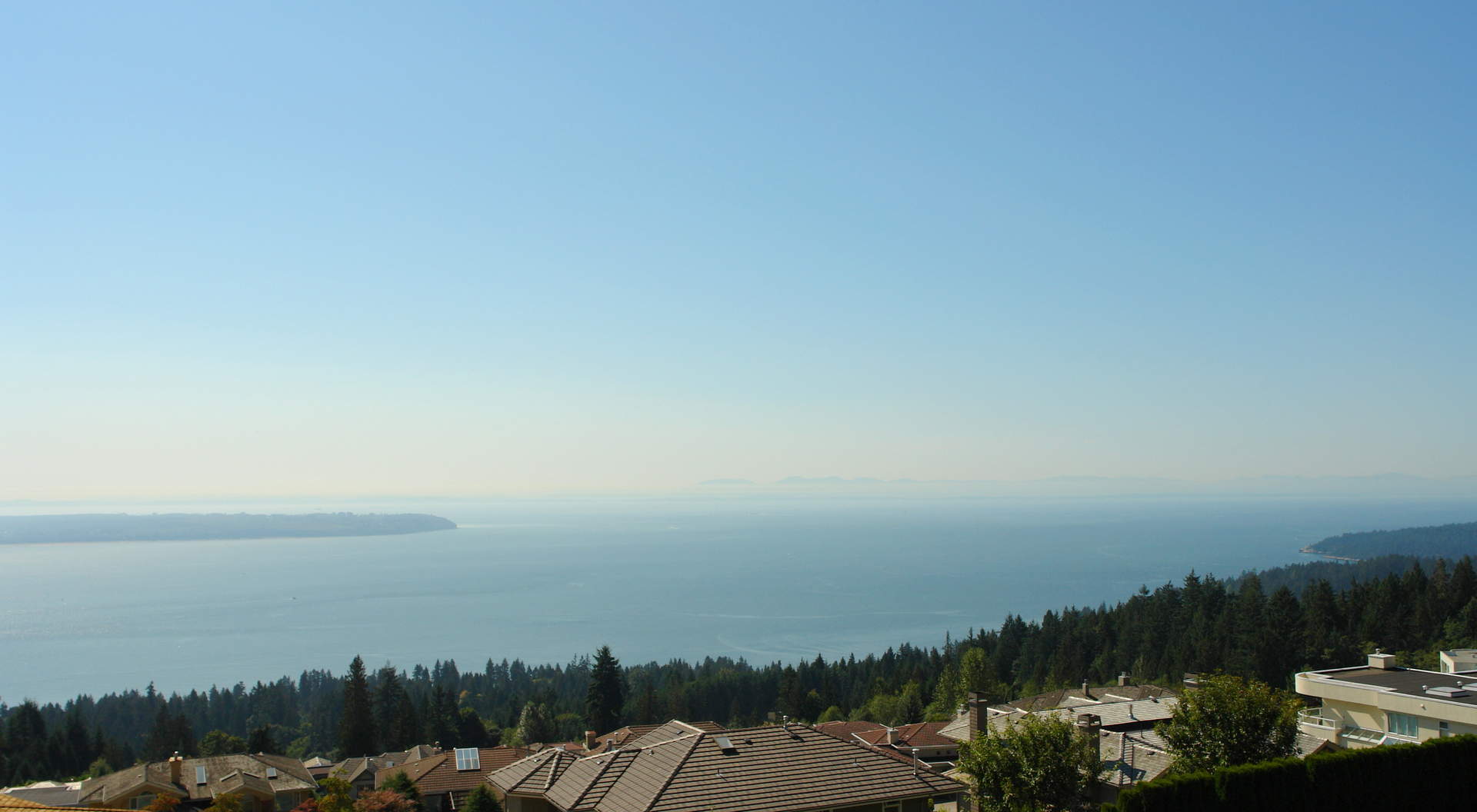 Ocean Views to the West
Ocean Views to the West
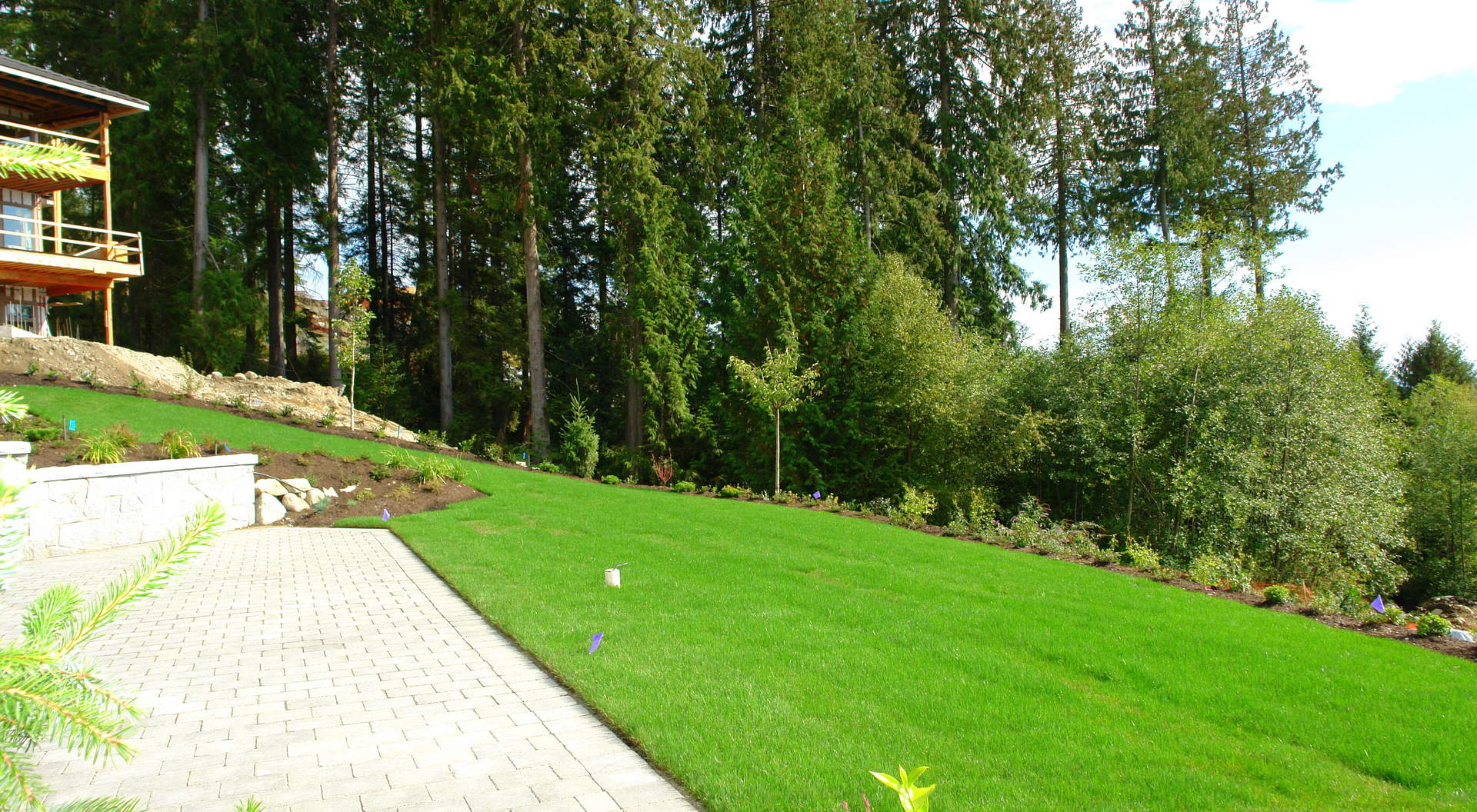 Spectacular Backyard
Spectacular Backyard
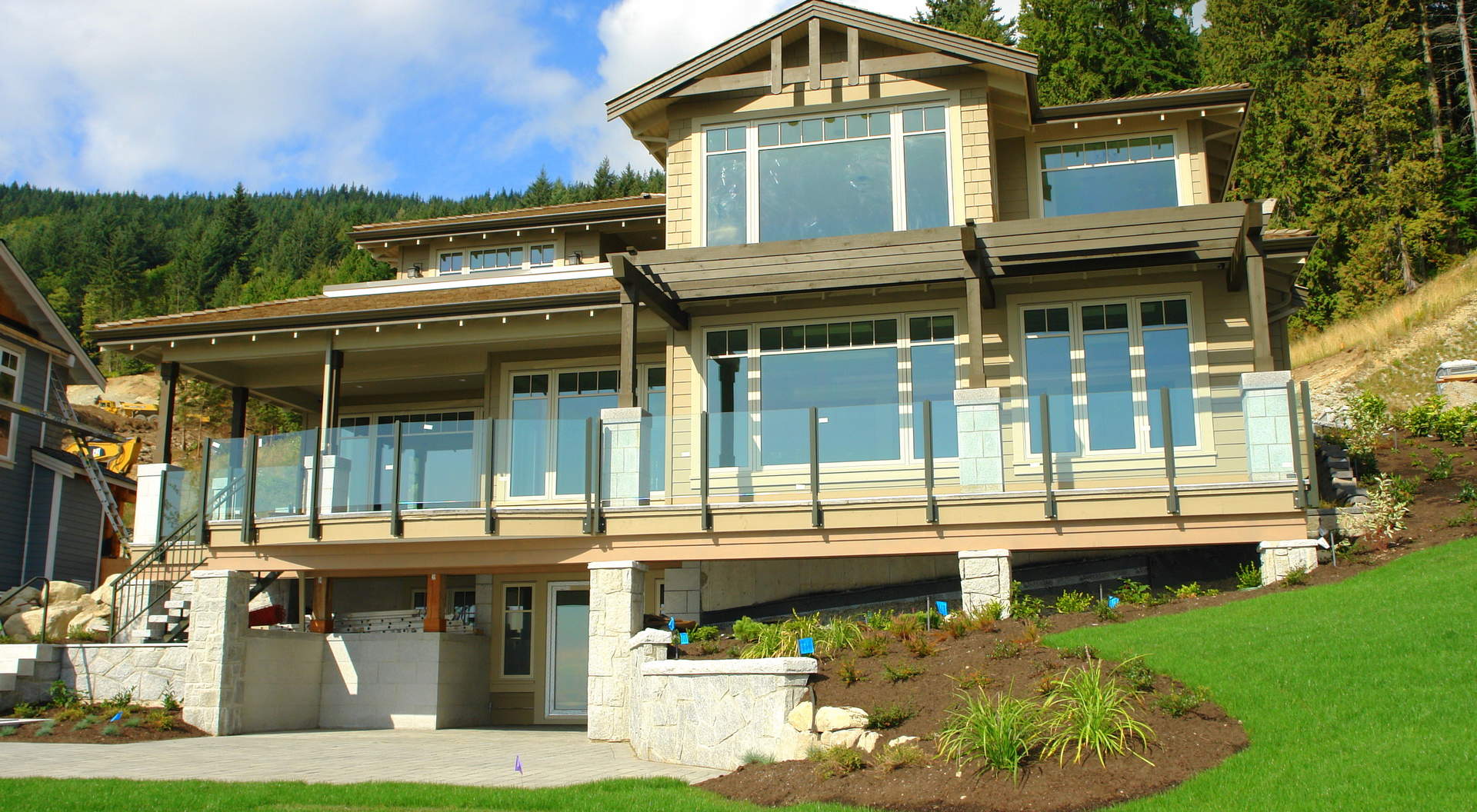 Back of Home
Back of Home
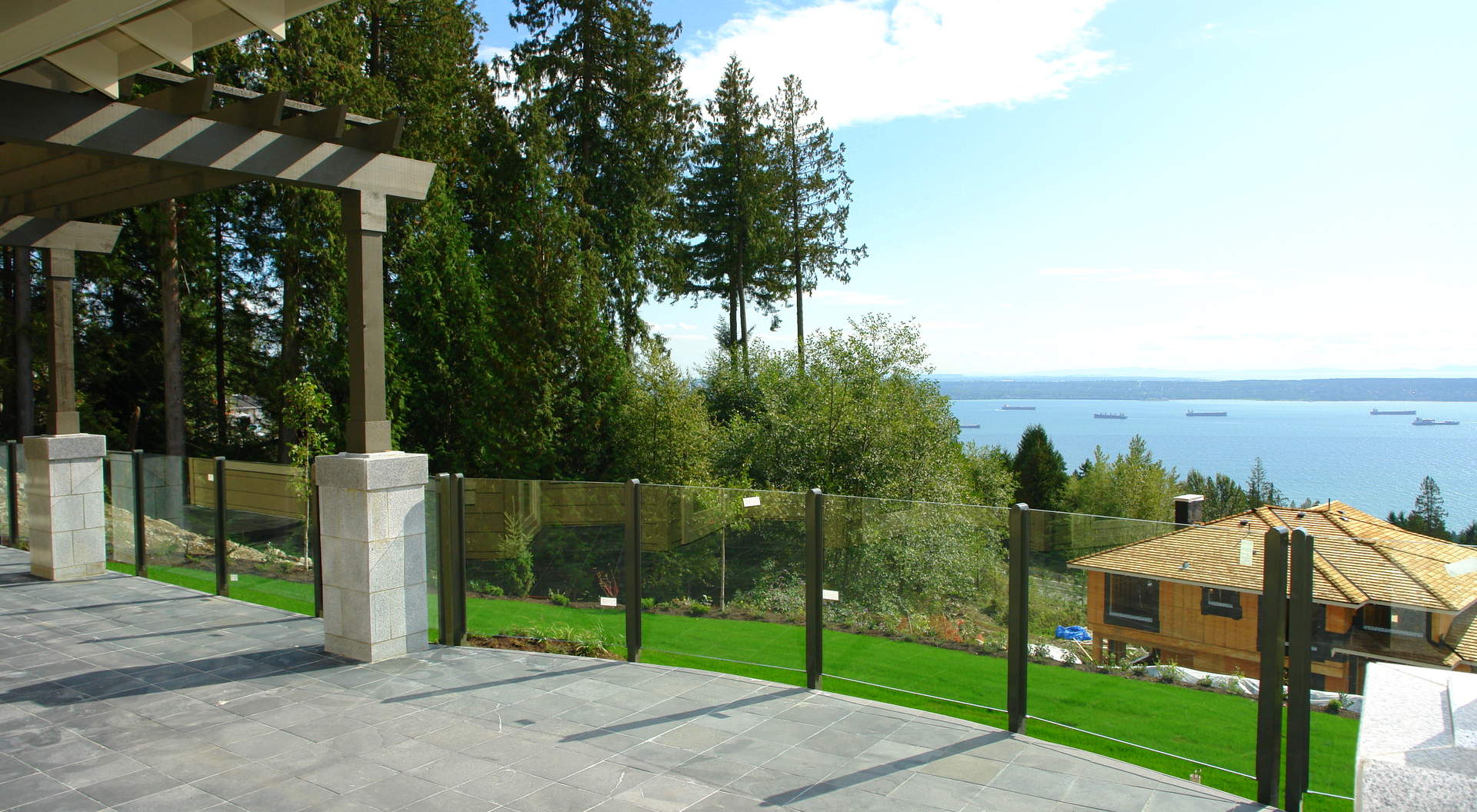 Gorgeous Sundeck
Gorgeous Sundeck
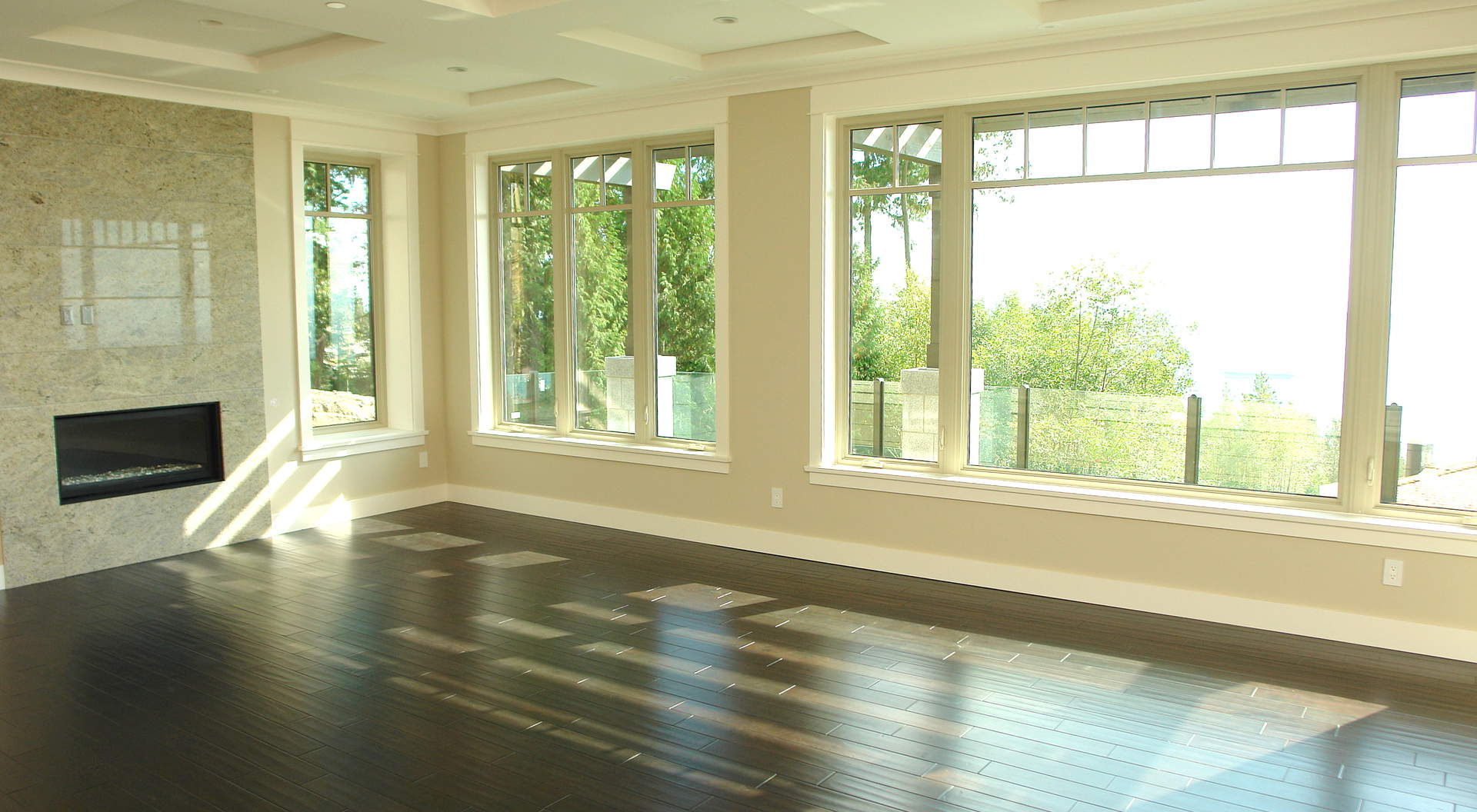 Family Room
Family Room
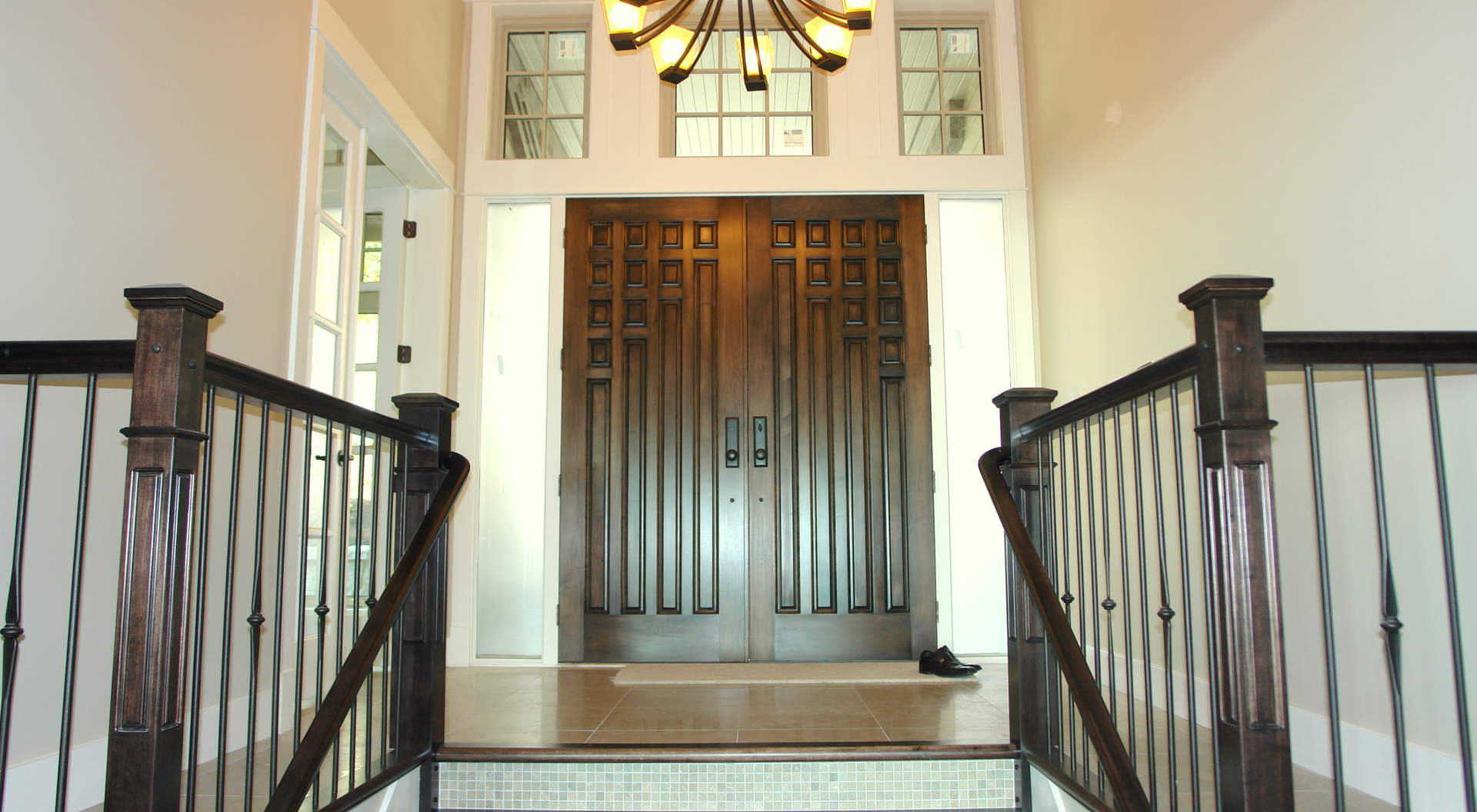 Front Foyer
Front Foyer
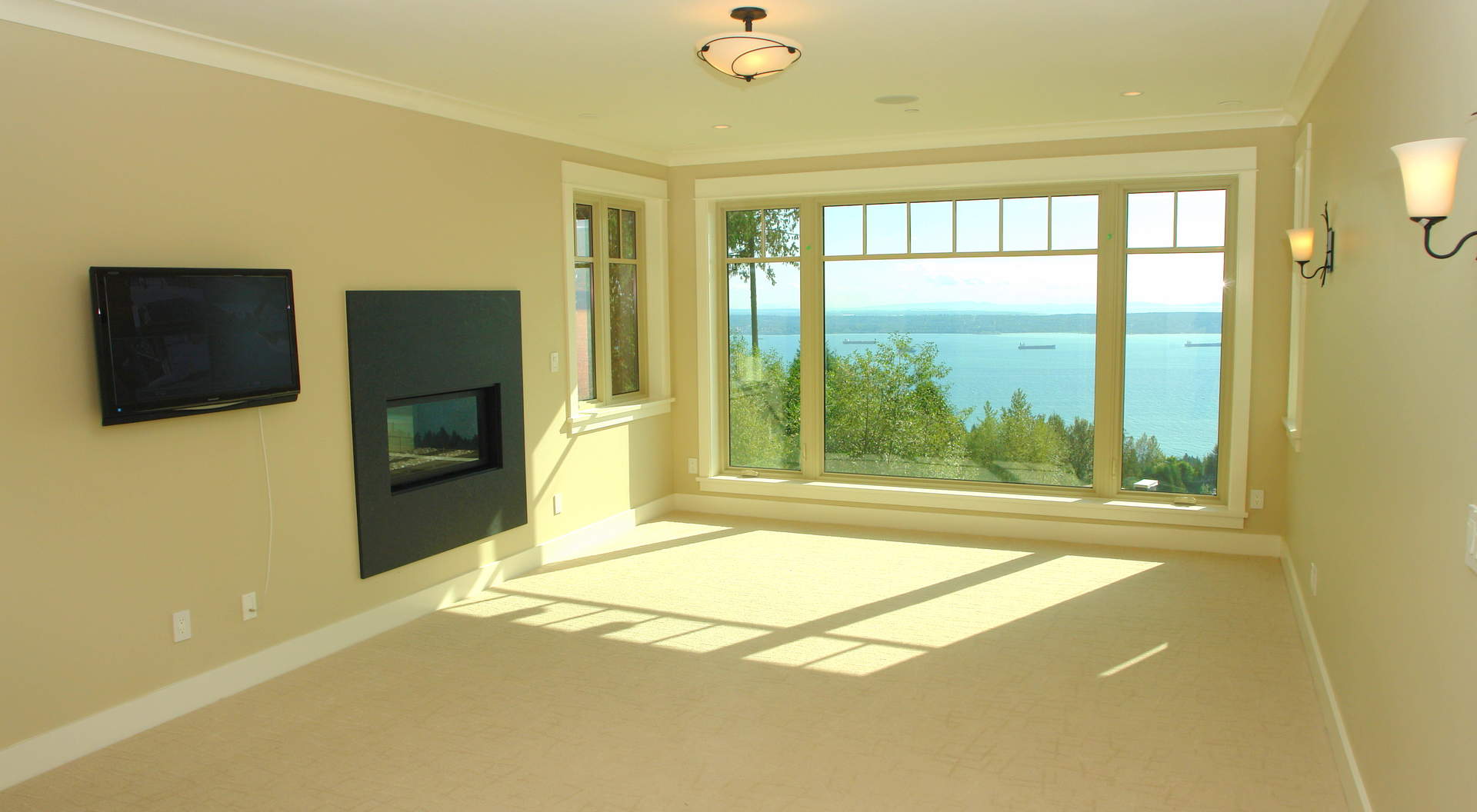 Master Bedroom
Master Bedroom
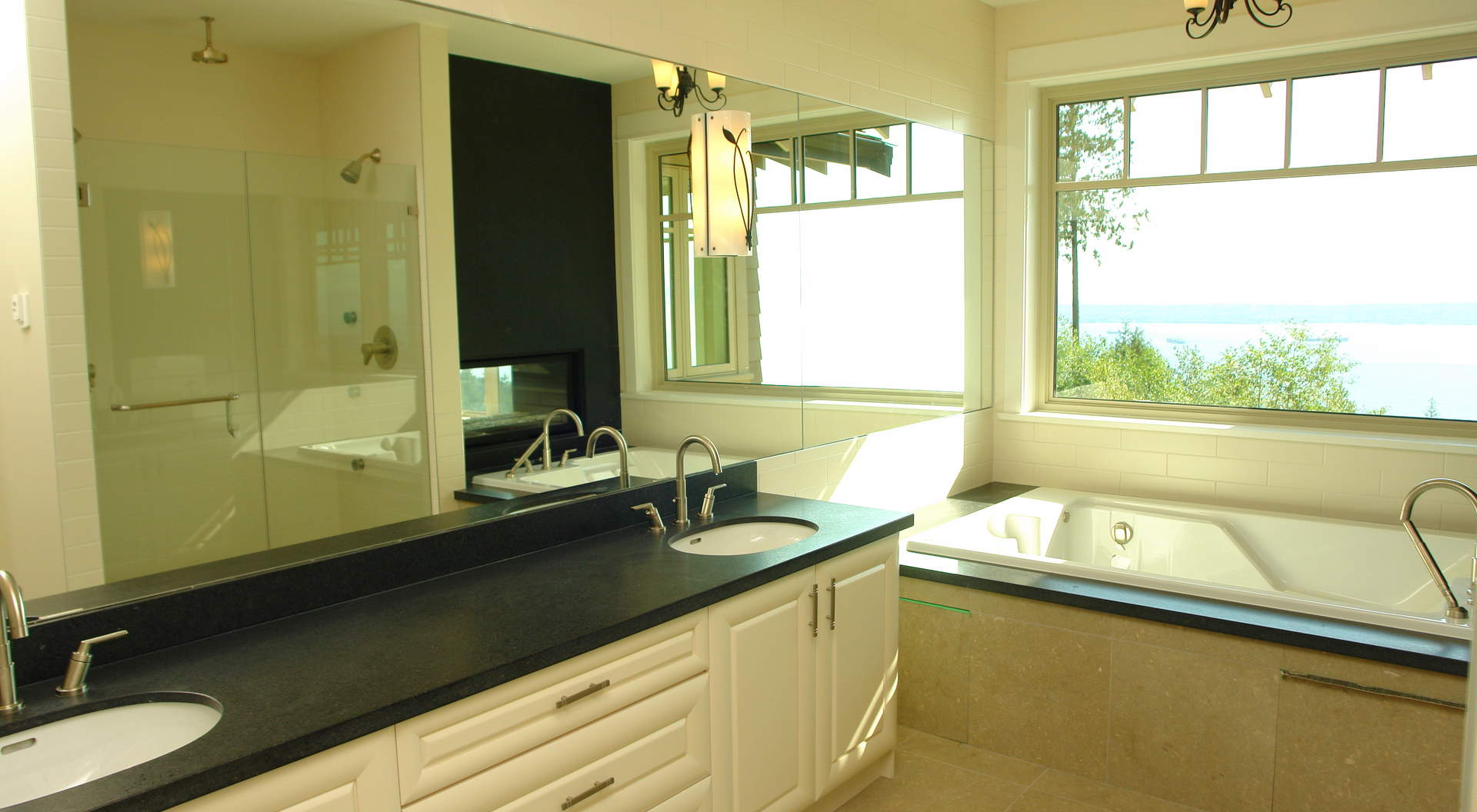 Master Ensuite
Master Ensuite
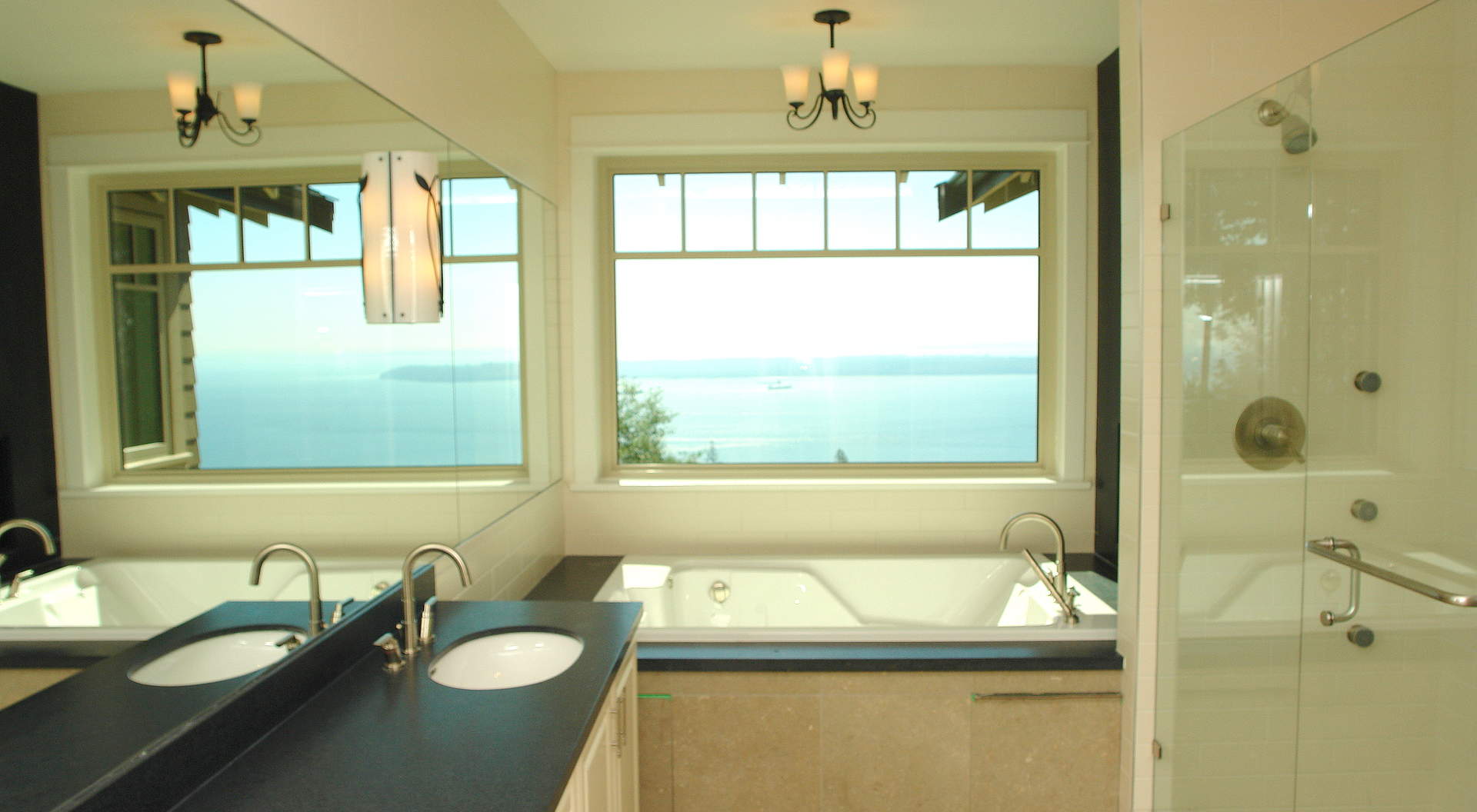 Master Ensuite
Master Ensuite
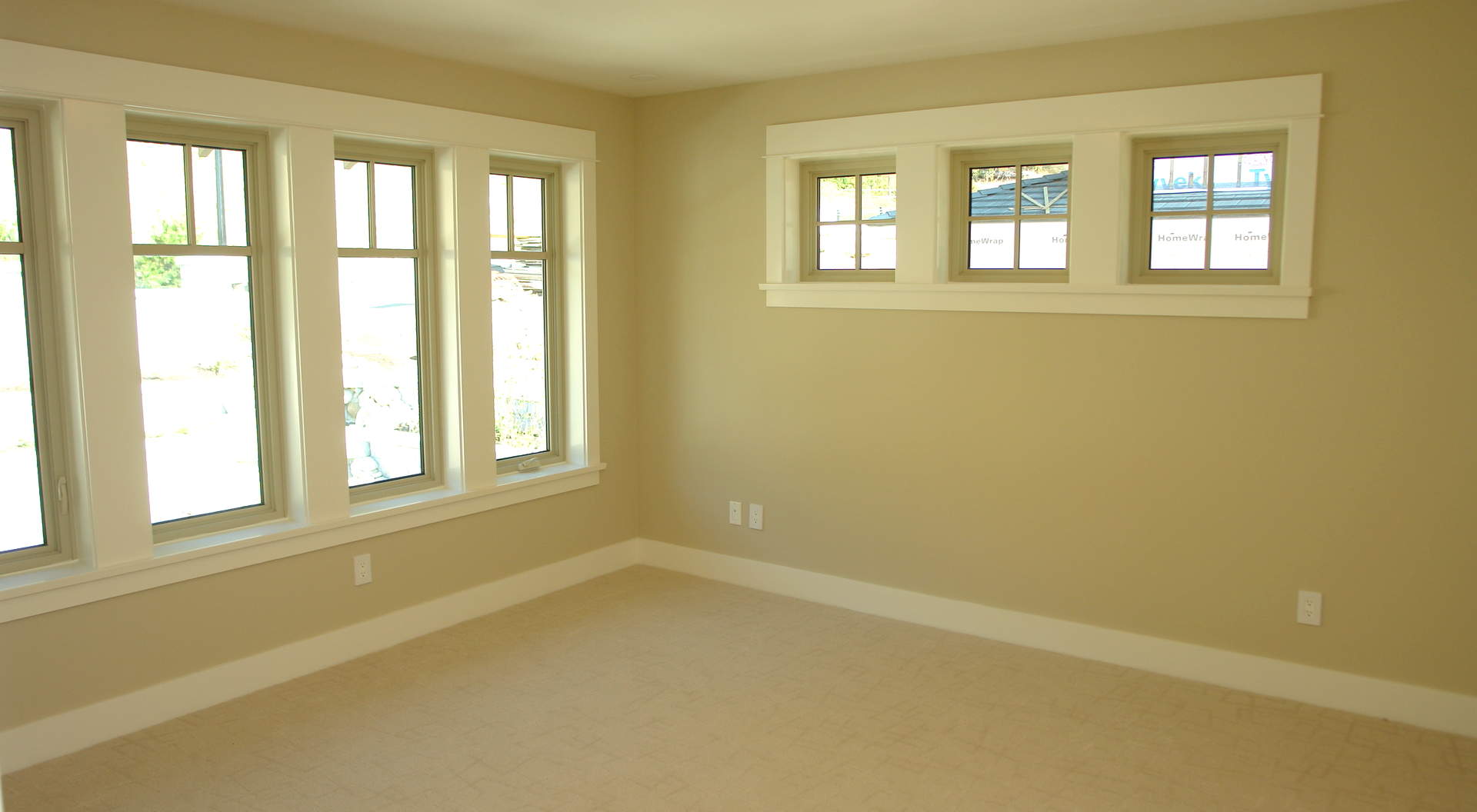 Guest Bedroom #1
Guest Bedroom #1
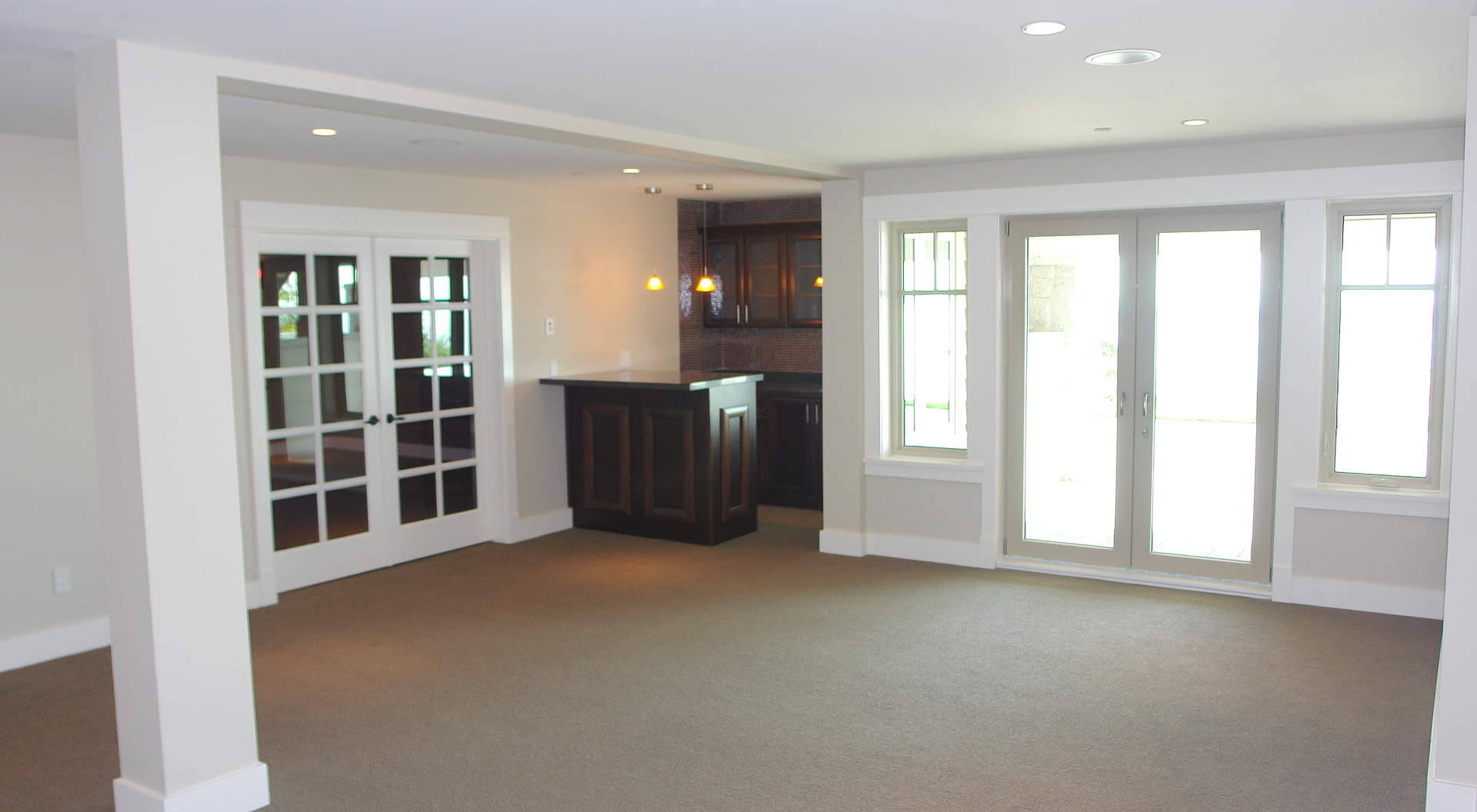 Recroom and Bar Downstairs
Recroom and Bar Downstairs
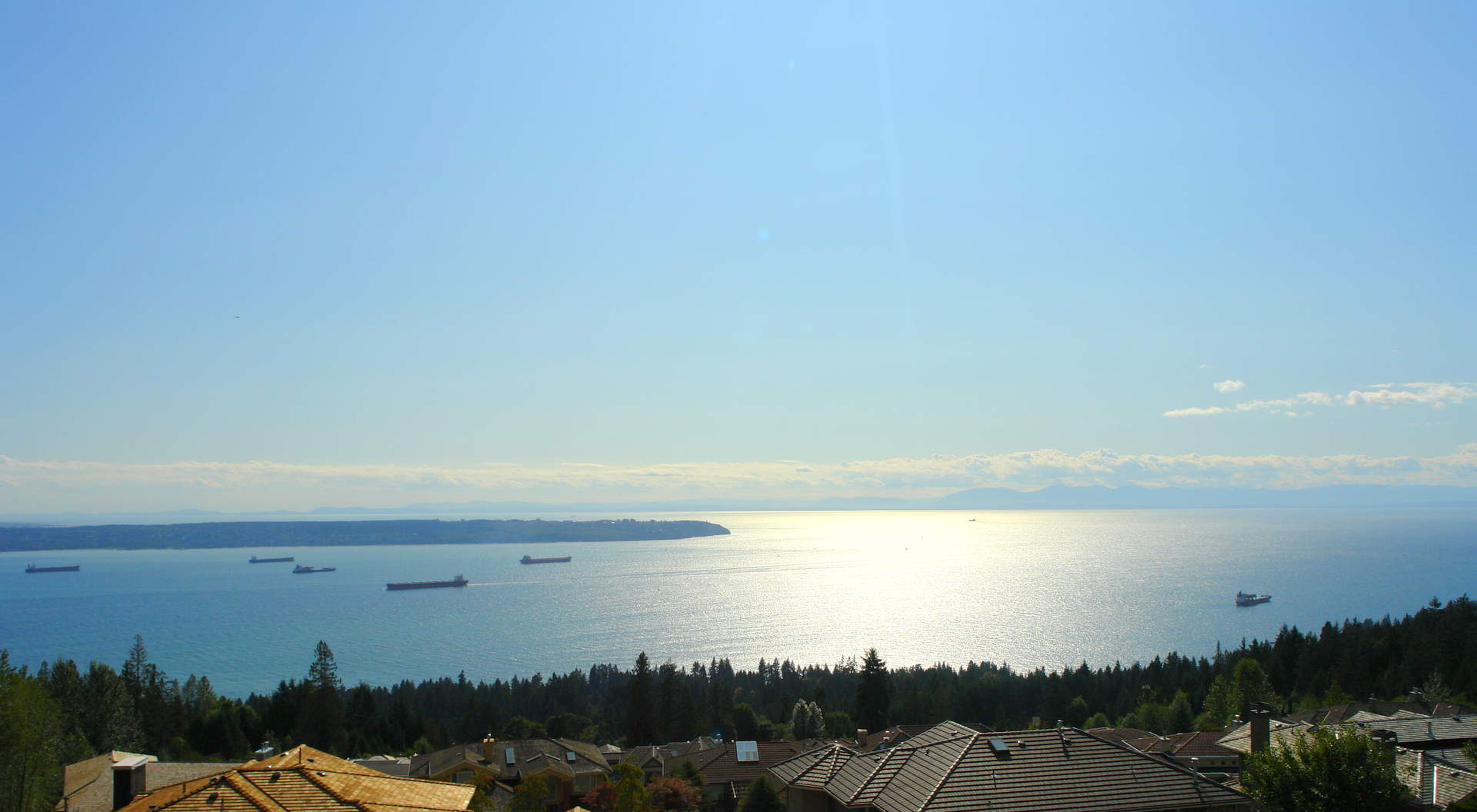
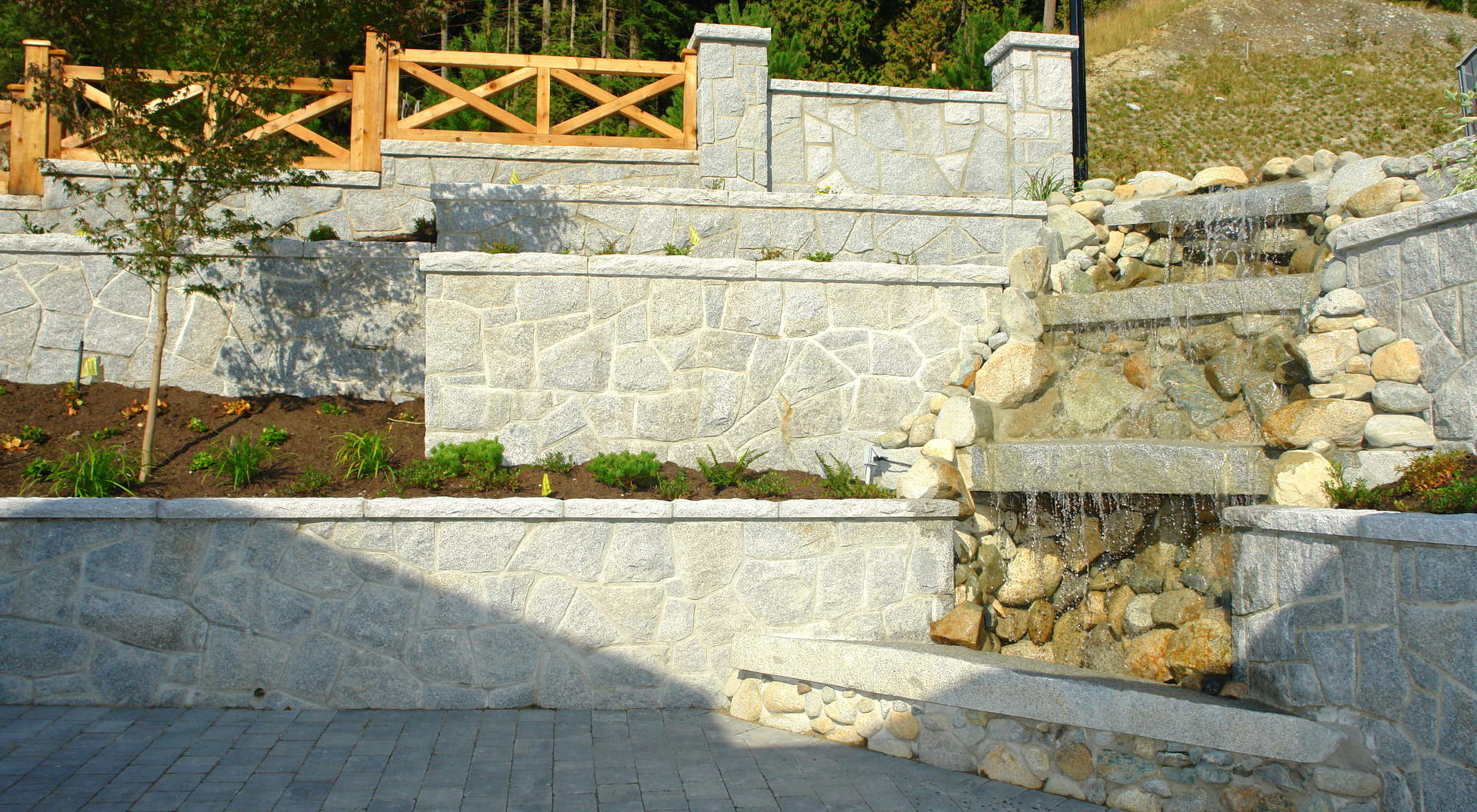 Fabulous Water Feature
$3,380,000 - 2590 CHIPPENDALE ROAD, WHITBY ESTATES, WEST VANCOUVER, BC
Fabulous Water Feature
$3,380,000 - 2590 CHIPPENDALE ROAD, WHITBY ESTATES, WEST VANCOUVER, BC