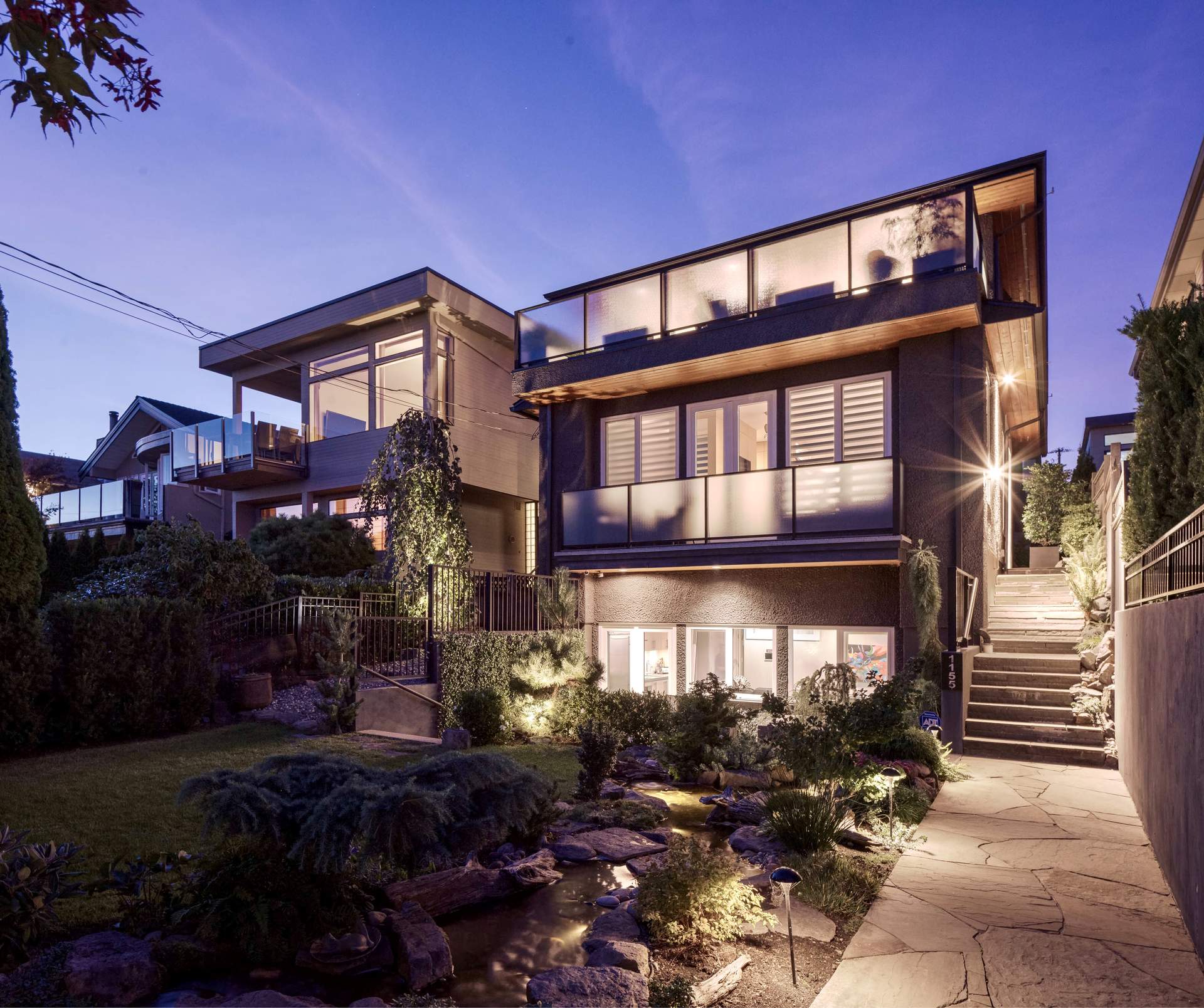A spectacular custom Contemporary residence situated on a fabulous south-facing property in Lower Ambleside, offering breathtaking ocean and coastal views! Designed by renowned architect David Poskitt, this luxurious home features exceptional quality and is beautifully constructed with a contemporary interior.
Exquisitely finished with a sprawling floor plan of 3,472 sq.ft. on three levels of living, enhanced by miles of travertine tiled flooring, beautiful custom millwork and a casual yet elegant ambience.
This handsome residence includes a custom kitchen with stainless steel Wolf & Sub-Zero appliances, Wenge cabinetry, large centre island with breakfast bar and quartz countertops, dramatic entertainment areas including Great Room with media centre and large dining areas with vaulted ceilings and large picture windows all opening out to breathtaking outdoor living areas equipped with covered lounge, heaters, fire pit and stunning ocean and mountain views.
Additionally, the residence offers an elegant foyer entry, 4 bedrooms including a magnificent master with private balcony, spa-like ensuite with towel warmer, steam shower and sizeable walk-in closet, an open mezzanine, as well as a large guest bedroom and 5 amazing bathrooms.
The lower level is a full level walk-out offering a recreational games room for kids or a ground level garden suite, gym and laundry room with new washer & dryer, 2 guest bedrooms and ample storage – all opening out to lush gardens, total privacy and level play area for children.
Beautifully appointed, the residence also features a 2-car garage off the lane equipped with a built-in BMW Level 2 electric car charger, new hot water boiler, Control 4 automation with touch screen intercom, a two-year new roof, new skylights and has been immaculately maintained. Walking distance to Ambleside Village, Park Royal, parks & beaches, this fabulous family residence offers the finest in convenience and amenities!
 Scroll Down for Details ▼
$3,198,000 - 1155 DUCHESS AVENUE, AMBLESIDE, WEST VANCOUVER, BC
Scroll Down for Details ▼
$3,198,000 - 1155 DUCHESS AVENUE, AMBLESIDE, WEST VANCOUVER, BC
 Scroll Down for Details ▼
$3,198,000 - 1155 DUCHESS AVENUE, AMBLESIDE, WEST VANCOUVER, BC
Scroll Down for Details ▼
$3,198,000 - 1155 DUCHESS AVENUE, AMBLESIDE, WEST VANCOUVER, BC