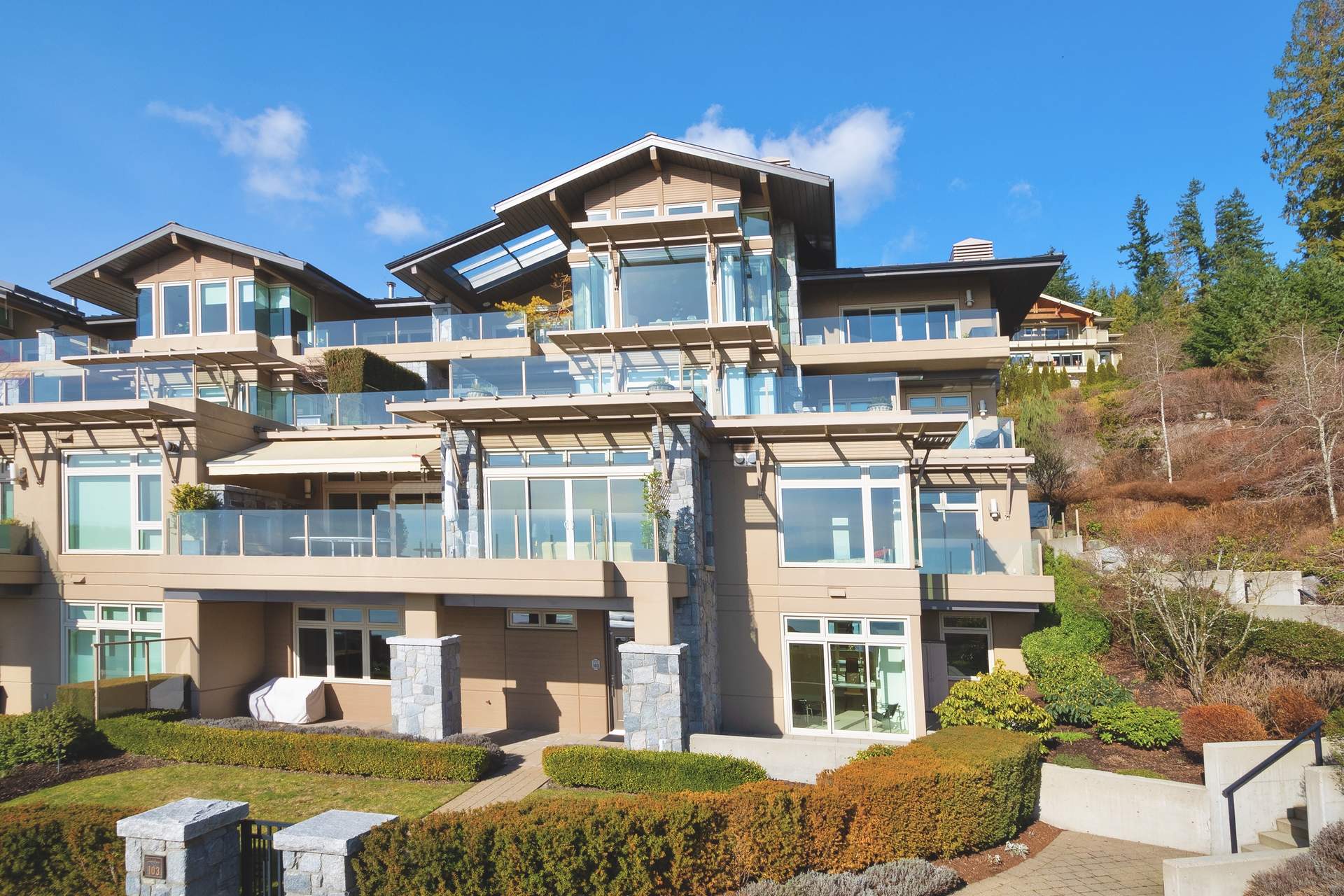A magnificent luxury townhome with level entry offered in one of Whitby Estate’s most prestigious residential enclaves – The Aerie 1! This exclusive terrace home offers spectacular ocean & city views and superior concrete construction all on two sprawling levels of approximately 3,202 sq.ft. (plus 1,009 sq.ft. decks and 420 sq.ft. garage) of living.
Beautifully appointed, the home is an end unit and features many appealing architectural enhancements including a sprawling open floor plan with soaring ceilings, large picture windows, generous entertainment areas, custom built-ins & millwork and engineered hardwood flooring.
Enter through a secured motor-court & private 2-car garage to a foyer unveiling a comfortable main floor consisting of a great room comprised of spacious living and dining areas surrounding a contemporary fireplace, a custom gourmet kitchen with high end cabinetry, large centre island with breakfast bar, new top of the line appliances and a built-in dry pantry, powder room and a sensational master bedroom with roaring fireplace, custom wardrobe area and a gorgeous spa-like ensuite all opening out to a private terrace equipped with electronic awning, BBQ centre and outdoor fireplace.
The lower level offers high ceilings with 2 spacious guest bedrooms, 2 bathrooms, adjacent library, separate laundry facility with linen cupboards, an elegant entry foyer with garden access all opening out to a sun-filled patio-terrace surrounded by lush and manicured vegetation, as well as breathtaking ocean and skyline views of Greater Vancouver.
Additionally, this special residence features Geo-thermal heating and cooling, built-in surround sound system, large custom in-house storage room & ‘Nu-heat’ in-floor heating in bathrooms. Absolutely stunning!
 Scroll Down for Details ▼
$3,798,000 - #103 - 2535 GARDEN COURT, WHITBY ESTATES, WEST VANCOUVER, BC
Scroll Down for Details ▼
$3,798,000 - #103 - 2535 GARDEN COURT, WHITBY ESTATES, WEST VANCOUVER, BC
 Scroll Down for Details ▼
$3,798,000 - #103 - 2535 GARDEN COURT, WHITBY ESTATES, WEST VANCOUVER, BC
Scroll Down for Details ▼
$3,798,000 - #103 - 2535 GARDEN COURT, WHITBY ESTATES, WEST VANCOUVER, BC